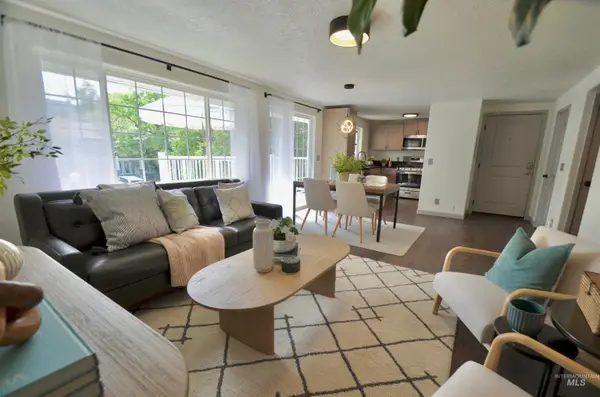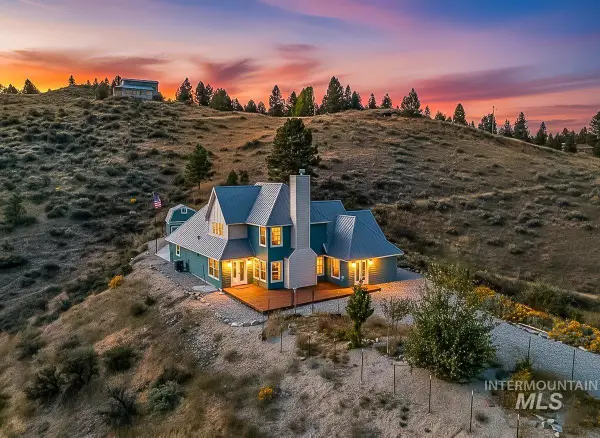11727 W Kings Canyon Street, Boise, ID 83709
Local realty services provided by:Better Homes and Gardens Real Estate 43° North
Upcoming open houses
- Sat, Sep 2711:00 am - 02:00 pm
- Sun, Sep 2801:00 pm - 03:00 pm
Listed by:nicole morgan
Office:group one sotheby's int'l realty
MLS#:98962875
Source:ID_IMLS
Price summary
- Price:$430,000
- Price per sq. ft.:$329.25
- Monthly HOA dues:$32.08
About this home
Welcome to this beautifully maintained home featuring bright living spaces and a thoughtfully designed open floor plan—perfect for everyday comfort and entertaining. You’ll love the beautiful LVP flooring that adds style and durability, along with the updated fireplace that creates a warm, modern focal point in the living area. The kitchen offers modern finishes, ample storage, and a spacious island that flows seamlessly into the dining and living spaces. The primary suite provides a relaxing retreat with a private bath and generous closet, while additional bedrooms add flexibility for guests, office, or hobbies. Step outside to a private backyard—ideal for gatherings or quiet evenings. Nestled in a great community just 15 minutes from the airport and close to schools, shopping, and parks, this bright and charming home truly blends comfort, convenience, and style—ready for you to move right in!
Contact an agent
Home facts
- Year built:2004
- Listing ID #:98962875
- Added:1 day(s) ago
- Updated:September 26, 2025 at 04:36 AM
Rooms and interior
- Bedrooms:3
- Total bathrooms:2
- Full bathrooms:2
- Living area:1,306 sq. ft.
Heating and cooling
- Cooling:Central Air
Structure and exterior
- Year built:2004
- Building area:1,306 sq. ft.
- Lot area:0.12 Acres
Schools
- High school:Mountain View
- Middle school:Lake Hazel
- Elementary school:Lake Hazel
Utilities
- Water:City Service
Finances and disclosures
- Price:$430,000
- Price per sq. ft.:$329.25
- Tax amount:$772 (2024)
New listings near 11727 W Kings Canyon Street
- New
 $369,000Active2 beds 1 baths718 sq. ft.
$369,000Active2 beds 1 baths718 sq. ft.421 W Village Ln, Boise, ID 83702
MLS# 98962915Listed by: SILVERCREEK REALTY GROUP - Open Sat, 1 to 6pmNew
 $599,700Active3 beds 2 baths2,002 sq. ft.
$599,700Active3 beds 2 baths2,002 sq. ft.23 Chaparral Road, Boise, ID 83716
MLS# 98962910Listed by: AMHERST MADISON - Coming Soon
 $650,000Coming Soon4 beds 3 baths
$650,000Coming Soon4 beds 3 baths9999 W Hollandale Dr, Boise, ID 83709
MLS# 98962906Listed by: KELLER WILLIAMS REALTY BOISE - New
 $898,000Active3 beds 3 baths2,254 sq. ft.
$898,000Active3 beds 3 baths2,254 sq. ft.18106 N Burnt Car Way, Boise, ID 83714
MLS# 98962899Listed by: KELLER WILLIAMS REALTY BOISE - Open Sat, 1 to 4pmNew
 $418,000Active2 beds 1 baths816 sq. ft.
$418,000Active2 beds 1 baths816 sq. ft.2409 S Phillippi St., Boise, ID 83705
MLS# 98962901Listed by: KELLER WILLIAMS REALTY BOISE - New
 $69,900Active2 beds 2 baths840 sq. ft.
$69,900Active2 beds 2 baths840 sq. ft.10601 Horseshoe Bend Rd, Boise, ID 83714
MLS# 98962903Listed by: 208INVEST.COM - Open Sat, 11am to 2pmNew
 $625,000Active3 beds 3 baths2,416 sq. ft.
$625,000Active3 beds 3 baths2,416 sq. ft.5824 S Snowy River Way, Boise, ID 83709
MLS# 98962891Listed by: JOHN L SCOTT BOISE - Open Sat, 11am to 1pmNew
 $489,000Active4 beds 3 baths1,907 sq. ft.
$489,000Active4 beds 3 baths1,907 sq. ft.11336 W Poppy Street, Boise, ID 83713
MLS# 98962874Listed by: KELLER WILLIAMS REALTY BOISE - New
 $984,900Active5 beds 2 baths2,278 sq. ft.
$984,900Active5 beds 2 baths2,278 sq. ft.1005 N 12th St, Boise, ID 83702
MLS# 98962878Listed by: SILVERCREEK REALTY GROUP
