11797 W Raul, Boise, ID 83709
Local realty services provided by:Better Homes and Gardens Real Estate 43° North
Listed by: trina travessMain: 208-377-0422
Office: silvercreek realty group
MLS#:98957145
Source:ID_IMLS
Price summary
- Price:$559,000
- Price per sq. ft.:$257.01
- Monthly HOA dues:$33.33
About this home
Must see! So much value in this home. Located in desirable South Boise. This meticulously maintained property features a oversized 3-car garage, office, mudroom, & a large bonus room. Refrigerator, washer, dryer & curtains are included. No back neighbors, along with views of the Owyhee Mountains & breathtaking sunsets. The beautifully landscaped yard includes 2 tranquil water fountains, very private back yard. Just painted exterior & new carpet in bonus room. Inside, 3 bedrooms, 2.5 bathrooms, with a split floor plan for added privacy. Kitchen boasts white speck granite countertops & white cabinets, Gas Range and a new dishwasher. Additional highlights, real hardwood floors, new modern lights & paddle fans, gas fireplace, new laundry room utility sink & a water softener. Primary suite features soaker tub, NEW COUNTERTOP with UNDER MOUNT DOUBLE SINKS & a separate shower. Chainlink downspouts. Nice covered back patio with natural gas connection for your barbeque. Living room paint changed to white on 9/9. Assumable VA loan 2.875% rate. Loan amount aprx. $295K, $274K down.
Contact an agent
Home facts
- Year built:2005
- Listing ID #:98957145
- Added:134 day(s) ago
- Updated:December 17, 2025 at 10:04 AM
Rooms and interior
- Bedrooms:3
- Total bathrooms:3
- Full bathrooms:3
- Living area:2,175 sq. ft.
Heating and cooling
- Cooling:Central Air
- Heating:Forced Air, Natural Gas
Structure and exterior
- Roof:Architectural Style
- Year built:2005
- Building area:2,175 sq. ft.
- Lot area:0.2 Acres
Schools
- High school:Kuna
- Middle school:Kuna
- Elementary school:Silver Trail
Utilities
- Water:City Service
Finances and disclosures
- Price:$559,000
- Price per sq. ft.:$257.01
- Tax amount:$1,387 (2024)
New listings near 11797 W Raul
- Open Sun, 1 to 3pmNew
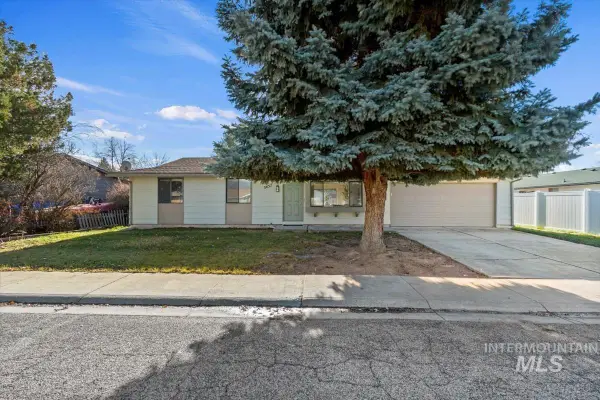 $379,950Active3 beds 1 baths1,003 sq. ft.
$379,950Active3 beds 1 baths1,003 sq. ft.3457 N Rugby Way, Boise, ID 83704
MLS# 98969991Listed by: KELLER WILLIAMS REALTY BOISE - Open Sat, 1 to 3pmNew
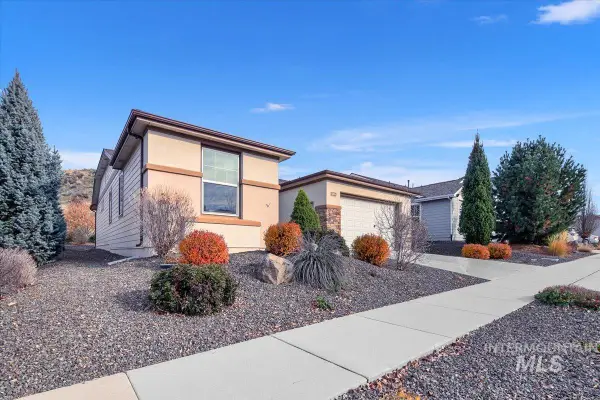 $630,000Active3 beds 2 baths2,017 sq. ft.
$630,000Active3 beds 2 baths2,017 sq. ft.5304 W White Hills Drive, Boise, ID 83714
MLS# 98969992Listed by: REAL BROKER LLC - Open Sat, 11am to 1pmNew
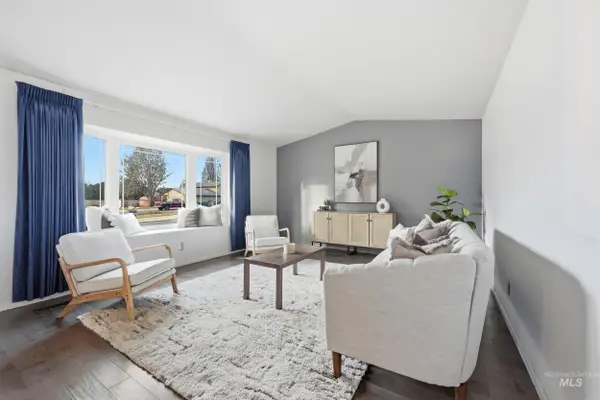 $617,900Active4 beds 3 baths1,968 sq. ft.
$617,900Active4 beds 3 baths1,968 sq. ft.1132 S Amaya Pl, Boise, ID 83709
MLS# 98969993Listed by: IDAHO LIFE REAL ESTATE - Coming Soon
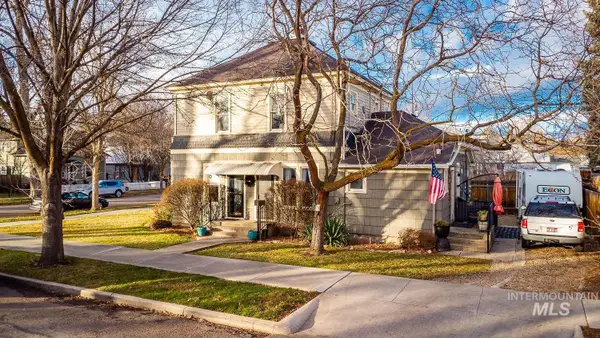 $750,000Coming Soon4 beds 3 baths
$750,000Coming Soon4 beds 3 baths1302 N 8th St, Boise, ID 83702
MLS# 98969994Listed by: KELLER WILLIAMS REALTY BOISE - New
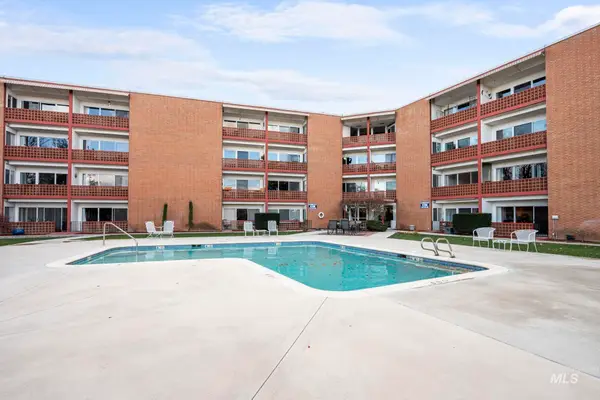 $300,000Active2 beds 1 baths926 sq. ft.
$300,000Active2 beds 1 baths926 sq. ft.3701 W Crescent Rim Dr #103, Boise, ID 83706
MLS# 98969997Listed by: KELLER WILLIAMS REALTY BOISE - Open Sun, 1 to 4pmNew
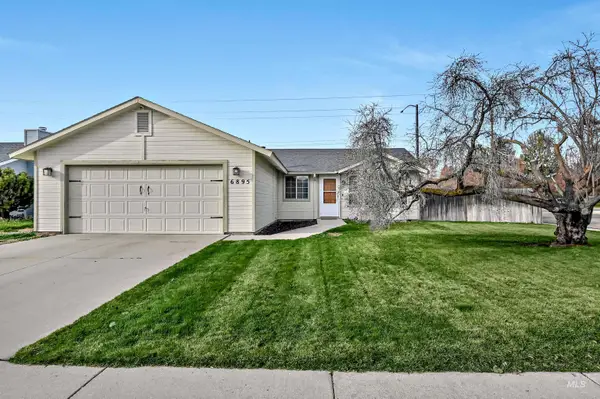 $438,000Active3 beds 2 baths1,137 sq. ft.
$438,000Active3 beds 2 baths1,137 sq. ft.6895 N Amesbury Way, Boise, ID 83714
MLS# 98969976Listed by: KELLER WILLIAMS REALTY BOISE - New
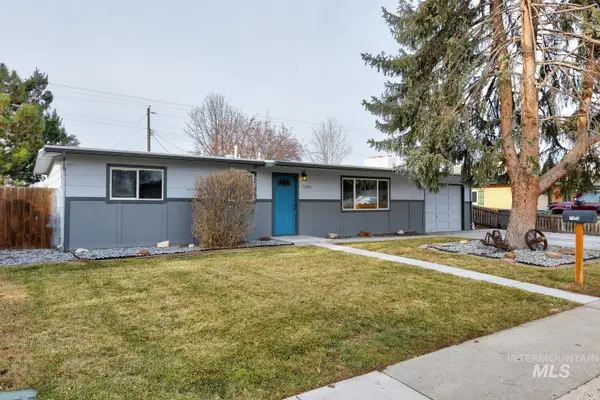 $369,900Active3 beds 1 baths1,092 sq. ft.
$369,900Active3 beds 1 baths1,092 sq. ft.1203 S Beechwood Dr, Boise, ID 83709
MLS# 98969984Listed by: SILVERCREEK REALTY GROUP - Open Fri, 3 to 5pmNew
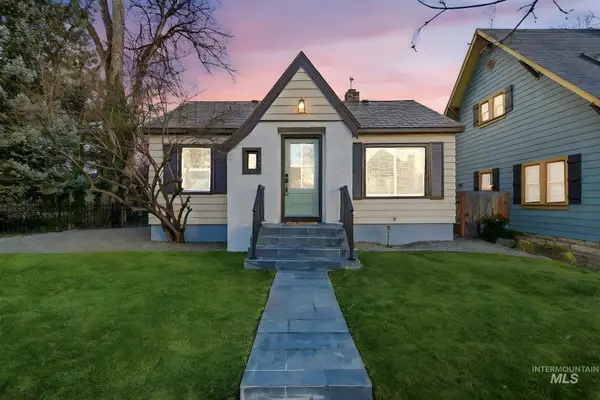 $749,990Active4 beds 2 baths1,498 sq. ft.
$749,990Active4 beds 2 baths1,498 sq. ft.1008 N 21st Street, Boise, ID 83702
MLS# 98969989Listed by: KELLER WILLIAMS REALTY BOISE - Open Fri, 4 to 6pmNew
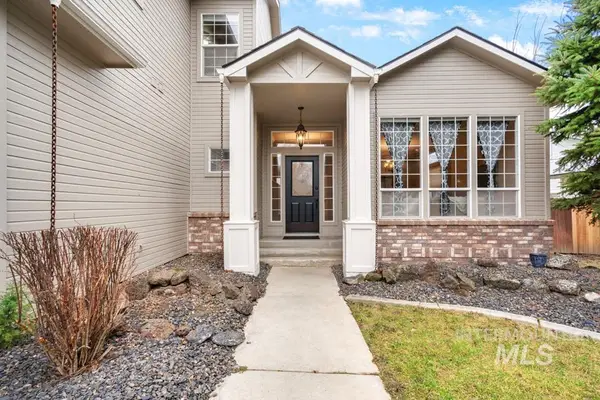 $675,000Active5 beds 3 baths2,607 sq. ft.
$675,000Active5 beds 3 baths2,607 sq. ft.10461 W Sawtail, Boise, ID 83714
MLS# 98969990Listed by: SWEET GROUP REALTY - Open Sat, 1 to 3pmNew
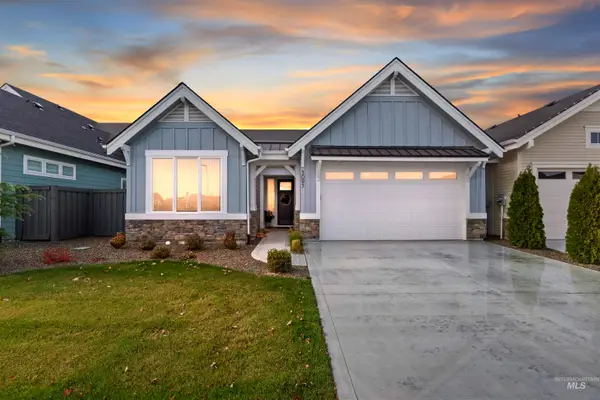 $550,000Active3 beds 2 baths1,575 sq. ft.
$550,000Active3 beds 2 baths1,575 sq. ft.5095 S Palatino Ln, Meridian, ID 83642
MLS# 98969964Listed by: RELOCATE 208
