118 E Pennsylvania St, Boise, ID 83706
Local realty services provided by:Better Homes and Gardens Real Estate 43° North
118 E Pennsylvania St,Boise, ID 83706
$547,000
- 4 Beds
- 3 Baths
- 1,766 sq. ft.
- Townhouse
- Active
Upcoming open houses
- Fri, Feb 2703:00 pm - 06:00 pm
- Sat, Feb 2801:00 pm - 04:00 pm
- Sun, Mar 0101:00 pm - 04:00 pm
Listed by: arrow tallmanMain: 208-672-9000
Office: keller williams realty boise
MLS#:98968096
Source:ID_IMLS
Price summary
- Price:$547,000
- Price per sq. ft.:$309.74
- Monthly HOA dues:$140
About this home
Rare luxury new construction near downtown! Just minutes from parks, the Greenbelt, and Boise’s vibrant urban core, Boise23 delivers high-style, low-maintenance living in architecturally modern, vertically designed townhomes. These homes offer thoughtful, efficient floor plans, elevated interior finishes, and a seamless blend of indoor and outdoor living. Expansive windows on every level invite natural light throughout the day and frame beautiful open views of the surrounding neighborhood. Your private outdoor spaces include a fenced front yard, a welcoming patio, and a spacious balcony—ideal for morning coffee, entertaining, or simply unwinding. The main level features a generous foyer, functional mudroom, and versatile bedroom/office, with direct access to an oversized 2-car garage with ample storage potential. Upstairs, the heart of the home unfolds in a light-filled open concept layout with 10' ceilings, showcasing a designer kitchen with modern cabinetry, a center island, and quartz surfaces. The adjoining dining area and great room offer abundant space for gathering, while the balcony extends your living space outdoors. A stylish powder bath completes this level. The 3rd floor hosts both the primary suite and well-appointed guest bedrooms. The luxurious 5-piece primary bath features a freestanding soaking tub, spacious walk-in closet and a refined spa atmosphere.
Contact an agent
Home facts
- Year built:2025
- Listing ID #:98968096
- Added:95 day(s) ago
- Updated:February 25, 2026 at 03:23 PM
Rooms and interior
- Bedrooms:4
- Total bathrooms:3
- Full bathrooms:3
- Living area:1,766 sq. ft.
Heating and cooling
- Cooling:Central Air
- Heating:Forced Air
Structure and exterior
- Roof:Composition
- Year built:2025
- Building area:1,766 sq. ft.
- Lot area:0.02 Acres
Schools
- High school:Timberline
- Middle school:East Jr
- Elementary school:Garfield
Utilities
- Water:City Service
Finances and disclosures
- Price:$547,000
- Price per sq. ft.:$309.74
- Tax amount:$988 (2024)
New listings near 118 E Pennsylvania St
- New
 $697,000Active4 beds 3 baths2,204 sq. ft.
$697,000Active4 beds 3 baths2,204 sq. ft.11667 W Arlen St, Boise, ID 83713
MLS# 98975858Listed by: SILVERCREEK REALTY GROUP - New
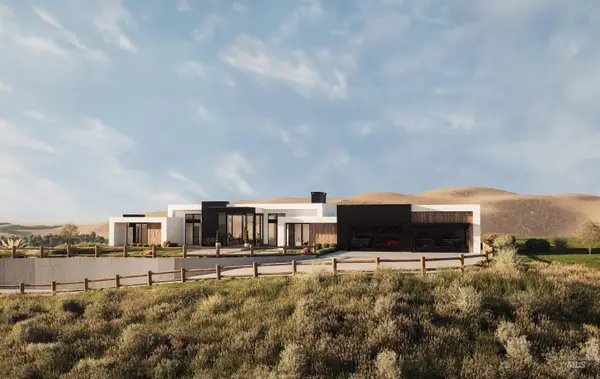 $3,499,000Active4 beds 4 baths3,843 sq. ft.
$3,499,000Active4 beds 4 baths3,843 sq. ft.8060 Stack Rock Dr, Boise, ID 83714
MLS# 98975811Listed by: BOISE PREMIER REAL ESTATE - New
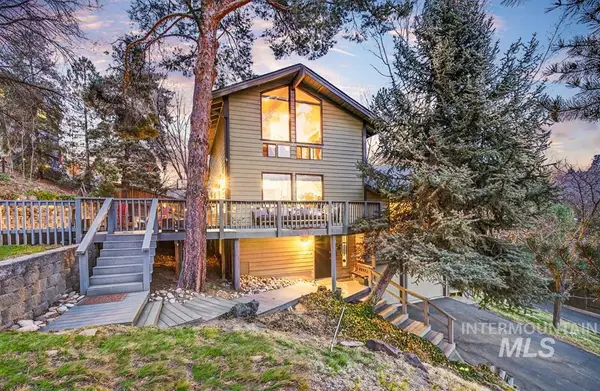 $799,000Active4 beds 3 baths2,096 sq. ft.
$799,000Active4 beds 3 baths2,096 sq. ft.253 W Skylark Drive, Boise, ID 83702
MLS# 98975828Listed by: KELLER WILLIAMS REALTY BOISE - New
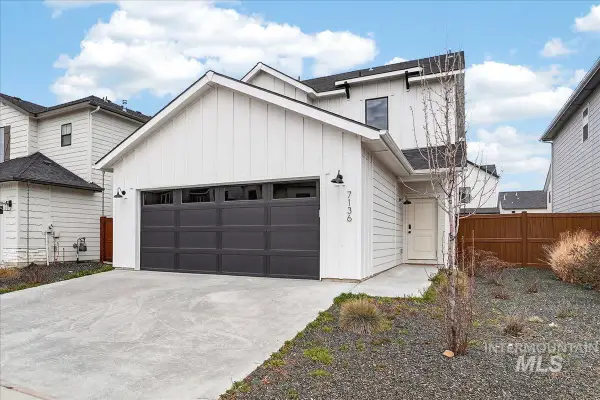 $469,000Active3 beds 3 baths1,539 sq. ft.
$469,000Active3 beds 3 baths1,539 sq. ft.7136 W Riverwood St, Boise, ID 83709
MLS# 98975805Listed by: SILVERCREEK REALTY GROUP - Open Sat, 11am to 1pmNew
 $799,900Active4 beds 4 baths3,950 sq. ft.
$799,900Active4 beds 4 baths3,950 sq. ft.10342 W Hinsdale Ct, Boise, ID 83704
MLS# 98975781Listed by: SILVERCREEK REALTY GROUP - New
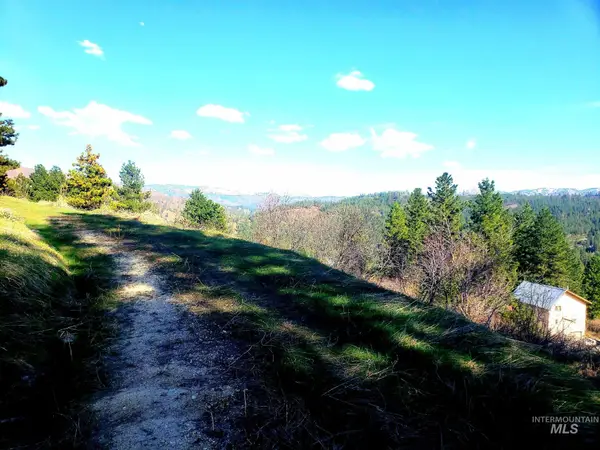 $150,000Active1.14 Acres
$150,000Active1.14 Acres23 Golden Grade Rd, Boise, ID 83716
MLS# 98975789Listed by: HOMES OF IDAHO - New
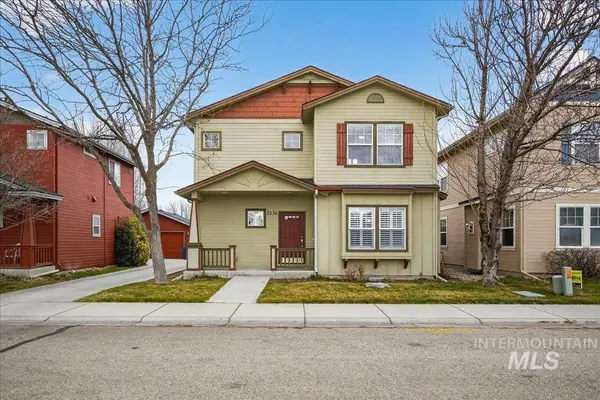 $439,000Active2 beds 2 baths1,410 sq. ft.
$439,000Active2 beds 2 baths1,410 sq. ft.7236 W Tobi Ct., Boise, ID 83714
MLS# 98975774Listed by: STATE STREET REALTY GROUP - New
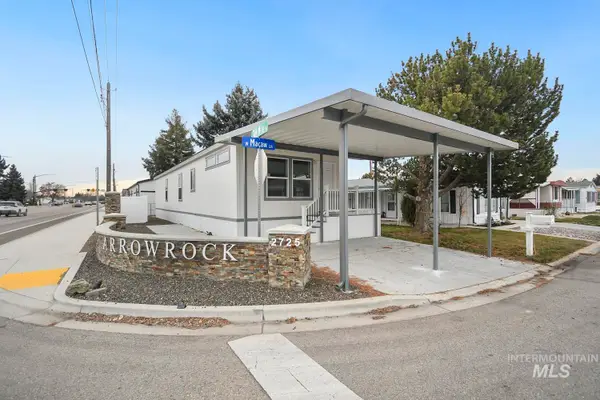 $125,000Active3 beds 2 baths1,001 sq. ft.
$125,000Active3 beds 2 baths1,001 sq. ft.10603 W Macaw Ln, #40, Boise, ID 83713
MLS# 98975772Listed by: HOMES OF IDAHO 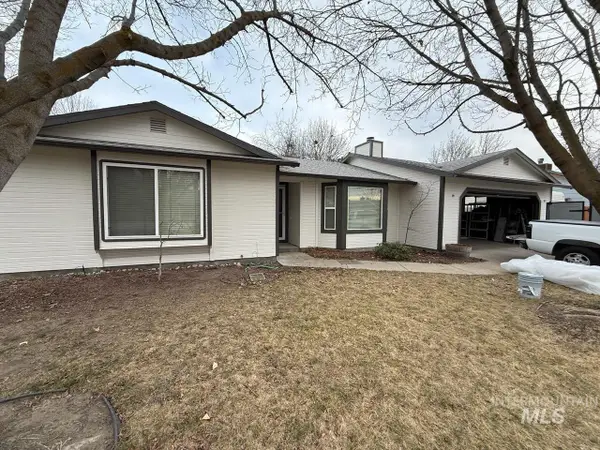 $399,900Pending3 beds 2 baths1,244 sq. ft.
$399,900Pending3 beds 2 baths1,244 sq. ft.5644 N Marlboro Ave, Boise, ID 83714
MLS# 98975725Listed by: SILVERCREEK REALTY GROUP- New
 $115,000Active3 beds 2 baths1,344 sq. ft.
$115,000Active3 beds 2 baths1,344 sq. ft.7935 W Appomattox Lane, Boise, ID 83714
MLS# 98975707Listed by: AMHERST MADISON

