118 E Pennsylvania St, Boise, ID 83706
Local realty services provided by:Better Homes and Gardens Real Estate 43° North
118 E Pennsylvania St,Boise, ID 83706
$549,000
- 4 Beds
- 3 Baths
- 1,766 sq. ft.
- Multi-family
- Active
Upcoming open houses
- Fri, Jan 1611:00 am - 03:00 pm
- Fri, Jan 2311:00 am - 03:00 pm
- Fri, Jan 3011:00 am - 03:00 pm
Listed by: arrow tallmanMain: 208-672-9000
Office: keller williams realty boise
MLS#:98968560
Source:ID_IMLS
Price summary
- Price:$549,000
- Price per sq. ft.:$310.87
- Monthly HOA dues:$140
About this home
Prime Residential Income Opportunity Near Downtown Boise! Boise23 offers newly built, low-maintenance townhomes just minutes from the Greenbelt, parks, and downtown amenities—ideal for long-term or short-term rental potential. These modern, vertically designed homes feature efficient floor plans, elevated finishes, and bright, open living spaces with expansive windows. Each unit includes indoor/outdoor spaces enhancing tenant appeal and rental value. The main level provides a flexible bedroom/office space and direct access to an oversized 2-car garage with excellent storage options. The second level features an open-concept kitchen, dining, and living area with 10' ceilings—perfect for comfortable day-to-day living. The third floor hosts the primary suite and additional bedrooms, offering strong functionality for a variety of tenant needs. A luxurious primary bath, high-end materials, and thoughtful design throughout make these homes stand out in Boise's rental market!
Contact an agent
Home facts
- Year built:2025
- Listing ID #:98968560
- Added:47 day(s) ago
- Updated:January 12, 2026 at 08:44 PM
Rooms and interior
- Bedrooms:4
- Total bathrooms:3
- Full bathrooms:3
- Living area:1,766 sq. ft.
Heating and cooling
- Cooling:Central Air
- Heating:Forced Air
Structure and exterior
- Roof:Composition
- Year built:2025
- Building area:1,766 sq. ft.
- Lot area:0.02 Acres
Schools
- High school:Timberline
- Middle school:East Jr
- Elementary school:Garfield
Utilities
- Water:City Service
Finances and disclosures
- Price:$549,000
- Price per sq. ft.:$310.87
- Tax amount:$988 (2024)
New listings near 118 E Pennsylvania St
- New
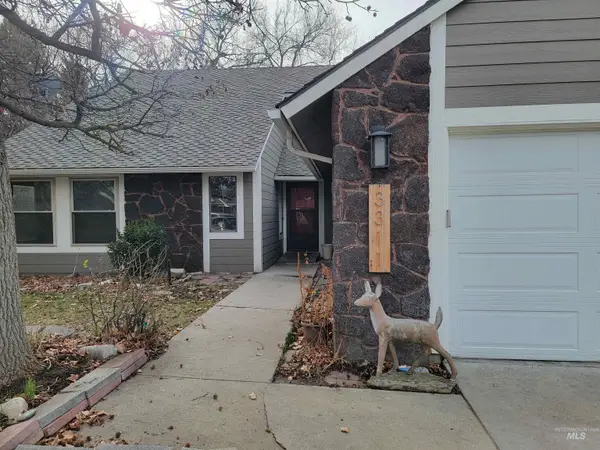 $649,000Active3 beds 2 baths2,246 sq. ft.
$649,000Active3 beds 2 baths2,246 sq. ft.3311 S Snowflake Way, Boise, ID 83706
MLS# 98971501Listed by: SILVERCREEK REALTY GROUP - Coming Soon
 $688,888Coming Soon3 beds 2 baths
$688,888Coming Soon3 beds 2 baths3303 E Front Runner Ln, Boise, ID 83716
MLS# 98971430Listed by: KELLER WILLIAMS REALTY BOISE 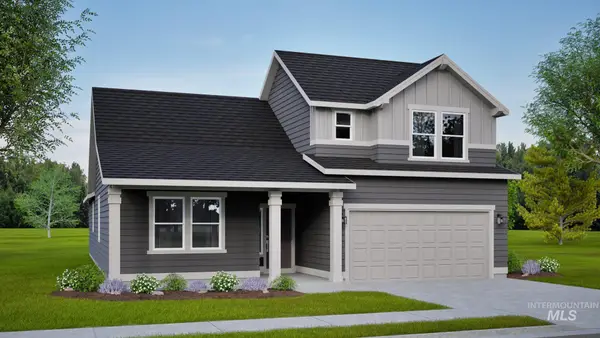 $454,990Active3 beds 2 baths2,258 sq. ft.
$454,990Active3 beds 2 baths2,258 sq. ft.TBD W Audrey Acres Dr #Orchard Encore Lot 8 Block 2, Nampa, ID 83686
MLS# 98967914Listed by: NEW HOME STAR IDAHO- New
 $135,000Active2.32 Acres
$135,000Active2.32 AcresTBD Lots 10 And 11 Ponderosa Pines Sub, Boise, ID 83716
MLS# 98971412Listed by: HOMES OF IDAHO 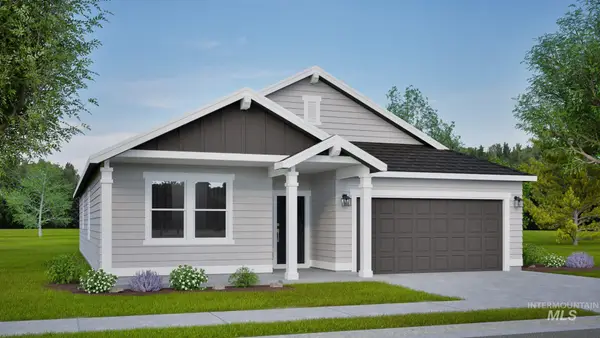 $419,990Active3 beds 2 baths1,800 sq. ft.
$419,990Active3 beds 2 baths1,800 sq. ft.TBD W Audrey Acres Dr #Orchard Lot 8 Block 2, Nampa, ID 83686
MLS# 98967741Listed by: NEW HOME STAR IDAHO- New
 $549,900Active2 beds 2 baths1,560 sq. ft.
$549,900Active2 beds 2 baths1,560 sq. ft.1621 N Howry St, Boise, ID 83706
MLS# 98971398Listed by: SILVERCREEK REALTY GROUP - New
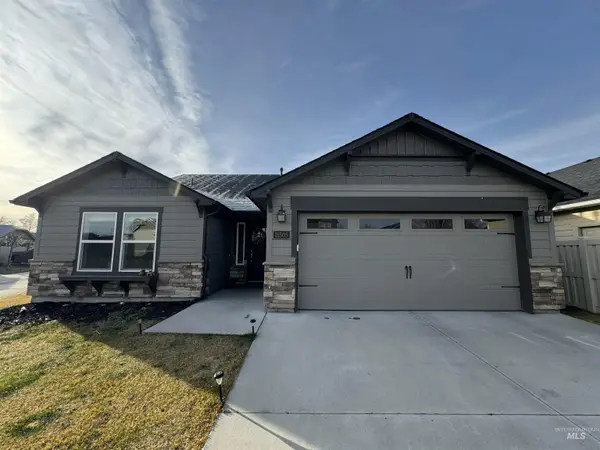 $428,000Active3 beds 2 baths1,409 sq. ft.
$428,000Active3 beds 2 baths1,409 sq. ft.11505 W Baserri Dr, Boise, ID 83709
MLS# 98971396Listed by: REAL BROKER LLC - New
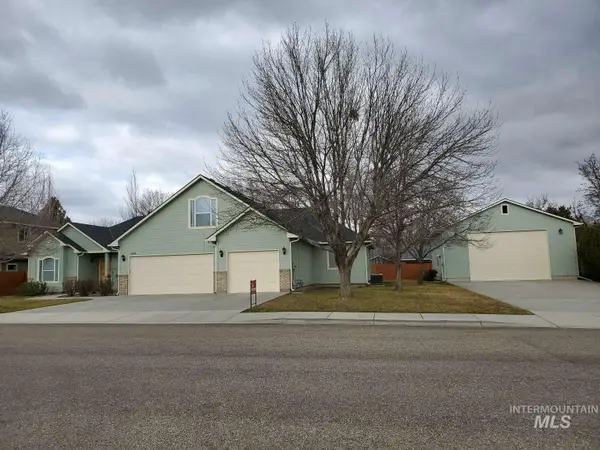 $1,150,000Active4 beds 3 baths2,300 sq. ft.
$1,150,000Active4 beds 3 baths2,300 sq. ft.1100 E Wright St, Boise, ID 83706
MLS# 98971380Listed by: LOWES FLAT FEE REALTY A HOMEZU PARTNER - New
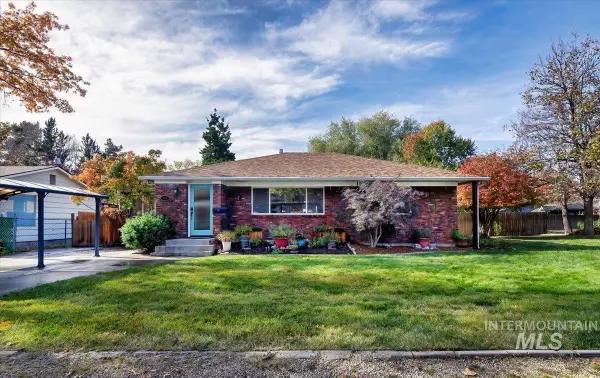 $899,900Active4 beds 2 baths2,690 sq. ft.
$899,900Active4 beds 2 baths2,690 sq. ft.419 N Avenue E, Boise, ID 83712
MLS# 98971381Listed by: RALSTON GROUP PROPERTIES, LLC - New
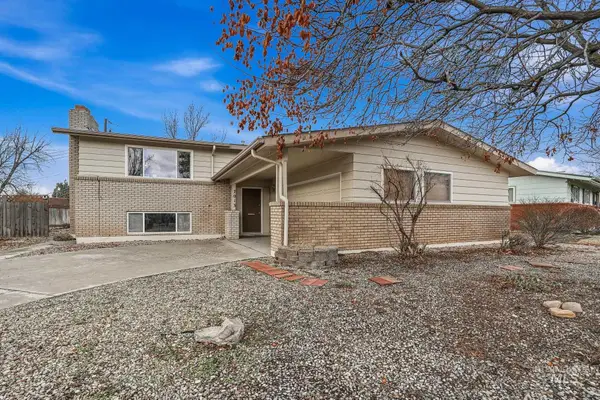 $405,000Active3 beds 2 baths2,010 sq. ft.
$405,000Active3 beds 2 baths2,010 sq. ft.7013 W Rosewood Dr, Boise, ID 83709
MLS# 98971382Listed by: KELLER WILLIAMS SUN VALLEY SOUTHERN IDAHO
