11800 W Florida Drive, Boise, ID 83709
Local realty services provided by:Better Homes and Gardens Real Estate 43° North
Listed by: john chandlerMain: 208-377-0422
Office: silvercreek realty group
MLS#:98967303
Source:ID_IMLS
Price summary
- Price:$650,000
- Price per sq. ft.:$460.34
About this home
Turnkey fully-functioning Auto Garage/Shop equipped w/ car lift & everything you need to tuneup, modify, or maintain your ride. Entire rear yard area is gravel, making parking & moving vehicles a breeze. Concrete pad on the side extends the work area outside the large shop. Attached to the shop is everything you need to create an ADU (Accessory Dwelling Unit) or run your auto-maintenance business. Upstairs area could be inventory storage or living room/bedroom. Downstairs area would make a perfect kitchen, break room, with separate office. It even has a full bath. Even if you aren't into cars, the shop could take on a wonder of other uses. Imagine turning it into an activity center w/ rock climbing walls, golf simulators, batting cages, & more. And let's not forget about the house! Inside, is a well-designed ranch style with 3 beds/2 baths to the left and large living room to the right. Through the archway is a neat-as-a-pin u-shaped kitchen with a window out the back to watch over your activities. Past the kitchen is a generous dining area that overlooks the large family room with its brick fireplace and wood-burning insert. All this on a rare .414 acre lot located central to the valley for easy access to shopping, entertainment, or revving up your newly supped-up rod on the interstate. With no HOA to hinder your use of the property, your only limitation is your imagination.
Contact an agent
Home facts
- Year built:1975
- Listing ID #:98967303
- Added:45 day(s) ago
- Updated:December 30, 2025 at 05:05 PM
Rooms and interior
- Bedrooms:3
- Total bathrooms:2
- Full bathrooms:2
- Living area:1,412 sq. ft.
Heating and cooling
- Cooling:Central Air
- Heating:Forced Air, Natural Gas
Structure and exterior
- Roof:Architectural Style, Composition
- Year built:1975
- Building area:1,412 sq. ft.
- Lot area:0.41 Acres
Schools
- High school:Centennial
- Middle school:Lewis and Clark
- Elementary school:Pepper Ridge
Utilities
- Water:City Service
Finances and disclosures
- Price:$650,000
- Price per sq. ft.:$460.34
- Tax amount:$2,188 (2025)
New listings near 11800 W Florida Drive
- New
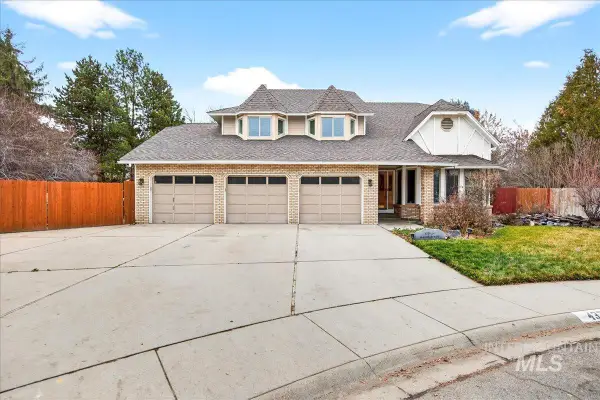 $745,000Active5 beds 4 baths3,756 sq. ft.
$745,000Active5 beds 4 baths3,756 sq. ft.4375 N Marcliffe Pl, Boise, ID 83704
MLS# 98970510Listed by: KELLER WILLIAMS REALTY BOISE - New
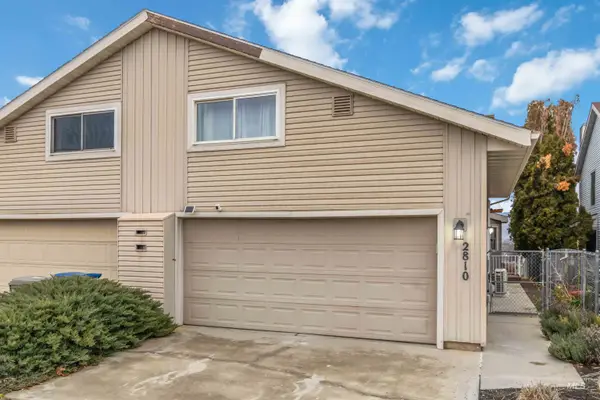 $569,900Active3 beds 3 baths1,978 sq. ft.
$569,900Active3 beds 3 baths1,978 sq. ft.2810 W Sunrise Rim Rd, Boise, ID 83705
MLS# 98970494Listed by: JOHN L SCOTT BOISE - Coming Soon
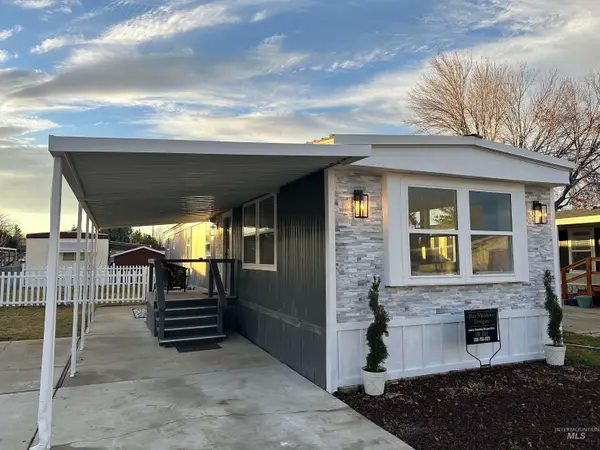 $128,900Coming Soon2 beds 1 baths
$128,900Coming Soon2 beds 1 baths5637 Fairfax Ln, Boise, ID 83714
MLS# 98970480Listed by: SILVERCREEK REALTY GROUP - New
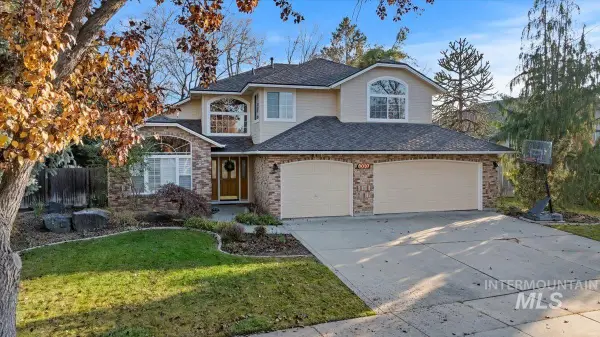 $639,900Active3 beds 3 baths2,943 sq. ft.
$639,900Active3 beds 3 baths2,943 sq. ft.8037 W Innsbrook Ct, Boise, ID 83704
MLS# 98970477Listed by: ATOVA - Coming Soon
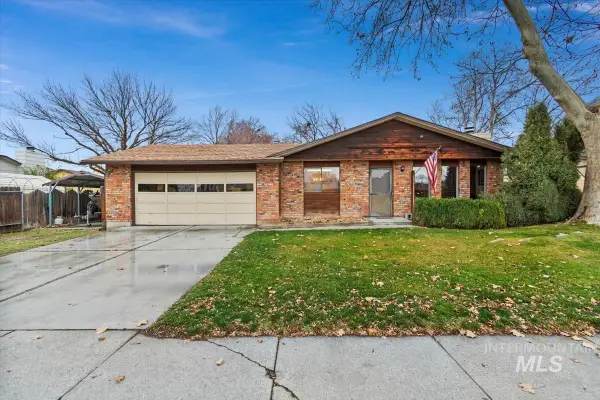 $450,000Coming Soon3 beds 2 baths
$450,000Coming Soon3 beds 2 baths4518 N Bluegrass Ave, Boise, ID 83703
MLS# 98970459Listed by: HOMES OF IDAHO - New
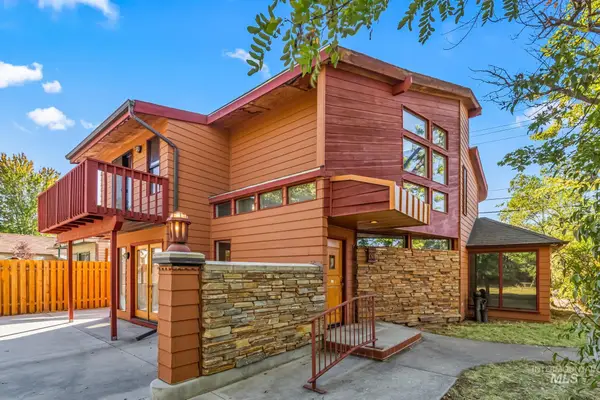 $449,000Active2 beds 2 baths2,222 sq. ft.
$449,000Active2 beds 2 baths2,222 sq. ft.1801 S Euclid Ave, Boise, ID 83706
MLS# 98970443Listed by: KELLER WILLIAMS REALTY BOISE - New
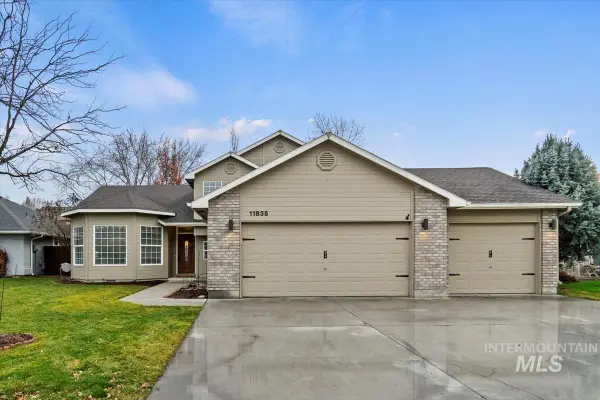 $530,000Active4 beds 3 baths2,082 sq. ft.
$530,000Active4 beds 3 baths2,082 sq. ft.11835 W Dallan Dr, Boise, ID 83713
MLS# 98970434Listed by: KELLER WILLIAMS REALTY BOISE - New
 $525,000Active3 beds 3 baths1,884 sq. ft.
$525,000Active3 beds 3 baths1,884 sq. ft.7966 S Indigo Ridge Ave, Boise, ID 83716
MLS# 98970423Listed by: JOHN L SCOTT DOWNTOWN - New
 $400,000Active4 beds 3 baths2,064 sq. ft.
$400,000Active4 beds 3 baths2,064 sq. ft.9201 W Shelterwood Drive, Boise, ID 83709
MLS# 98970381Listed by: ATOVA - New
 $151,000Active3 beds 2 baths1,493 sq. ft.
$151,000Active3 beds 2 baths1,493 sq. ft.2312 Blue Lake Lane #70 #70, Boise, ID 83716
MLS# 98970368Listed by: HOME SEEKERS OF IDAHO
