11934 W Ardyce St., Boise, ID 83713
Local realty services provided by:Better Homes and Gardens Real Estate 43° North
Listed by: michele dereus-mccord
Office: compass re
MLS#:98961881
Source:ID_IMLS
Price summary
- Price:$415,000
- Price per sq. ft.:$271.06
- Monthly HOA dues:$33.33
About this home
This one-owner, single-level home is sure to delight with its split-bedroom floor plan, great room living, and vaulted ceilings that overlook a beautifully manicured backyard. Engineered wood floors grace the entry hallway, offering a warm welcome to all who enter. The kitchen is a standout with its beautiful granite counters and a full range of appliances, making it both functional and stylish. It opens to the great room, creating an ideal space for entertaining and everyday living. The primary bedroom ensuite is privately situated at the back of the home with serene backyard views and patio access. The ensuite bathroom features dual vanities, a walk-in shower, a large walk-in closet, and a separate commode area. Conveniently, the home has garage access leading directly into the ample-sized laundry room. Built in 2016, this well-maintained home is centrally located with easy access to The Village for shopping, dining, and entertainment. The neighborhood has a walking path and nearby dog park at Redwood park!
Contact an agent
Home facts
- Year built:2016
- Listing ID #:98961881
- Added:64 day(s) ago
- Updated:November 21, 2025 at 08:42 AM
Rooms and interior
- Bedrooms:3
- Total bathrooms:2
- Full bathrooms:2
- Living area:1,531 sq. ft.
Heating and cooling
- Cooling:Central Air
- Heating:Forced Air, Natural Gas
Structure and exterior
- Roof:Architectural Style, Composition
- Year built:2016
- Building area:1,531 sq. ft.
- Lot area:0.12 Acres
Schools
- High school:Centennial
- Middle school:Lewis and Clark
- Elementary school:Ustick
Utilities
- Water:City Service
Finances and disclosures
- Price:$415,000
- Price per sq. ft.:$271.06
- Tax amount:$1,789 (2024)
New listings near 11934 W Ardyce St.
- New
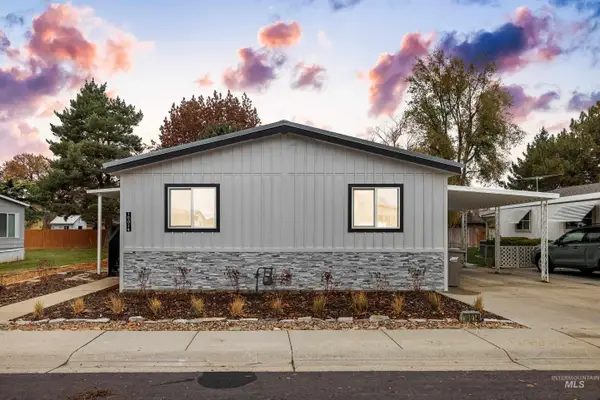 $149,900Active3 beds 2 baths1,248 sq. ft.
$149,900Active3 beds 2 baths1,248 sq. ft.10014 Dewitt Lane, Boise, ID 83704
MLS# 98968069Listed by: SILVERCREEK REALTY GROUP - New
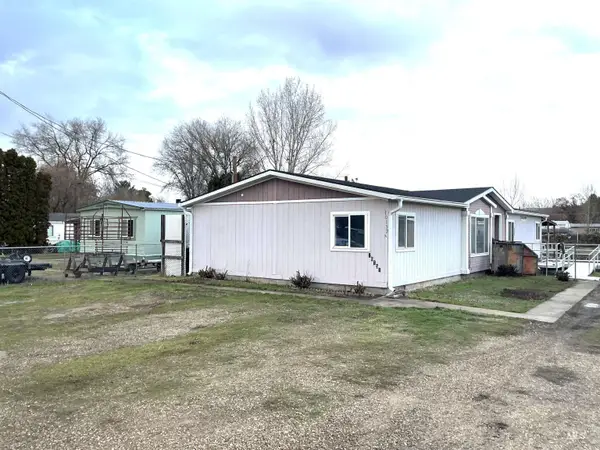 $349,900Active3 beds 2 baths1,742 sq. ft.
$349,900Active3 beds 2 baths1,742 sq. ft.10132 W Maymie, Boise, ID 83714
MLS# 98968065Listed by: SILVERCREEK REALTY GROUP - New
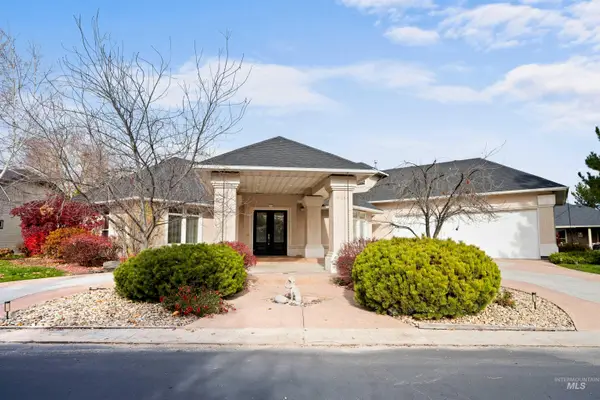 $1,229,000Active4 beds 4 baths3,438 sq. ft.
$1,229,000Active4 beds 4 baths3,438 sq. ft.9318 W Pandion Court, Boise, ID 83703
MLS# 98968057Listed by: GROUP ONE SOTHEBY'S INT'L REALTY - Open Sat, 12 to 2pmNew
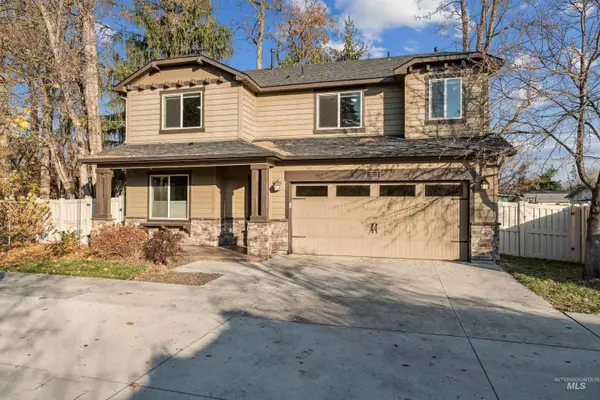 $729,000Active4 beds 3 baths2,238 sq. ft.
$729,000Active4 beds 3 baths2,238 sq. ft.3822 W Magnolia Lane, Boise, ID 83703
MLS# 98968060Listed by: KELLER WILLIAMS REALTY BOISE - New
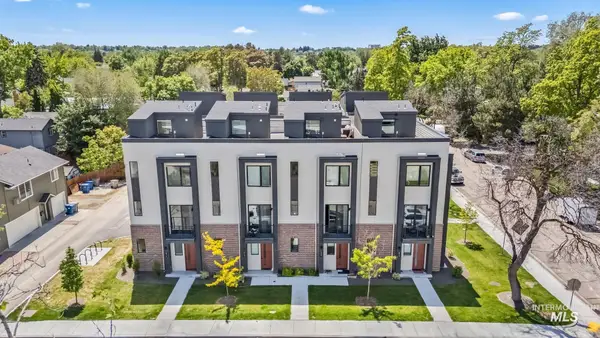 $1,950,000Active8 beds 12 baths1,604 sq. ft.
$1,950,000Active8 beds 12 baths1,604 sq. ft.2935-2947 W Jordan St., Boise, ID 83702
MLS# 98968064Listed by: EXP REALTY, LLC - New
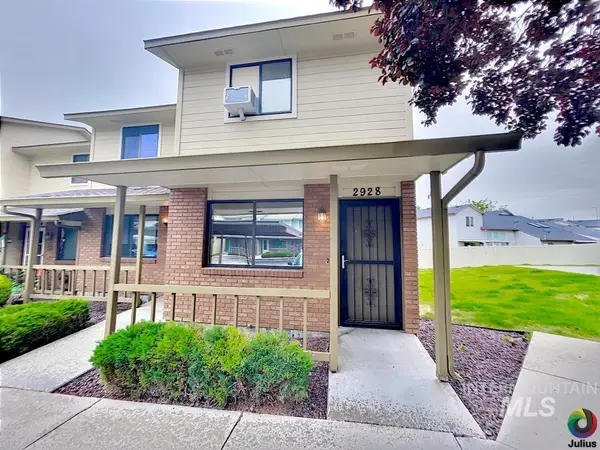 $295,000Active2 beds 2 baths840 sq. ft.
$295,000Active2 beds 2 baths840 sq. ft.2928 S Abbs Lane, Boise, ID 83705
MLS# 98968028Listed by: NAI SELECT, LLC - Open Sat, 10am to 1pmNew
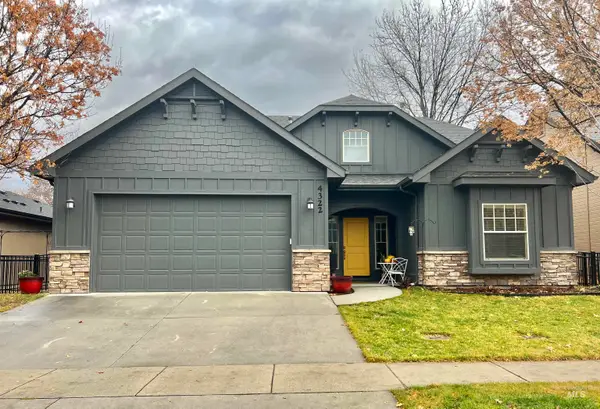 $752,000Active4 beds 3 baths2,358 sq. ft.
$752,000Active4 beds 3 baths2,358 sq. ft.4322 S Constitution, Boise, ID 83716
MLS# 98968030Listed by: KELLER WILLIAMS REALTY BOISE - New
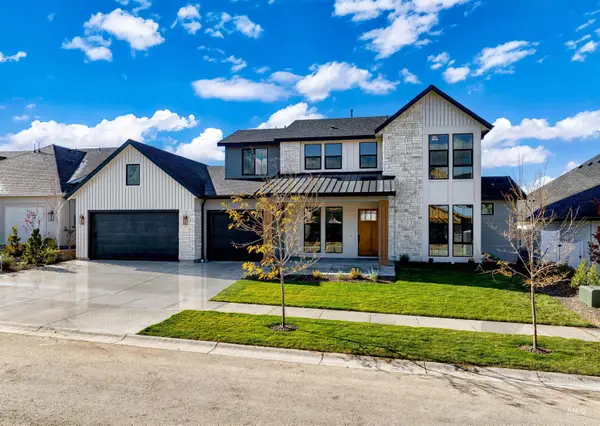 $1,368,626Active5 beds 5 baths3,663 sq. ft.
$1,368,626Active5 beds 5 baths3,663 sq. ft.13623 N Ruffed Grouse Way, Boise, ID 83714
MLS# 98968033Listed by: ASPIRE REALTY GROUP - Open Sat, 1 to 3pmNew
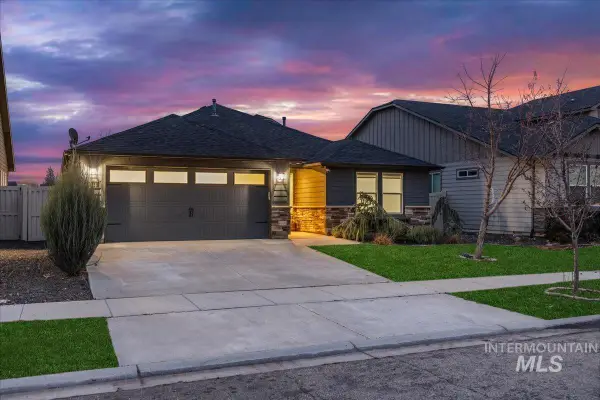 $499,000Active3 beds 2 baths1,409 sq. ft.
$499,000Active3 beds 2 baths1,409 sq. ft.1314 N Highwood Ave, Boise, ID 83713
MLS# 98968037Listed by: KELLER WILLIAMS REALTY BOISE - New
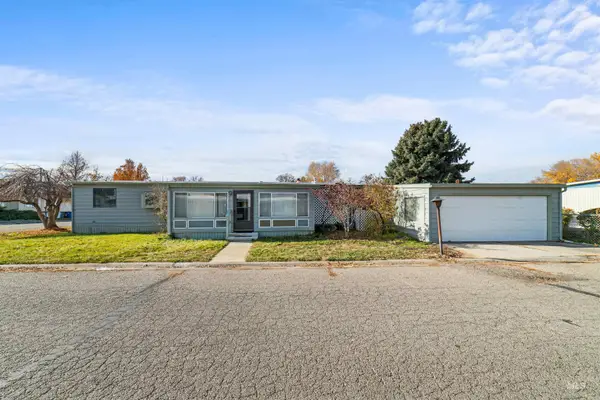 $60,000Active2 beds 2 baths1,728 sq. ft.
$60,000Active2 beds 2 baths1,728 sq. ft.302 W. Driftwood Road, Boise, ID 83713
MLS# 98968038Listed by: WINDERMERE REAL ESTATE PROFESSIONALS
