12019 W Rader, Boise, ID 83713
Local realty services provided by:Better Homes and Gardens Real Estate 43° North
Upcoming open houses
- Sun, Dec 1401:00 pm - 03:00 pm
Listed by: michele dereus-mccordMain: 208-269-3371
Office: compass re
MLS#:98961158
Source:ID_IMLS
Price summary
- Price:$499,900
- Price per sq. ft.:$251.97
- Monthly HOA dues:$35.42
About this home
NEW PRICE! Move-in ready and beautifully updated! All major renovations have been completed—including the kitchen, great room, primary ensuite, roof, and furnace—so you can move right in with confidence. The stunning kitchen features a generous granite island, floor-to-ceiling wood cabinetry, and custom plastered walls, flowing seamlessly into the spacious step-down great room with a striking rock fireplace and hardwood floors. The main level offers a flexible guest room or office with backyard access. Upstairs, the renovated primary ensuite is a true retreat with dual sinks, dark cabinetry, and a tiled walk-in shower. Two additional bedrooms, a full bath, and laundry complete the upper level. A 3-car garage provides ample space, and the exterior LED Jelly lighting lets you customize colors for every season. Located in sought-after DeMeyer Park, this home blends quality updates, thoughtful design, and move-in ease.
Contact an agent
Home facts
- Year built:1998
- Listing ID #:98961158
- Added:95 day(s) ago
- Updated:December 14, 2025 at 09:37 PM
Rooms and interior
- Bedrooms:4
- Total bathrooms:3
- Full bathrooms:3
- Living area:1,984 sq. ft.
Heating and cooling
- Cooling:Central Air
- Heating:Forced Air, Natural Gas
Structure and exterior
- Roof:Architectural Style, Composition
- Year built:1998
- Building area:1,984 sq. ft.
- Lot area:0.15 Acres
Schools
- High school:Centennial
- Middle school:Lowell Scott Middle
- Elementary school:Joplin
Utilities
- Water:City Service
Finances and disclosures
- Price:$499,900
- Price per sq. ft.:$251.97
- Tax amount:$1,954 (2025)
New listings near 12019 W Rader
- New
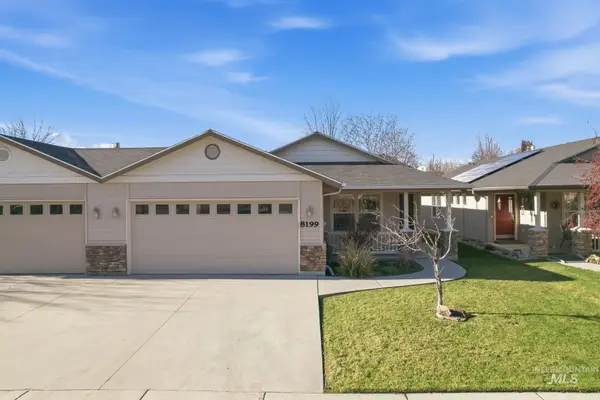 $385,000Active3 beds 2 baths1,300 sq. ft.
$385,000Active3 beds 2 baths1,300 sq. ft.8199 N Duncan Ln, Boise, ID 83714
MLS# 98969692Listed by: MOUNTAIN REALTY - New
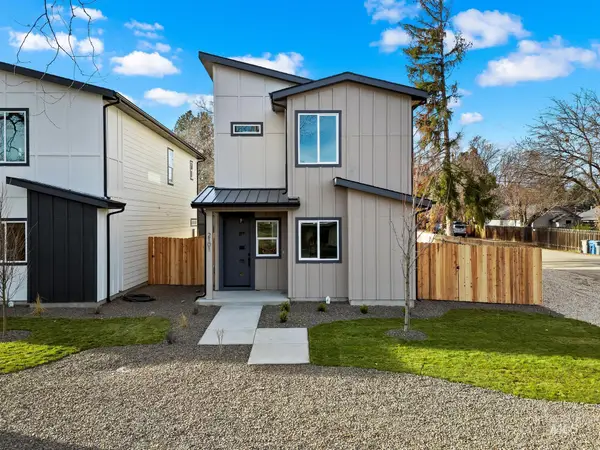 $595,000Active4 beds 3 baths1,724 sq. ft.
$595,000Active4 beds 3 baths1,724 sq. ft.2101 S Pacific St, Boise, ID 83705
MLS# 98969695Listed by: EXP REALTY, LLC - New
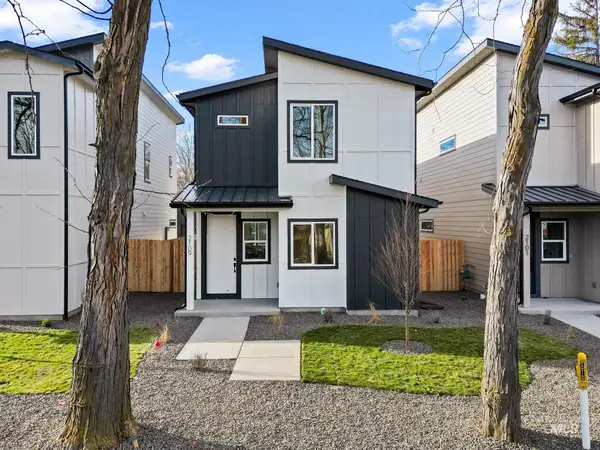 $575,000Active4 beds 3 baths1,724 sq. ft.
$575,000Active4 beds 3 baths1,724 sq. ft.2109 S Pacific St, Boise, ID 83705
MLS# 98969696Listed by: EXP REALTY, LLC - New
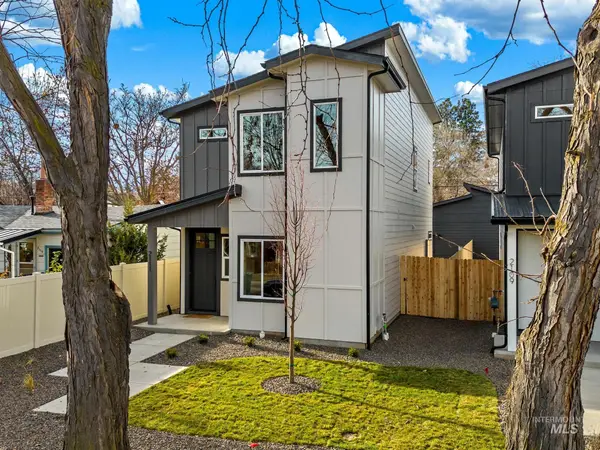 $575,000Active4 beds 3 baths1,724 sq. ft.
$575,000Active4 beds 3 baths1,724 sq. ft.2111 S Pacific St, Boise, ID 83705
MLS# 98969697Listed by: EXP REALTY, LLC - New
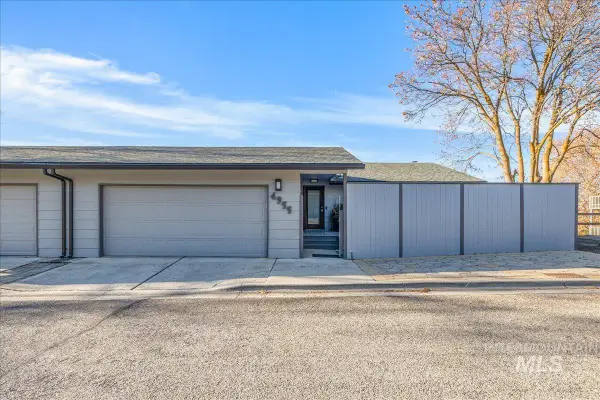 $579,000Active4 beds 3 baths2,424 sq. ft.
$579,000Active4 beds 3 baths2,424 sq. ft.4955 N Bitterbrush Drive, Boise, ID 83703
MLS# 98969675Listed by: TLC REALTY, LLC - Open Sun, 11am to 2pmNew
 $425,000Active3 beds 2 baths1,422 sq. ft.
$425,000Active3 beds 2 baths1,422 sq. ft.6530 W. Parapet Dr, Boise, ID 83714
MLS# 98969673Listed by: KELLER WILLIAMS REALTY BOISE - New
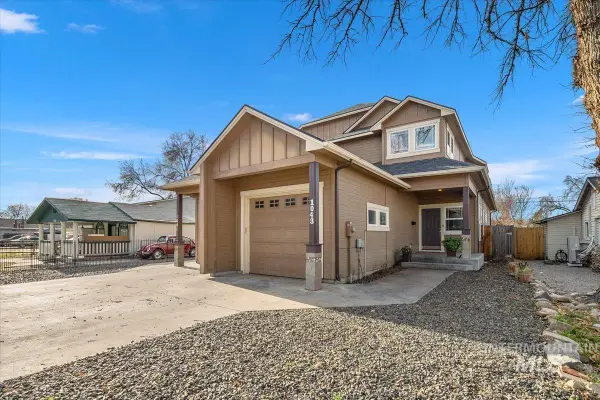 $429,900Active3 beds 3 baths1,788 sq. ft.
$429,900Active3 beds 3 baths1,788 sq. ft.1043 N Clithero Drive, Boise, ID 83703
MLS# 98969665Listed by: EXP REALTY, LLC - New
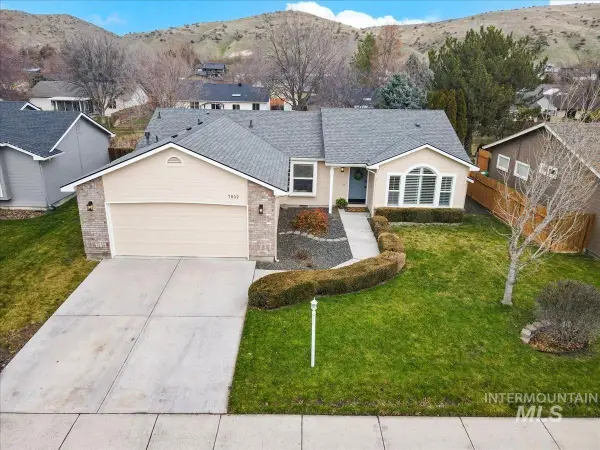 $474,900Active3 beds 2 baths1,421 sq. ft.
$474,900Active3 beds 2 baths1,421 sq. ft.7832 W Peterson St, Boise, ID 83714
MLS# 98969658Listed by: SILVERCREEK REALTY GROUP - Open Sun, 12 to 3pmNew
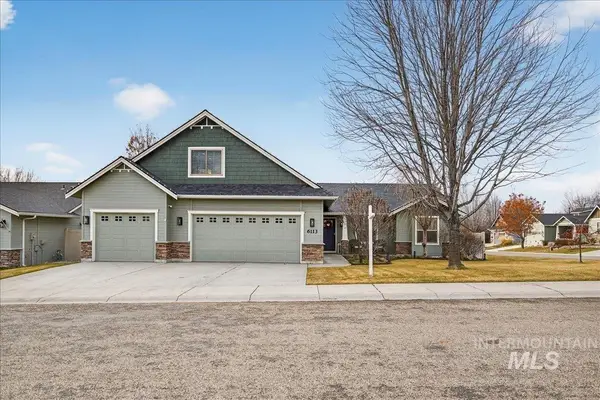 $549,000Active4 beds 3 baths2,124 sq. ft.
$549,000Active4 beds 3 baths2,124 sq. ft.6113 S Roaring River Ave., Boise, ID 83709
MLS# 98969644Listed by: MORE REALTY - New
 $650,000Active4 beds 3 baths2,244 sq. ft.
$650,000Active4 beds 3 baths2,244 sq. ft.1310 S Cotterell Way, Boise, ID 83709
MLS# 98969637Listed by: GROUP ONE SOTHEBY'S INT'L REALTY
