12066 W Combes Park, Boise, ID 83713
Local realty services provided by:Better Homes and Gardens Real Estate 43° North
12066 W Combes Park,Boise, ID 83713
$540,000
- 3 Beds
- 3 Baths
- 2,092 sq. ft.
- Single family
- Pending
Listed by: hillary majorsMain: 208-207-9869
Office: 33 north development idaho llc.
MLS#:98964779
Source:ID_IMLS
Price summary
- Price:$540,000
- Price per sq. ft.:$258.13
- Monthly HOA dues:$8.33
About this home
Looking for a beautifully updated home centrally located to Boise and Meridian on a huge lot? Look no more! Come see this fully remodeled single-level home on a 0.28-acre lot in a central location. Built in 1978 and refreshed throughout, this 3 bed, 2.5 bath plan offers rare flexibility: a dedicated office, an oversized bonus/flex room, a large dining room, and a separate living room for easy everyday living and entertaining. All three bedrooms include walk-in closets. New/updated finishes—flooring, lighting, trim, doors, and paint—create a bright, move-in-ready feel. Outside, the expansive yard provides space to garden, play, or plan future projects, with patio and lawn areas. RV parking pad already included! Minutes to shopping, dining, parks, and commuter routes—modern comfort, extra rooms, and a big lot where it counts.
Contact an agent
Home facts
- Year built:1978
- Listing ID #:98964779
- Added:36 day(s) ago
- Updated:November 21, 2025 at 08:42 AM
Rooms and interior
- Bedrooms:3
- Total bathrooms:3
- Full bathrooms:3
- Living area:2,092 sq. ft.
Heating and cooling
- Cooling:Central Air
- Heating:Forced Air, Natural Gas
Structure and exterior
- Roof:Composition
- Year built:1978
- Building area:2,092 sq. ft.
- Lot area:0.28 Acres
Schools
- High school:Centennial
- Middle school:Lowell Scott Middle
- Elementary school:Frontier
Utilities
- Water:City Service
Finances and disclosures
- Price:$540,000
- Price per sq. ft.:$258.13
- Tax amount:$1,348 (2013)
New listings near 12066 W Combes Park
- New
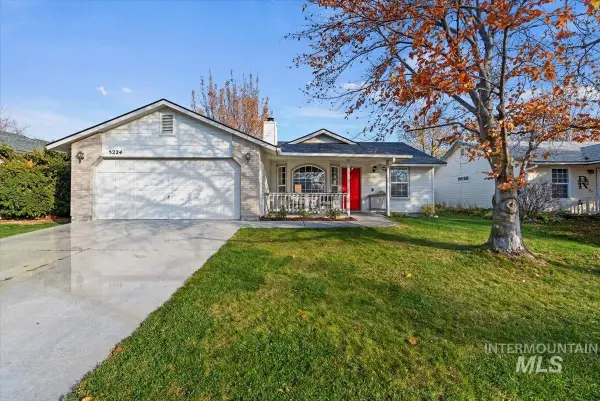 $430,000Active3 beds 2 baths1,122 sq. ft.
$430,000Active3 beds 2 baths1,122 sq. ft.5224 S Yarrow Ave, Boise, ID 83716
MLS# 98968071Listed by: HOMES OF IDAHO - New
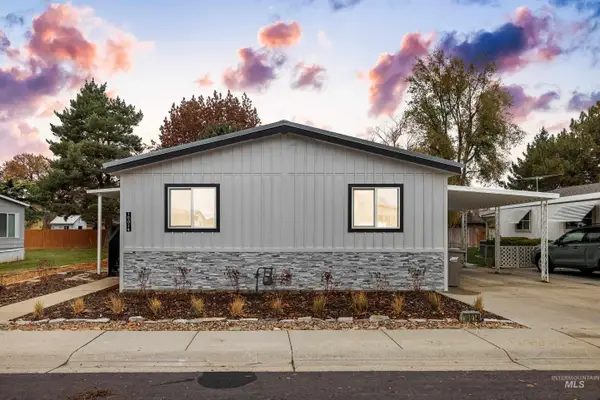 $149,900Active3 beds 2 baths1,248 sq. ft.
$149,900Active3 beds 2 baths1,248 sq. ft.10014 Dewitt Lane, Boise, ID 83704
MLS# 98968069Listed by: SILVERCREEK REALTY GROUP - New
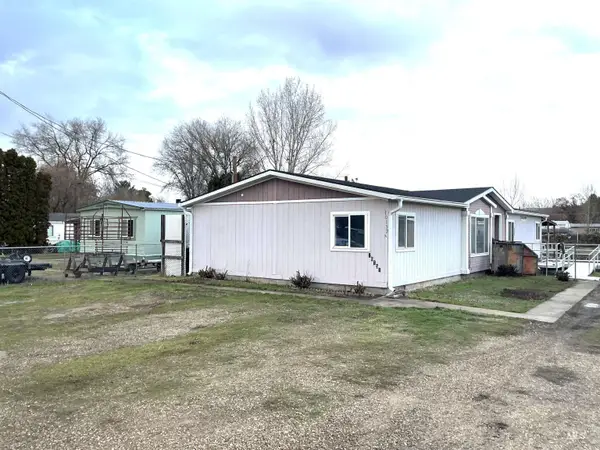 $349,900Active3 beds 2 baths1,742 sq. ft.
$349,900Active3 beds 2 baths1,742 sq. ft.10132 W Maymie, Boise, ID 83714
MLS# 98968065Listed by: SILVERCREEK REALTY GROUP - New
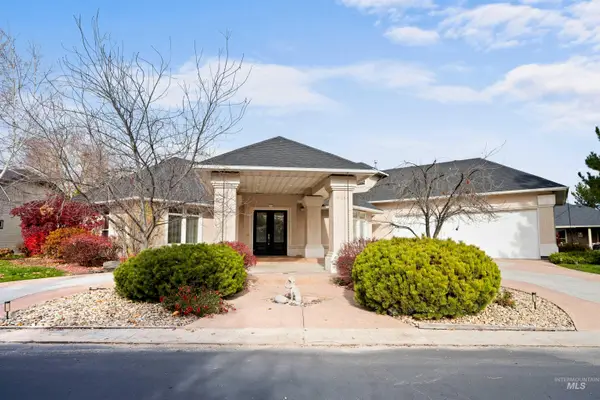 $1,229,000Active4 beds 4 baths3,438 sq. ft.
$1,229,000Active4 beds 4 baths3,438 sq. ft.9318 W Pandion Court, Boise, ID 83703
MLS# 98968057Listed by: GROUP ONE SOTHEBY'S INT'L REALTY - Open Sat, 12 to 2pmNew
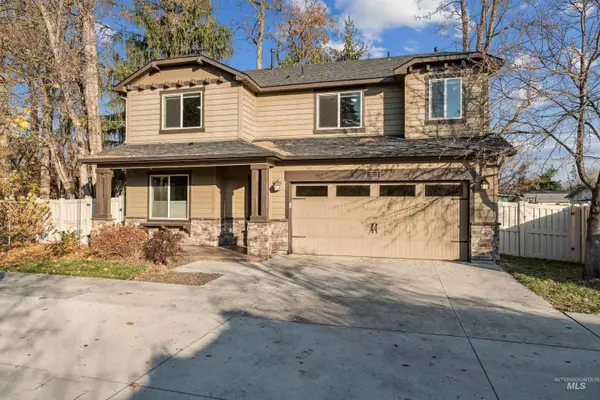 $729,000Active4 beds 3 baths2,238 sq. ft.
$729,000Active4 beds 3 baths2,238 sq. ft.3822 W Magnolia Lane, Boise, ID 83703
MLS# 98968060Listed by: KELLER WILLIAMS REALTY BOISE - New
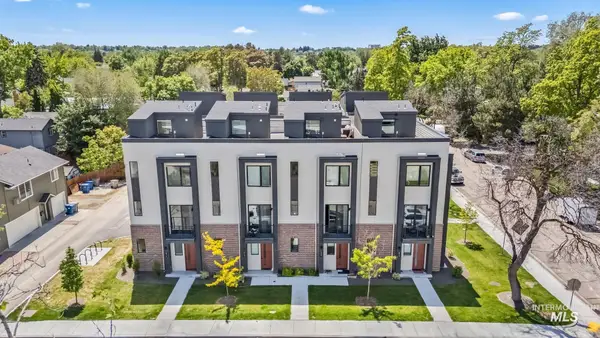 $1,950,000Active8 beds 12 baths1,604 sq. ft.
$1,950,000Active8 beds 12 baths1,604 sq. ft.2935-2947 W Jordan St., Boise, ID 83702
MLS# 98968064Listed by: EXP REALTY, LLC - New
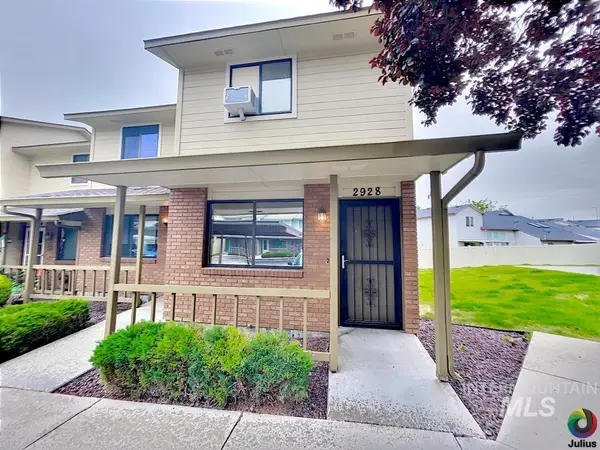 $295,000Active2 beds 2 baths840 sq. ft.
$295,000Active2 beds 2 baths840 sq. ft.2928 S Abbs Lane, Boise, ID 83705
MLS# 98968028Listed by: NAI SELECT, LLC - Open Sat, 10am to 1pmNew
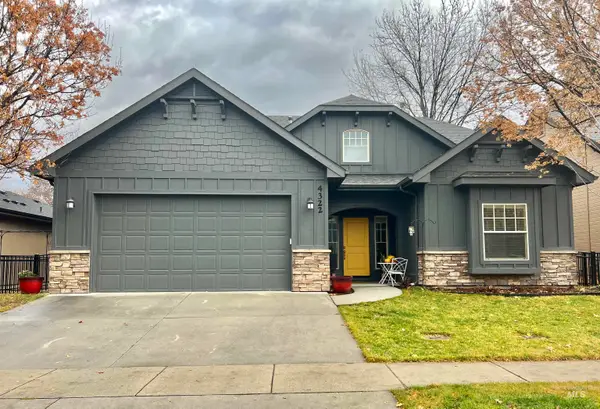 $752,000Active4 beds 3 baths2,358 sq. ft.
$752,000Active4 beds 3 baths2,358 sq. ft.4322 S Constitution, Boise, ID 83716
MLS# 98968030Listed by: KELLER WILLIAMS REALTY BOISE - New
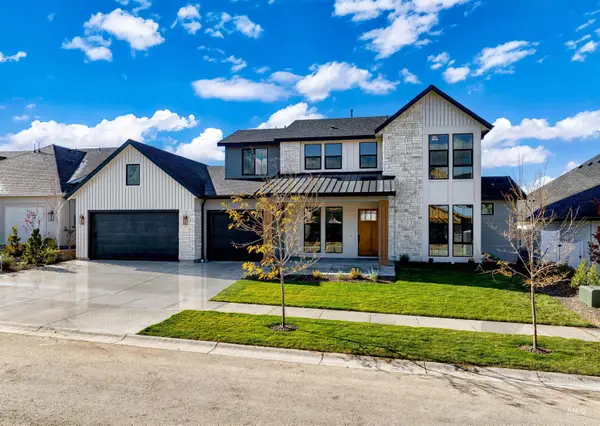 $1,368,626Active5 beds 5 baths3,663 sq. ft.
$1,368,626Active5 beds 5 baths3,663 sq. ft.13623 N Ruffed Grouse Way, Boise, ID 83714
MLS# 98968033Listed by: ASPIRE REALTY GROUP - Open Sat, 1 to 3pmNew
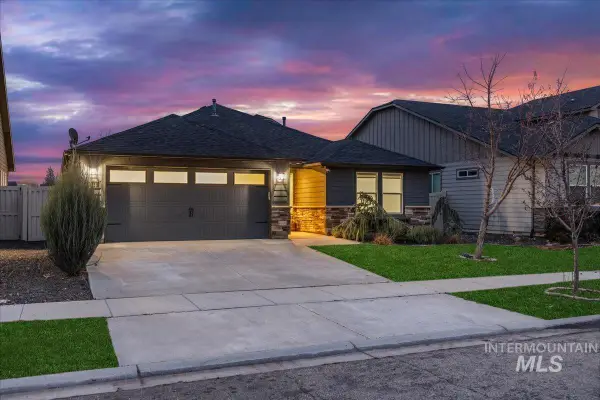 $499,000Active3 beds 2 baths1,409 sq. ft.
$499,000Active3 beds 2 baths1,409 sq. ft.1314 N Highwood Ave, Boise, ID 83713
MLS# 98968037Listed by: KELLER WILLIAMS REALTY BOISE
