12141 W Alfred St, Boise, ID 83713
Local realty services provided by:Better Homes and Gardens Real Estate 43° North
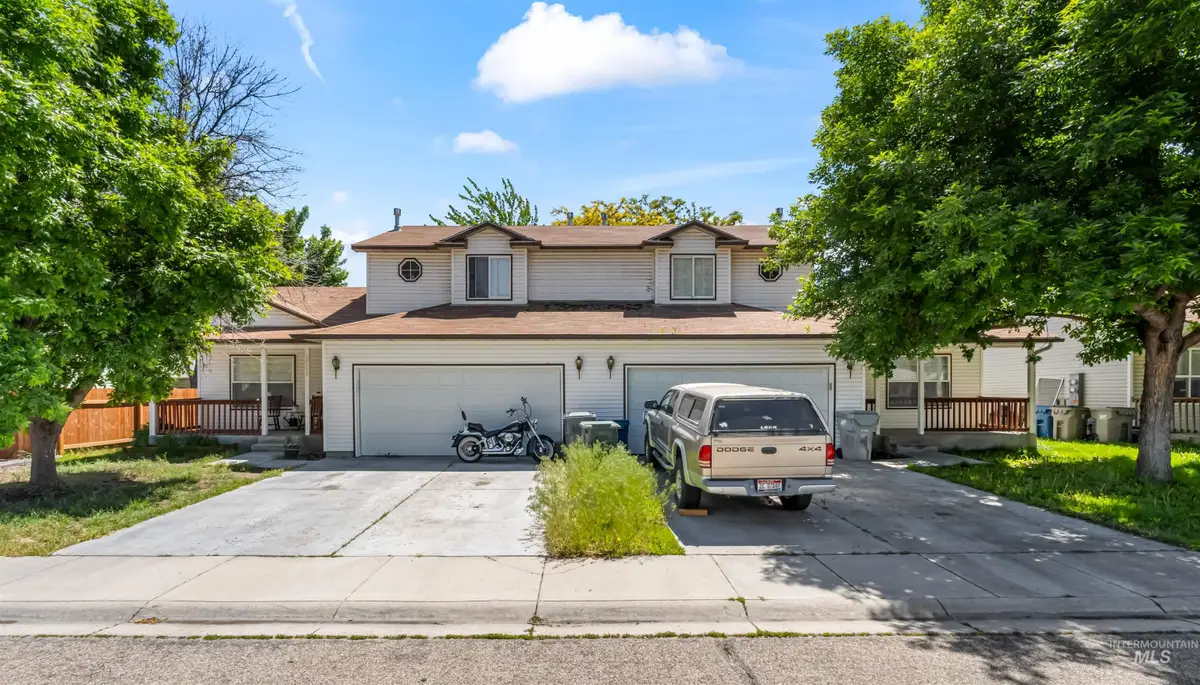
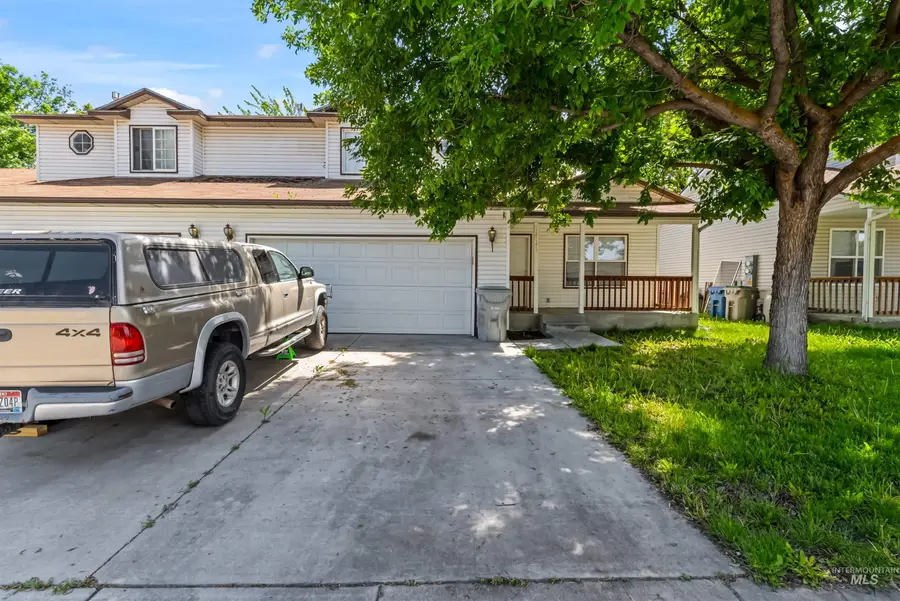
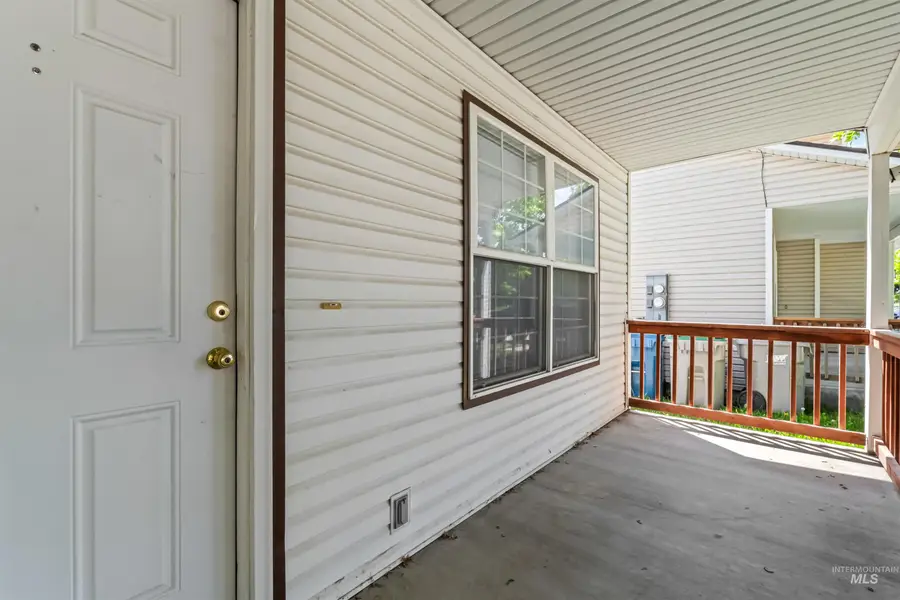
12141 W Alfred St,Boise, ID 83713
$575,000
- 4 Beds
- 4 Baths
- 2,026 sq. ft.
- Multi-family
- Pending
Listed by:april florczyk
Office:keller williams realty boise
MLS#:98948261
Source:ID_IMLS
Price summary
- Price:$575,000
- Price per sq. ft.:$283.81
About this home
An excellent opportunity for rental income in one of West Boise’s most convenient neighborhoods. This well-maintained duplex offers two 1,013 SF units, each featuring 2 bedrooms, 2 bathrooms, a 2-car garage, and a cozy fireplace. Tenants enjoy private, fully fenced backyards with garden space—perfect for personal outdoor retreats. Designed with a smart, functional layout, each unit maximizes livability and comfort, attracting long-term tenants. Both units are currently occupied with proven rental history, offering immediate income for investors. Located minutes from the West Boise YMCA, The Village at Meridian, championship golfing, and a wide variety of dining options, this property blends neighborhood charm with convenient access to local amenities. Whether you're expanding your investment portfolio or entering the rental market, this duplex is a solid choice with established returns and long-term potential. Don’t wait—this property won’t be on the market for long!
Contact an agent
Home facts
- Year built:2001
- Listing Id #:98948261
- Added:83 day(s) ago
- Updated:August 07, 2025 at 12:06 AM
Rooms and interior
- Bedrooms:4
- Total bathrooms:4
- Full bathrooms:4
- Living area:2,026 sq. ft.
Heating and cooling
- Cooling:Central Air
- Heating:Fireplace(s), Forced Air, Natural Gas
Structure and exterior
- Roof:Composition
- Year built:2001
- Building area:2,026 sq. ft.
Schools
- High school:Centennial
- Middle school:LwlScottJr
- Elementary school:Joplin
Utilities
- Water:City Service
Finances and disclosures
- Price:$575,000
- Price per sq. ft.:$283.81
- Tax amount:$3,556 (2024)
New listings near 12141 W Alfred St
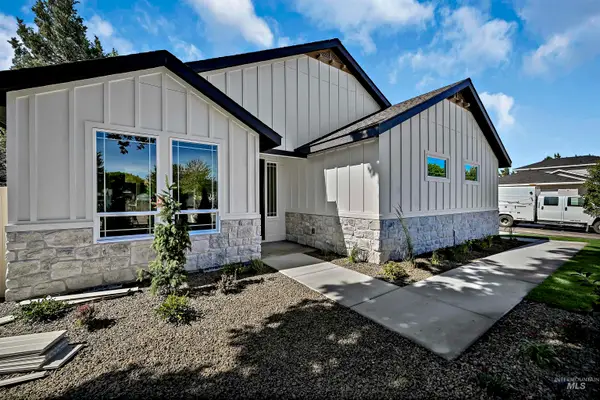 $619,900Pending3 beds 2 baths1,899 sq. ft.
$619,900Pending3 beds 2 baths1,899 sq. ft.8775 W Dempsey St, Boise, ID 83714
MLS# 98958167Listed by: SILVERCREEK REALTY GROUP- Open Sat, 11am to 2pmNew
 $504,900Active3 beds 3 baths1,774 sq. ft.
$504,900Active3 beds 3 baths1,774 sq. ft.2006 S Kerr St, Boise, ID 83705
MLS# 98958169Listed by: EXP REALTY, LLC - New
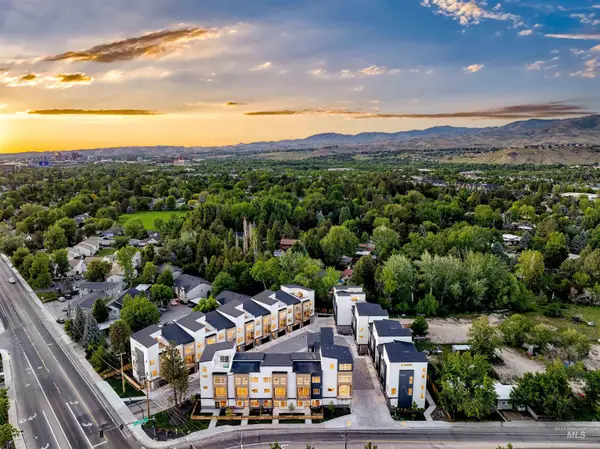 $649,000Active4 beds 3 baths1,765 sq. ft.
$649,000Active4 beds 3 baths1,765 sq. ft.2044 S Mackinnon Ln, Boise, ID 83706
MLS# 98958172Listed by: KELLER WILLIAMS REALTY BOISE - New
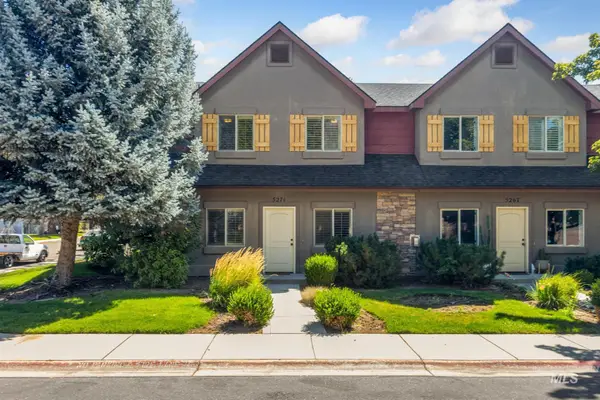 $425,000Active3 beds 3 baths1,494 sq. ft.
$425,000Active3 beds 3 baths1,494 sq. ft.5271 Morris Hill Road, Boise, ID 83706
MLS# 98958174Listed by: BOISE PREMIER REAL ESTATE - New
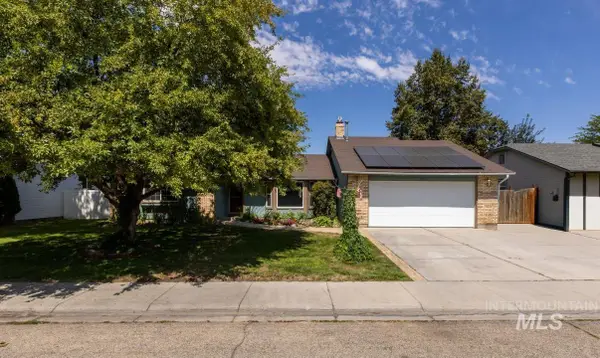 $419,999Active3 beds 2 baths1,492 sq. ft.
$419,999Active3 beds 2 baths1,492 sq. ft.11900 W Ramrod Dr., Boise, ID 83713
MLS# 98958178Listed by: BOISE PREMIER REAL ESTATE - New
 $475,000Active3 beds 2 baths1,338 sq. ft.
$475,000Active3 beds 2 baths1,338 sq. ft.613 W Beeson St, Boise, ID 83706
MLS# 98958179Listed by: HOMES OF IDAHO - New
 $474,500Active2 beds 2 baths1,617 sq. ft.
$474,500Active2 beds 2 baths1,617 sq. ft.4037 N Armstrong Ave, Boise, ID 83704
MLS# 98958181Listed by: REDFIN CORPORATION - New
 $399,999Active3 beds 2 baths1,104 sq. ft.
$399,999Active3 beds 2 baths1,104 sq. ft.9161 W Susan St., Boise, ID 83704
MLS# 98958182Listed by: 208 PROPERTIES REALTY GROUP - New
 $495,000Active3 beds 2 baths1,643 sq. ft.
$495,000Active3 beds 2 baths1,643 sq. ft.4770 N Johns Landing Way, Boise, ID 83703
MLS# 98958183Listed by: KELLER WILLIAMS REALTY BOISE - Open Sat, 1 to 4pmNew
 $475,000Active3 beds 2 baths1,382 sq. ft.
$475,000Active3 beds 2 baths1,382 sq. ft.8475 W Westchester, Boise, ID 83704
MLS# 98958156Listed by: SILVERCREEK REALTY GROUP

