12745 W Audi Ct, Boise, ID 83713
Local realty services provided by:Better Homes and Gardens Real Estate 43° North
Upcoming open houses
- Sat, Jan 0301:00 pm - 03:00 pm
- Sun, Jan 0401:00 pm - 03:00 pm
Listed by: amber stockertMain: 208-672-9000
Office: keller williams realty boise
MLS#:98966604
Source:ID_IMLS
Price summary
- Price:$465,000
- Price per sq. ft.:$266.32
- Monthly HOA dues:$20.58
About this home
HOLIDAY BONUS! Seller is providing a $5,000 buyer incentive-use it toward closing costs, rate buydown or reducing the purchase price! Don't miss this limited-time opportunity! Stop renting and start owning! This beautifully remodeled home is the perfect opportunity for first-time buyers, renters ready for their next step, or investors seeking a move-in ready property with strong rental appeal. Tucked in a quiet cul-de-sac with no rear neighbors, this home feels instantly welcoming with vaulted ceilings, arched doorways, fresh designer finishes, rich LVP flooring, and new carpet. The bright kitchen features stainless appliances (fridge + gas range included!), painted cabinets, tile backsplash, and breakfast bar ideal for morning coffee. The private primary suite offers a walk-in closet and updated bath, while a smart split-bedroom layout gives everyone space. Enjoy a huge lower-level family room with gas stove and half bath - perfect for movie nights, gaming, office, or guests. Relax outdoors under the pergola with mature trees, updated landscaping, fenced yard and dog run. Major updates include NEW AC (2024), LG dishwasher (2025), roof (2017), furnace (2013), brand-new driveway, sidewalk & stamped concrete entry (2025). Oversized 2-car garage with workbench + storage! Close to parks, schools, shopping, restaurants and more. Pre-listing inspection completed - move in with confidence!
Contact an agent
Home facts
- Year built:1994
- Listing ID #:98966604
- Added:182 day(s) ago
- Updated:January 01, 2026 at 06:38 PM
Rooms and interior
- Bedrooms:3
- Total bathrooms:3
- Full bathrooms:3
- Living area:1,746 sq. ft.
Heating and cooling
- Cooling:Central Air
- Heating:Forced Air, Natural Gas
Structure and exterior
- Roof:Composition
- Year built:1994
- Building area:1,746 sq. ft.
- Lot area:0.18 Acres
Schools
- High school:Centennial
- Middle school:Lowell Scott Middle
- Elementary school:Joplin
Utilities
- Water:City Service
Finances and disclosures
- Price:$465,000
- Price per sq. ft.:$266.32
- Tax amount:$1,851 (2024)
New listings near 12745 W Audi Ct
- New
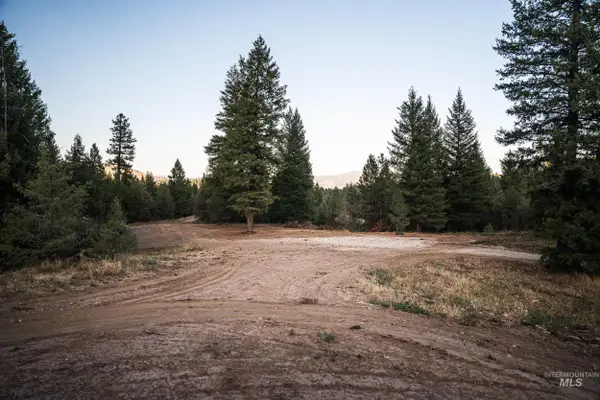 $777,777Active34.29 Acres
$777,777Active34.29 AcresTBD - 380 Clear Creek Road, Boise, ID 83716
MLS# 98970657Listed by: SILVERCREEK REALTY GROUP - New
 $447,000Active3 beds 2 baths1,523 sq. ft.
$447,000Active3 beds 2 baths1,523 sq. ft.12667 W Fig Ct, Boise, ID 83713
MLS# 98970660Listed by: TIMBER AND LOVE REALTY, LLC - New
 $175,000Active3 beds 2 baths1,320 sq. ft.
$175,000Active3 beds 2 baths1,320 sq. ft.2445 S Mobile Dr, Boise, ID 83709
MLS# 98970628Listed by: EXP REALTY, LLC  $165,000Active20.63 Acres
$165,000Active20.63 AcresTract B Valley Of The Pines Subdivision, Boise, ID 83716
MLS# 98936010Listed by: POINT REALTY LLC- New
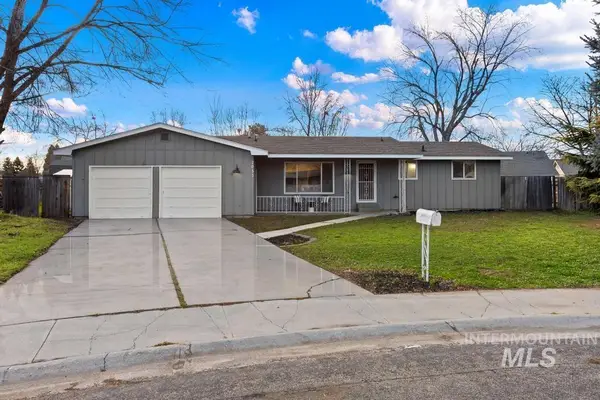 $399,900Active3 beds 2 baths1,378 sq. ft.
$399,900Active3 beds 2 baths1,378 sq. ft.2035 N Patricia Ave, Boise, ID 83704
MLS# 98970624Listed by: EXP REALTY, LLC - New
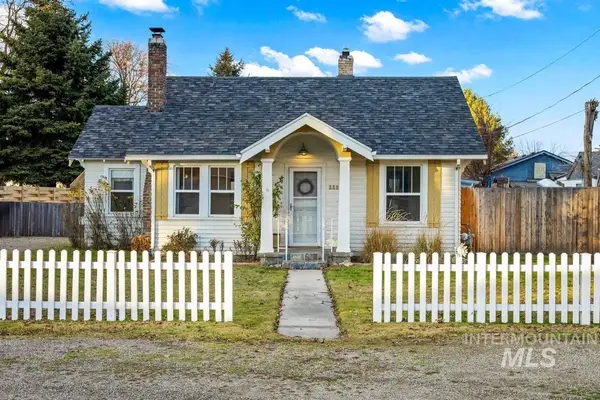 $525,000Active3 beds 2 baths912 sq. ft.
$525,000Active3 beds 2 baths912 sq. ft.1110 W Chamberlin St, Boise, ID 83706
MLS# 98970625Listed by: EXP REALTY, LLC - New
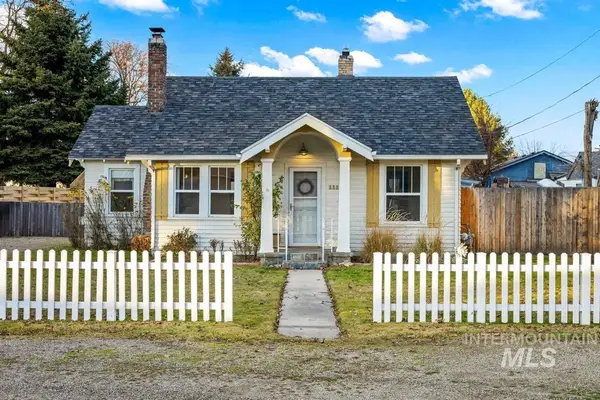 $525,000Active3 beds 2 baths1,452 sq. ft.
$525,000Active3 beds 2 baths1,452 sq. ft.1110&1110 1/2 W Chamberlin St, Boise, ID 83706
MLS# 98970626Listed by: EXP REALTY, LLC - Open Sat, 11am to 3pmNew
 $649,900Active3 beds 3 baths2,132 sq. ft.
$649,900Active3 beds 3 baths2,132 sq. ft.20462 N Shepherds Pie Way, Boise, ID 83714
MLS# 98970607Listed by: ATOVA - New
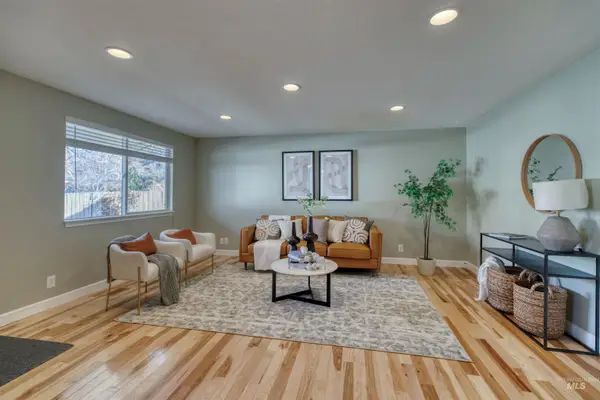 $439,000Active2 beds 2 baths1,040 sq. ft.
$439,000Active2 beds 2 baths1,040 sq. ft.1365 E Rayburn Ct, Boise, ID 83706
MLS# 98970597Listed by: KELLER WILLIAMS REALTY BOISE 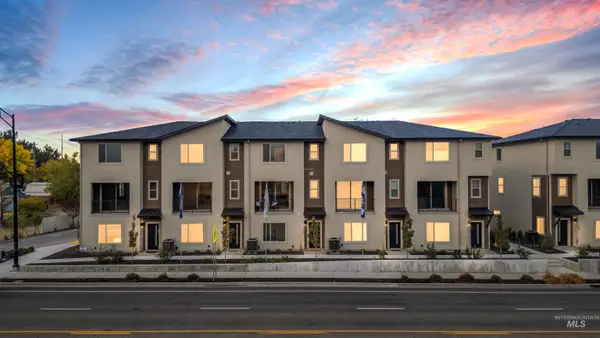 $499,880Pending3 beds 4 baths1,821 sq. ft.
$499,880Pending3 beds 4 baths1,821 sq. ft.1707 S Rock View Ln, Boise, ID 83705
MLS# 98970589Listed by: HOMES OF IDAHO
