1347 E Chardie Road, Boise, ID 83702
Local realty services provided by:Better Homes and Gardens Real Estate 43° North
Listed by: denise thiryMain: 208-672-9000
Office: keller williams realty boise
MLS#:98933538
Source:ID_IMLS
Price summary
- Price:$3,467,000
- Price per sq. ft.:$825.48
- Monthly HOA dues:$78.33
About this home
Nestled along Crane Creek golf course (private membership), this architectural masterpiece by Jim Glancey brings the outdoors in with panoramic views stretching from the western Boise skyline to the majestic foothills. Set in the coveted Highlands Cove community, the location pairs peaceful seclusion with easy downtown access. For outdoor enthusiasts, the Ridge to Rivers trail system beckons right from your neighborhood, offering year-round adventures whether you prefer hiking boots, mountain bikes, or running shoes. The thoughtfully designed floor plan features vaulted ceilings and expansive windows that frame the panoramic views. The main level showcases two luxurious suites, while the lower level offers two additional suites, and a spacious recreation room. Indoor-outdoor living takes center stage with both on-grade yard spaces and elevated decks, perfect for entertaining or peaceful relaxation. Still time to customize your finishes. High speed fiber is available to all homes in Highlands Cove. A split 3 1/2 car garage offers great space for the golf cart and toys. The price is subject to change due to purchaser selections. Home is to be built by Conner Construction, LLC. This address is currently a vacant lot, and can be used to design and build a different house if preferred.
Contact an agent
Home facts
- Year built:2025
- Listing ID #:98933538
- Added:405 day(s) ago
- Updated:February 25, 2026 at 03:23 PM
Rooms and interior
- Bedrooms:4
- Total bathrooms:5
- Full bathrooms:5
- Flooring:Carpet, Hardwood, Tile
- Bathrooms Description:Bath-Master
- Kitchen Description:Kitchen Island, Pantry
- Basement Description:Daylight
- Living area:4,200 sq. ft.
Heating and cooling
- Cooling:Central Air
- Heating:Forced Air, Natural Gas
Structure and exterior
- Roof:Metal
- Year built:2025
- Building area:4,200 sq. ft.
- Lot area:0.42 Acres
- Lot Features:Sidewalks
- Construction Materials:Stone, Stucco
- Foundation Description:Crawl Space
Schools
- High school:Boise
- Middle school:North Jr
- Elementary school:Highlands
Utilities
- Water:City Service
Finances and disclosures
- Price:$3,467,000
- Price per sq. ft.:$825.48
- Tax amount:$5,221 (2023)
Features and amenities
- Amenities:Bath-Master, Breakfast Bar, Central Vacuum Plumbed, Kitchen Island, Pantry, Two Master Bedrooms
New listings near 1347 E Chardie Road
- New
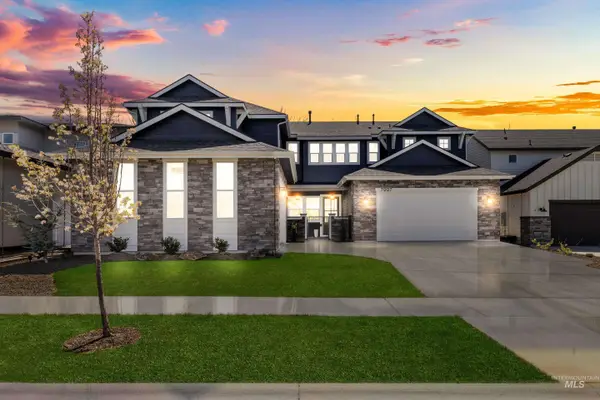 $1,249,000Active4 beds 5 baths3,713 sq. ft.
$1,249,000Active4 beds 5 baths3,713 sq. ft.7997 W Suttle Lake Drive, Boise, ID 83714
MLS# 98976122Listed by: POWERED-BY - Open Sat, 11am to 1pmNew
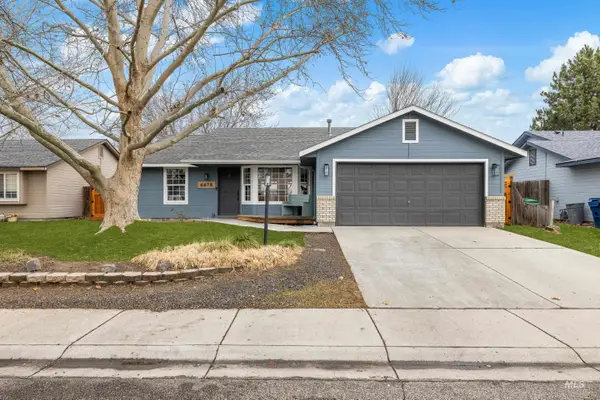 $489,900Active3 beds 2 baths1,144 sq. ft.
$489,900Active3 beds 2 baths1,144 sq. ft.6678 N Hastings Ave, Boise, ID 83714
MLS# 98976124Listed by: KELLER WILLIAMS REALTY BOISE - New
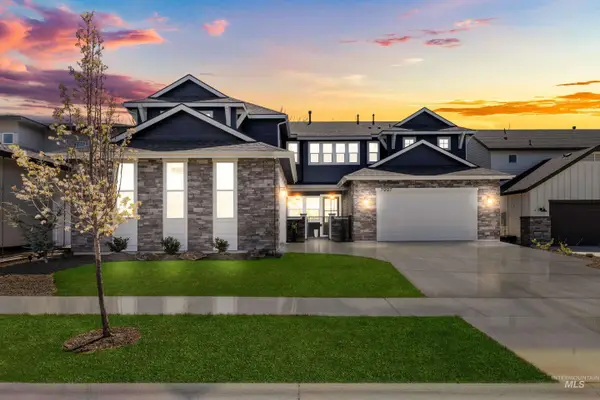 $1,249,000Active4 beds 5 baths3,713 sq. ft.
$1,249,000Active4 beds 5 baths3,713 sq. ft.7997 W Suttle Lake Drive, Boise, ID 83714
MLS# 98976127Listed by: POWERED-BY - New
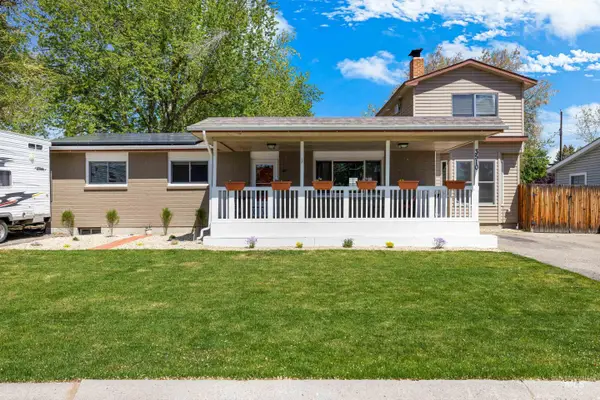 $796,000Active5 beds 3 baths3,234 sq. ft.
$796,000Active5 beds 3 baths3,234 sq. ft.3510 Lassen, Boise, ID 83703
MLS# 98976116Listed by: TIMBER AND LOVE REALTY, LLC - New
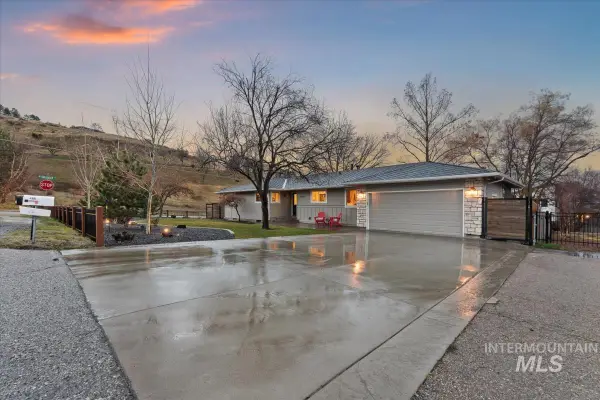 Listed by BHGRE$999,900Active5 beds 3 baths3,270 sq. ft.
Listed by BHGRE$999,900Active5 beds 3 baths3,270 sq. ft.4801 W. Hillside Ave, Boise, ID 83703
MLS# 98976117Listed by: BETTER HOMES & GARDENS 43NORTH - Open Sat, 12 to 3pmNew
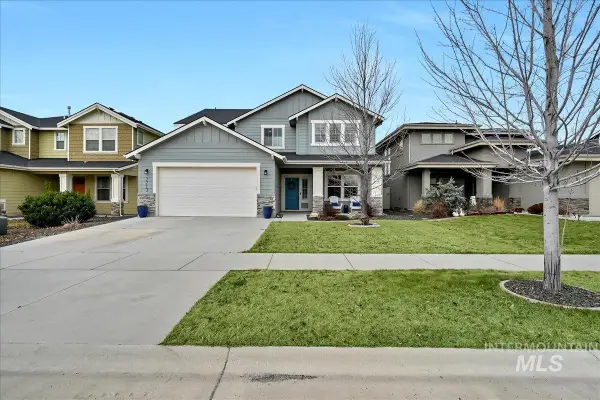 $689,000Active4 beds 3 baths2,468 sq. ft.
$689,000Active4 beds 3 baths2,468 sq. ft.7713 S Wagons West Avenue, Boise, ID 83716
MLS# 98976089Listed by: KELLER WILLIAMS REALTY BOISE - New
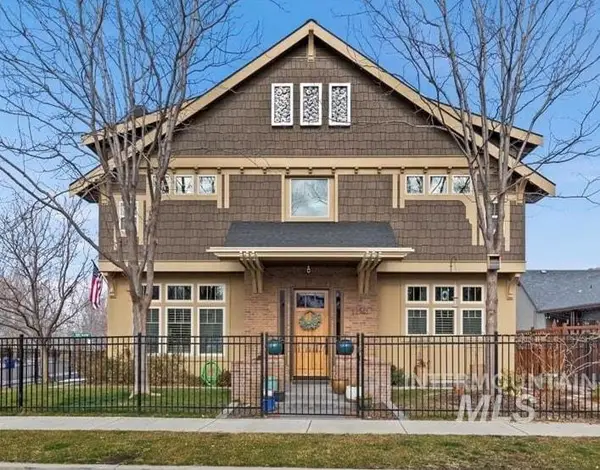 $925,000Active3 beds 4 baths2,980 sq. ft.
$925,000Active3 beds 4 baths2,980 sq. ft.12961 N 9th Avenue, Boise, ID 83714
MLS# 98976096Listed by: RWI REAL ESTATE - New
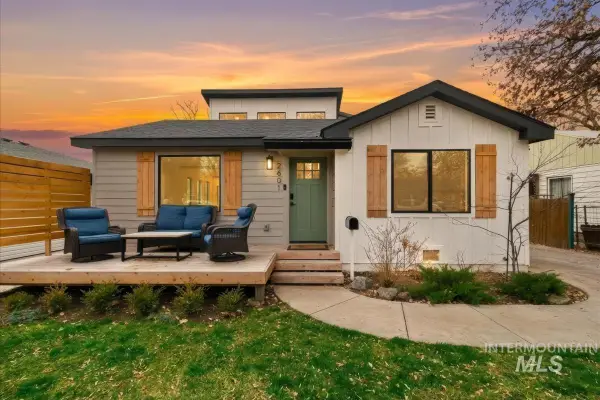 $765,000Active3 beds 2 baths1,765 sq. ft.
$765,000Active3 beds 2 baths1,765 sq. ft.2601 N 29th, Boise, ID 83703
MLS# 98976100Listed by: SILVERCREEK REALTY GROUP - Open Sat, 12 to 3pmNew
 $409,000Active2 beds 2 baths1,215 sq. ft.
$409,000Active2 beds 2 baths1,215 sq. ft.233 W Village Ln., Boise, ID 83702
MLS# 98976105Listed by: KELLER WILLIAMS REALTY BOISE - Open Sun, 2 to 4pmNew
 $1,175,000Active3 beds 3 baths3,053 sq. ft.
$1,175,000Active3 beds 3 baths3,053 sq. ft.5014 N Arrow Crest Way, Boise, ID 83703
MLS# 98976106Listed by: KELLER WILLIAMS REALTY BOISE

