13923 N Malheur Pl., Boise, ID 83714
Local realty services provided by:Better Homes and Gardens Real Estate 43° North
13923 N Malheur Pl.,Boise, ID 83714
$913,600
- 4 Beds
- 4 Baths
- 2,958 sq. ft.
- Single family
- Pending
Listed by:adam conklin
Office:silvercreek realty group
MLS#:98963981
Source:ID_IMLS
Price summary
- Price:$913,600
- Price per sq. ft.:$308.86
- Monthly HOA dues:$120
About this home
Ask about 3.49% interest rate with a 3-2-1 buydown on this home. This two-story Aspen home offers one of the most compelling price points in Dry Creek Ranch and enjoys unparalleled access to the neighborhood’s top amenities. Step through the inviting covered porch into a grand entryway that leads you into a large great room with an upgraded platform fireplace, a dining area filled with several reaching windows, and a chef’s kitchen featuring a walk-in pantry with an appliance shelf. Nearby, the extended covered patio creates an ideal space for indoor-outdoor living. Upstairs, the primary boasts several must-have features, including a freestanding tub, a tiled shower, and a generous walk-in closet. Completing the home is a massive loft and an oversized laundry room. Now open, the Dry Creek Ranch Community Clubhouse spans five manicured acres, featuring courts, a pool, and an 8,840 sqft. clubhouse with state-of-the-art amenities. Home is ready now.
Contact an agent
Home facts
- Year built:2025
- Listing ID #:98963981
- Added:229 day(s) ago
- Updated:October 09, 2025 at 07:31 AM
Rooms and interior
- Bedrooms:4
- Total bathrooms:4
- Full bathrooms:4
- Living area:2,958 sq. ft.
Heating and cooling
- Cooling:Central Air
- Heating:Forced Air
Structure and exterior
- Roof:Architectural Style, Composition
- Year built:2025
- Building area:2,958 sq. ft.
- Lot area:0.15 Acres
Schools
- High school:Eagle
- Middle school:Eagle Middle
- Elementary school:Seven Oaks
Utilities
- Water:Community Service
Finances and disclosures
- Price:$913,600
- Price per sq. ft.:$308.86
New listings near 13923 N Malheur Pl.
- Coming Soon
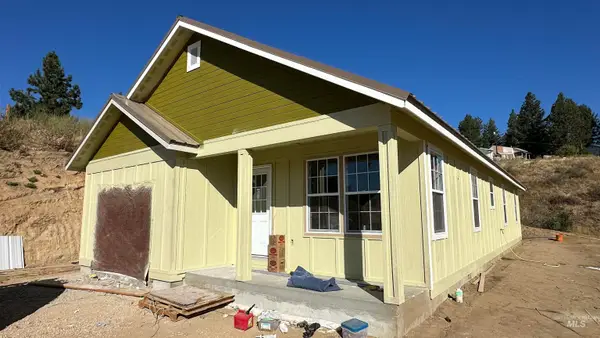 $499,990Coming Soon3 beds 2 baths
$499,990Coming Soon3 beds 2 baths49 Gold Fork Ridge Rd, Boise, ID 83716
MLS# 98964166Listed by: SILVERCREEK REALTY GROUP - Open Sat, 11am to 1pmNew
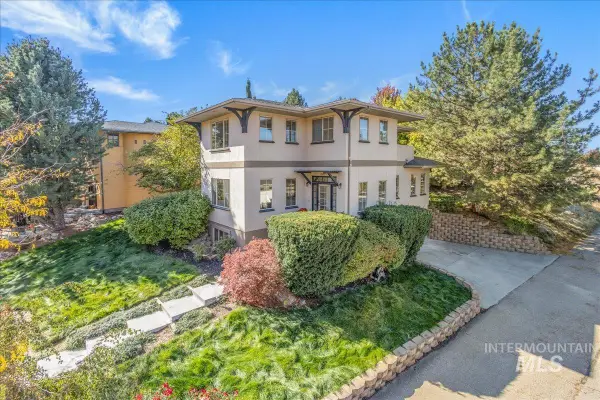 $776,500Active5 beds 3 baths2,926 sq. ft.
$776,500Active5 beds 3 baths2,926 sq. ft.13267 N Dechambeau Way, Boise, ID 83714
MLS# 98964161Listed by: POWERED-BY - Coming Soon
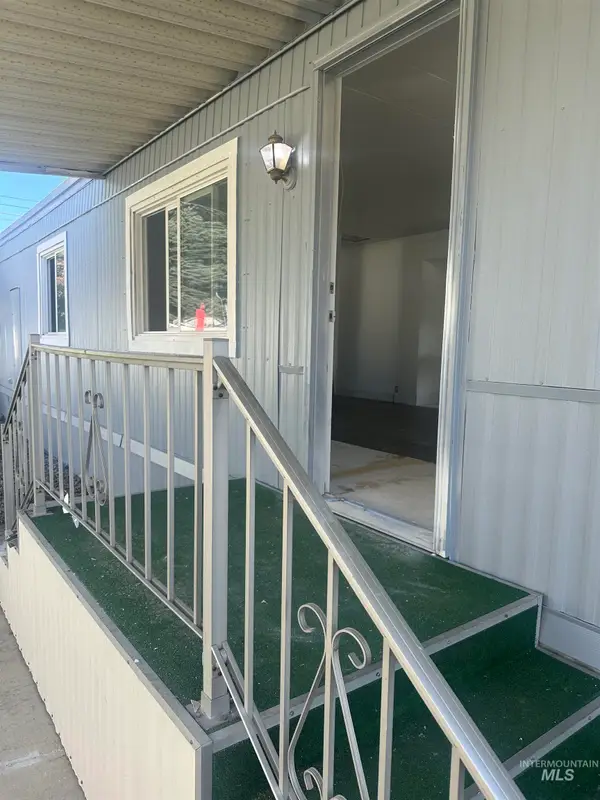 $79,000Coming Soon2 beds 1 baths
$79,000Coming Soon2 beds 1 baths145 N Rainbow Dr, Boise, ID 83713
MLS# 98964154Listed by: MOUNTAIN REALTY - New
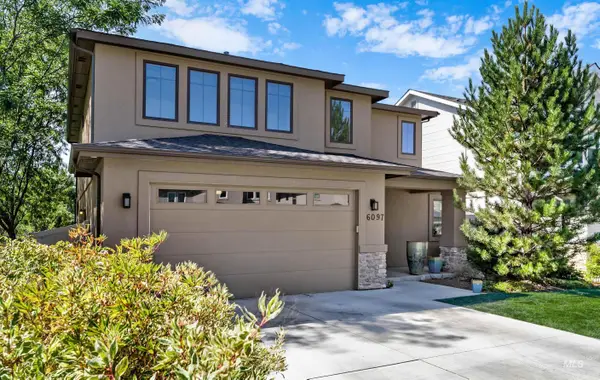 $899,000Active4 beds 3 baths2,842 sq. ft.
$899,000Active4 beds 3 baths2,842 sq. ft.6097 W Township Drive, Boise, ID 83703
MLS# 98964144Listed by: KELLER WILLIAMS REALTY BOISE - New
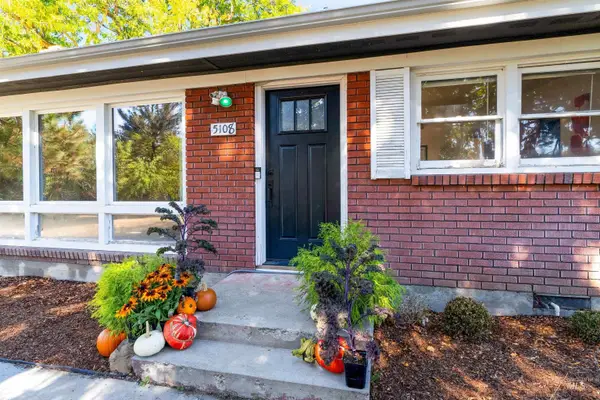 $524,900Active3 beds 2 baths1,545 sq. ft.
$524,900Active3 beds 2 baths1,545 sq. ft.5108 W Hill Road, Boise, ID 83703
MLS# 98964145Listed by: GROUP ONE SOTHEBY'S INT'L REALTY - Open Sat, 1 to 3pmNew
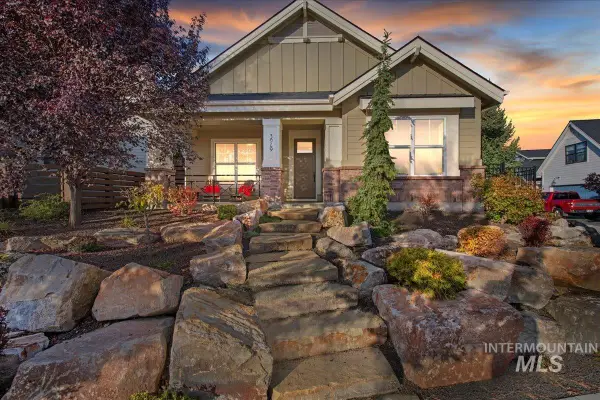 $695,000Active3 beds 2 baths1,860 sq. ft.
$695,000Active3 beds 2 baths1,860 sq. ft.3949 W Hidden Springs Dr, Boise, ID 83714
MLS# 98964148Listed by: GENESIS REAL ESTATE, LLC - New
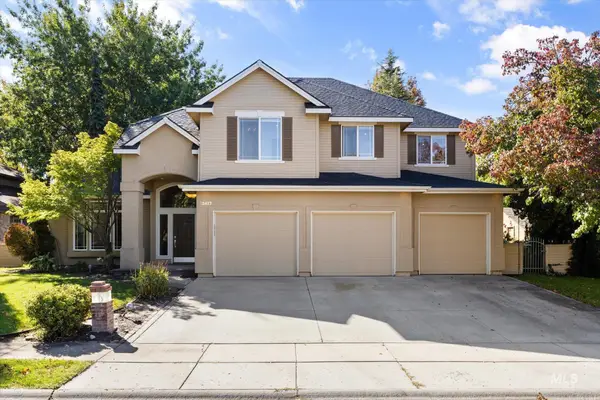 $675,000Active5 beds 3 baths2,968 sq. ft.
$675,000Active5 beds 3 baths2,968 sq. ft.13617 W Wrigley Ct, Boise, ID 83713
MLS# 98964119Listed by: JIN CORVIN REAL ESTATE - Coming Soon
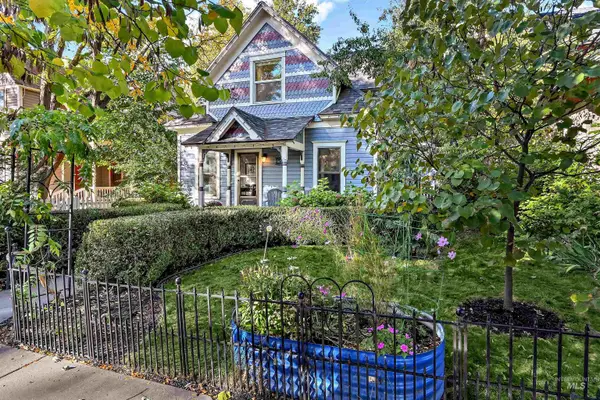 $885,000Coming Soon3 beds 3 baths
$885,000Coming Soon3 beds 3 baths1513 N 8th, Boise, ID 83702
MLS# 98964105Listed by: SILVERCREEK REALTY GROUP - New
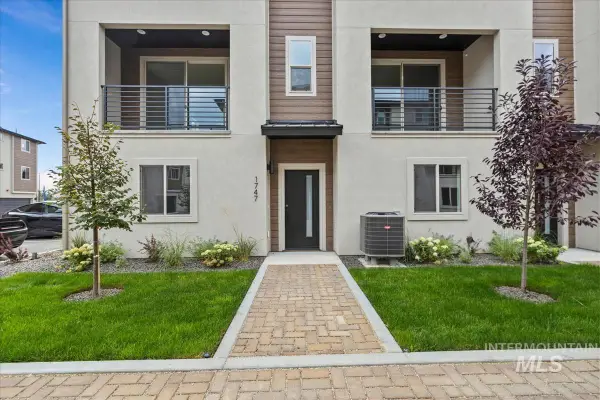 $524,880Active3 beds 4 baths1,821 sq. ft.
$524,880Active3 beds 4 baths1,821 sq. ft.1655 W Burlison Ln. #17, Boise, ID 83705
MLS# 98964109Listed by: HOMES OF IDAHO - New
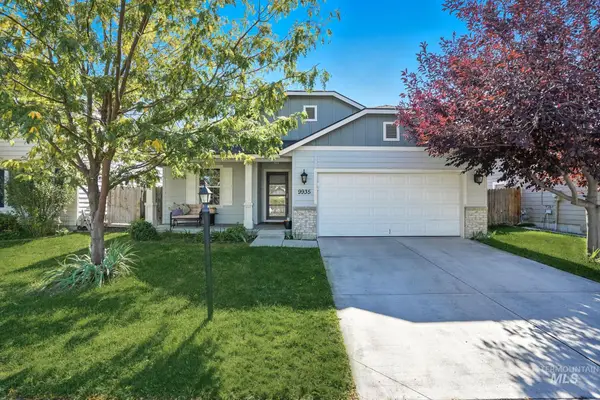 $445,000Active3 beds 2 baths1,696 sq. ft.
$445,000Active3 beds 2 baths1,696 sq. ft.9935 W Littlewood St, Boise, ID 83709
MLS# 98964096Listed by: BOISE PREMIER REAL ESTATE
