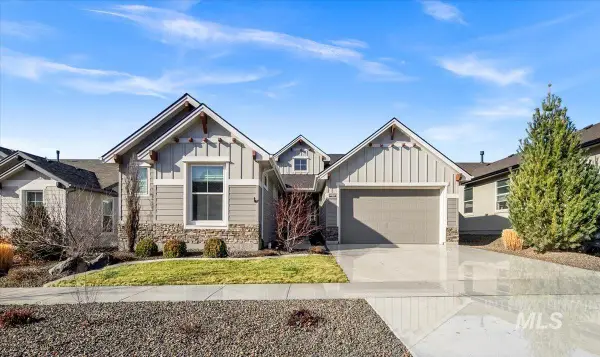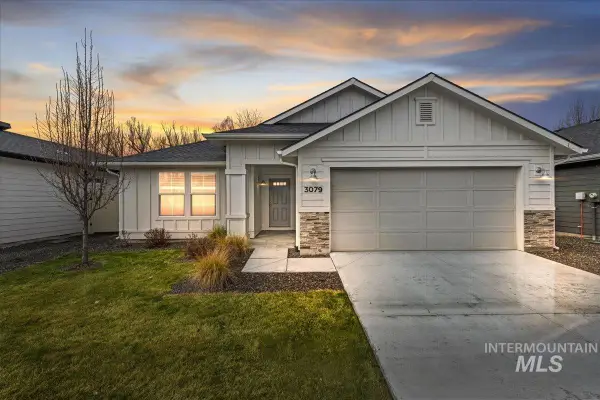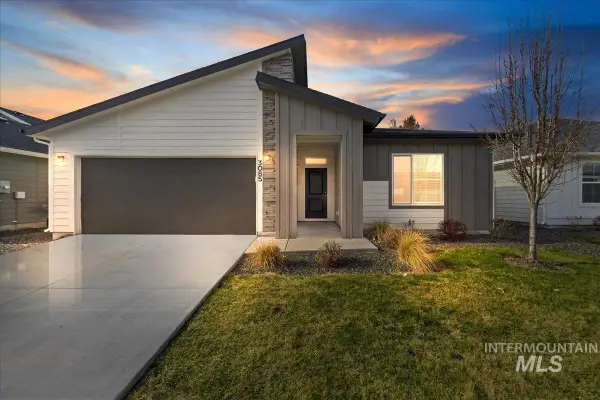14230 N Goldfinch Ave, Boise, ID 83714
Local realty services provided by:Better Homes and Gardens Real Estate 43° North
14230 N Goldfinch Ave,Boise, ID 83714
$1,299,900
- 3 Beds
- 3 Baths
- 3,312 sq. ft.
- Single family
- Active
Listed by: truely loescher, jacob johnstonMain: 208-377-0422
Office: silvercreek realty group
MLS#:98945477
Source:ID_IMLS
Price summary
- Price:$1,299,900
- Price per sq. ft.:$392.48
- Monthly HOA dues:$120
About this home
This Palisade home WITH an RV garage has everything you could want in a single-story home in the heart of the Boise Foothills. A long entryway creates a luxurious opening into the home leading you to the great room. Here, you’ll find reaching vaulted ceilings and a beautiful dual fireplace that brings warmth to your prime living areas. The gourmet kitchen effortlessly flows off the dining and great room, and includes a large island and butler's pantry. The primary suite is another amazing highlight to the home's design, where windows wrap the room and the walk-in closet is large enough for a fashion show. The primary bath is a retreat in and of itself with several luxurious touches like the freestanding tub and fully-tiled shower. Now open, the Dry Creek Ranch Community Clubhouse spans five manicured acres, featuring courts, a pool, and an 8,840 sqft. clubhouse with state-of-the-art amenities. Home is ready now.
Contact an agent
Home facts
- Year built:2025
- Listing ID #:98945477
- Added:373 day(s) ago
- Updated:February 10, 2026 at 11:44 PM
Rooms and interior
- Bedrooms:3
- Total bathrooms:3
- Full bathrooms:3
- Living area:3,312 sq. ft.
Heating and cooling
- Cooling:Central Air
- Heating:Forced Air, Natural Gas
Structure and exterior
- Roof:Architectural Style, Composition
- Year built:2025
- Building area:3,312 sq. ft.
- Lot area:0.28 Acres
Schools
- High school:Eagle
- Middle school:Eagle Middle
- Elementary school:Seven Oaks
Finances and disclosures
- Price:$1,299,900
- Price per sq. ft.:$392.48
New listings near 14230 N Goldfinch Ave
- New
 $559,999Active4 beds 2 baths1,536 sq. ft.
$559,999Active4 beds 2 baths1,536 sq. ft.500 N Pacific St, Boise, ID 83706
MLS# 98974634Listed by: AMHERST MADISON - New
 $585,000Active4 beds 2 baths1,920 sq. ft.
$585,000Active4 beds 2 baths1,920 sq. ft.3110 W Stewart Ave, Boise, ID 83702
MLS# 98974635Listed by: SILVERCREEK REALTY GROUP - New
 $559,000Active3 beds 3 baths1,474 sq. ft.
$559,000Active3 beds 3 baths1,474 sq. ft.2737 E Humboldt Lane, Boise, ID 83706
MLS# 98974638Listed by: SILVERCREEK REALTY GROUP - New
 $625,000Active3 beds 2 baths2,005 sq. ft.
$625,000Active3 beds 2 baths2,005 sq. ft.20557 N Glenisla Avenue, Boise, ID 83714
MLS# 98974436Listed by: COOK & COMPANY REALTY - New
 $449,990Active3 beds 2 baths1,694 sq. ft.
$449,990Active3 beds 2 baths1,694 sq. ft.3079 S Green Forest Way, Boise, ID 83709
MLS# 98974429Listed by: MOUNTAIN REALTY - New
 $115,000Active2 beds 2 baths849 sq. ft.
$115,000Active2 beds 2 baths849 sq. ft.10701 W Ardyce Ln, #29, Boise, ID 83713
MLS# 98974431Listed by: HOMES OF IDAHO - Open Sat, 12 to 2pmNew
 $454,990Active4 beds 2 baths1,761 sq. ft.
$454,990Active4 beds 2 baths1,761 sq. ft.3085 S Green Forest Way, Boise, ID 83709
MLS# 98974432Listed by: MOUNTAIN REALTY - Open Sat, 1 to 3pmNew
 $650,000Active4 beds 4 baths2,298 sq. ft.
$650,000Active4 beds 4 baths2,298 sq. ft.10093 W Mcmillan Rd, Boise, ID 83704
MLS# 98974388Listed by: KELLER WILLIAMS REALTY BOISE - New
 $650,000Active4 beds 4 baths2,298 sq. ft.
$650,000Active4 beds 4 baths2,298 sq. ft.10093 W Mcmillan Rd, Boise, ID 83704
MLS# 98974389Listed by: KELLER WILLIAMS REALTY BOISE - New
 $1,599,777Active4 beds 4 baths3,393 sq. ft.
$1,599,777Active4 beds 4 baths3,393 sq. ft.10685 N Badger Canyon Pl., Boise, ID 83714
MLS# 98974393Listed by: HOMES OF IDAHO

