14551 W Barclay St., Boise, ID 83713
Local realty services provided by:Better Homes and Gardens Real Estate 43° North
14551 W Barclay St.,Boise, ID 83713
$644,000
- 4 Beds
- 3 Baths
- 2,922 sq. ft.
- Single family
- Pending
Listed by: joshua harbstMain: 208-472-2330
Office: genesis real estate, llc.
MLS#:98941428
Source:ID_IMLS
Price summary
- Price:$644,000
- Price per sq. ft.:$220.4
- Monthly HOA dues:$71.75
About this home
Back and Better than ever! Discover this stunning home offering four spacious bedrooms, elegant formal dining and living areas with a passthrough fireplace. 2025 upgrades include new interior paint, new water heater, new back fence, updated counter tops, a new master shower door AND a new roof! The luxurious main suite is a true retreat, featuring dual vanities, a relaxing soaker tub, a walk-in closet, and its own private fireplace. A generously sized bonus room provides endless possibilities, whether for a home theater, guest accommodations, or a creative space. The kitchen is an entertainer's dream, boasting hardwood floors, a breakfast bar, a cozy eating nook, and seamless access to the formal dining room, family room, and a charming back patio with a fully enclosed back yard. Located within walking distance of five neighborhood parks, a sports complex, and the West YMCA, this home also offers quick driving access to Eagle, Chinden, The Village, and the Green Belt. The seller is willing to pay $5000 towards buyer's closing costs. Set up a showing today!
Contact an agent
Home facts
- Year built:2000
- Listing ID #:98941428
- Added:278 day(s) ago
- Updated:January 06, 2026 at 06:39 PM
Rooms and interior
- Bedrooms:4
- Total bathrooms:3
- Full bathrooms:3
- Living area:2,922 sq. ft.
Heating and cooling
- Cooling:Central Air
- Heating:Forced Air, Natural Gas
Structure and exterior
- Roof:Architectural Style, Composition
- Year built:2000
- Building area:2,922 sq. ft.
- Lot area:0.18 Acres
Schools
- High school:Rocky Mountain
- Middle school:Heritage Middle School
- Elementary school:River Valley
Utilities
- Water:City Service
Finances and disclosures
- Price:$644,000
- Price per sq. ft.:$220.4
- Tax amount:$3,067 (2024)
New listings near 14551 W Barclay St.
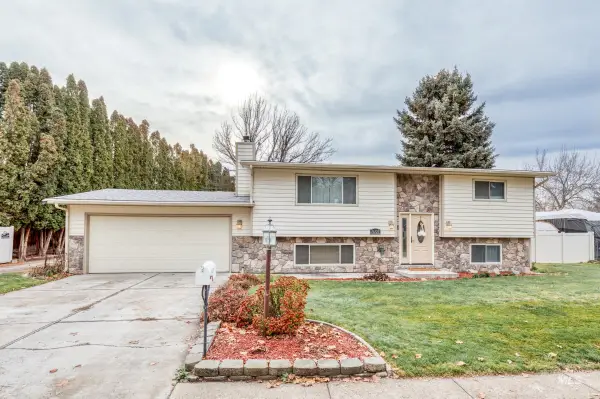 $650,000Active4 beds 2 baths1,931 sq. ft.
$650,000Active4 beds 2 baths1,931 sq. ft.11127 W W Mohawk Dr., Boise, ID 83709
MLS# 98969482Listed by: MOUNTAIN LIFE REALTY- New
 $95,000Active3 beds 2 baths1,216 sq. ft.
$95,000Active3 beds 2 baths1,216 sq. ft.5373 N North Glen Lane, Boise, ID 83714
MLS# 98970953Listed by: SILVERCREEK REALTY GROUP  $2,271,113Pending4 beds 5 baths3,590 sq. ft.
$2,271,113Pending4 beds 5 baths3,590 sq. ft.14140 N Hornbill Way, Boise, ID 83714
MLS# 98970930Listed by: SILVERCREEK REALTY GROUP $1,200,098Pending5 beds 4 baths3,209 sq. ft.
$1,200,098Pending5 beds 4 baths3,209 sq. ft.13608 N Spring Creek Way, Boise, ID 83714
MLS# 98970931Listed by: SILVERCREEK REALTY GROUP- New
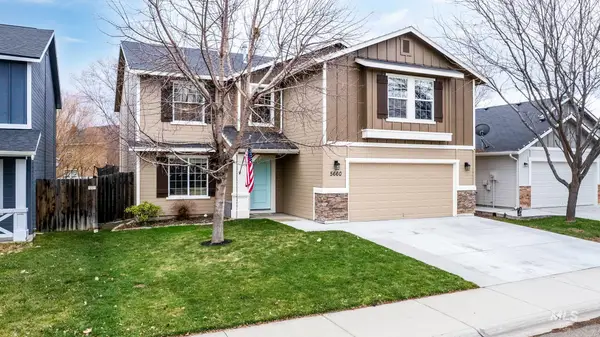 $520,000Active4 beds 3 baths2,982 sq. ft.
$520,000Active4 beds 3 baths2,982 sq. ft.5660 S Moon Land, Boise, ID 83709
MLS# 98970915Listed by: POINT REALTY LLC - New
 $1,569,900Active4 beds 4 baths3,290 sq. ft.
$1,569,900Active4 beds 4 baths3,290 sq. ft.14293 N Hornbill Way, Boise, ID 83714
MLS# 98970898Listed by: SILVERCREEK REALTY GROUP - New
 $500,000Active3 beds 2 baths1,480 sq. ft.
$500,000Active3 beds 2 baths1,480 sq. ft.2626 W Lemp St, Boise, ID 83702
MLS# 98970903Listed by: JOHN L SCOTT DOWNTOWN - Open Sat, 12 to 3pmNew
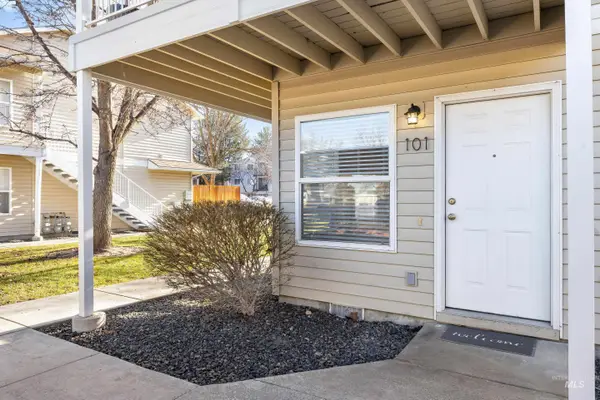 $224,700Active1 beds 1 baths560 sq. ft.
$224,700Active1 beds 1 baths560 sq. ft.8909 W Irving St. #101, Boise, ID 83704
MLS# 98970907Listed by: SILVERCREEK REALTY GROUP - New
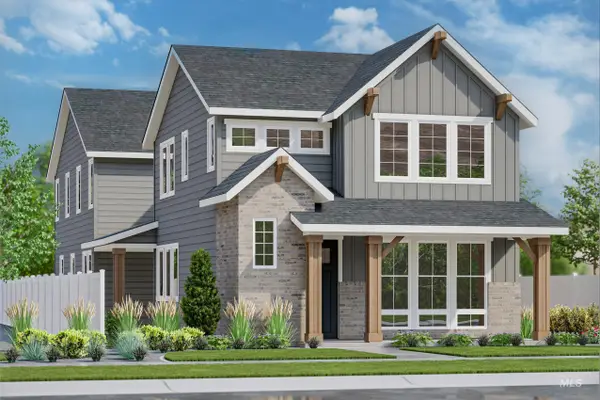 $913,927Active5 beds 4 baths3,201 sq. ft.
$913,927Active5 beds 4 baths3,201 sq. ft.13374 N Spring Creek Way, Boise, ID 83714
MLS# 98970890Listed by: SILVERCREEK REALTY GROUP - New
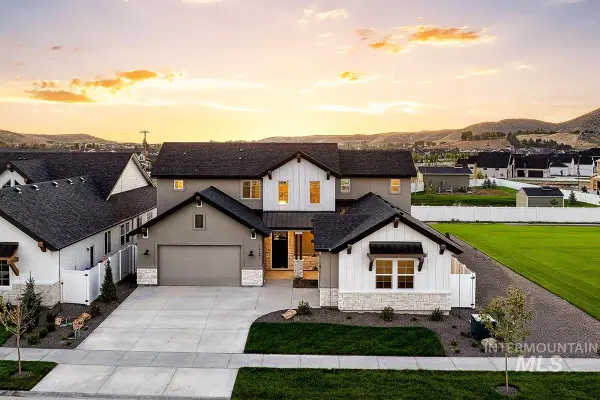 $1,242,284Active4 beds 3 baths3,433 sq. ft.
$1,242,284Active4 beds 3 baths3,433 sq. ft.13424 N Spring Creek Way, Boise, ID 83714
MLS# 98970891Listed by: SILVERCREEK REALTY GROUP
