146 W Skylark Drive, Boise, ID 83702
Local realty services provided by:Better Homes and Gardens Real Estate 43° North
Upcoming open houses
- Sat, Dec 2010:00 am - 05:00 pm
Listed by: denis latsMain: 208-890-7776
Office: exp realty, llc.
MLS#:98944049
Source:ID_IMLS
Price summary
- Price:$5,100,000
- Price per sq. ft.:$928.79
About this home
Take your seat in the Front Row, overlooking the scenic Boise, Idaho cityscape. The timeless design offers breathtaking city views from every living space, seamlessly blending luxury and functionality for effortless living and entertaining. The main kitchen and great room form a vibrant open living space, centered around a grand dine-in island in a chef’s kitchen, sure to impress your guests. Retreat to the secluded master suite, complete with separate dressing and bathing areas, and a full laundry. The home office/den, elegantly situated at the top, provides a serene workspace. The Guest and Game Rooms are perfect for entertaining, each offering direct access to the patio terrace which boasts a refreshing pool, hot tub spa, enclosed outdoor kitchen w/ full bar, fire features, and private showering bath. Located just a few blocks from the downtown core, this property offers unparalleled accessibility without the commute and direct access to foothill trails. Your One of One Legacy home awaits!
Contact an agent
Home facts
- Year built:2023
- Listing ID #:98944049
- Added:238 day(s) ago
- Updated:December 17, 2025 at 06:31 PM
Rooms and interior
- Bedrooms:5
- Total bathrooms:6
- Full bathrooms:6
- Living area:5,491 sq. ft.
Heating and cooling
- Cooling:Central Air, Ductless/Mini Split
- Heating:Forced Air, Natural Gas
Structure and exterior
- Roof:Composition
- Year built:2023
- Building area:5,491 sq. ft.
- Lot area:0.4 Acres
Schools
- High school:Boise
- Middle school:North Jr
- Elementary school:Longfellow
Utilities
- Water:City Service
Finances and disclosures
- Price:$5,100,000
- Price per sq. ft.:$928.79
- Tax amount:$6,900 (2023)
New listings near 146 W Skylark Drive
- Open Sun, 1 to 4pmNew
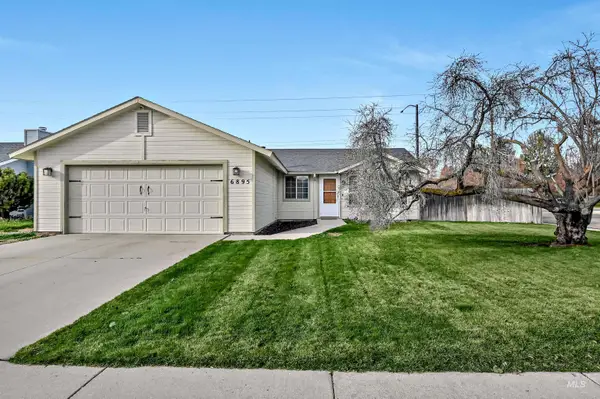 $438,000Active3 beds 2 baths1,137 sq. ft.
$438,000Active3 beds 2 baths1,137 sq. ft.6895 N Amesbury Way, Boise, ID 83714
MLS# 98969976Listed by: KELLER WILLIAMS REALTY BOISE - New
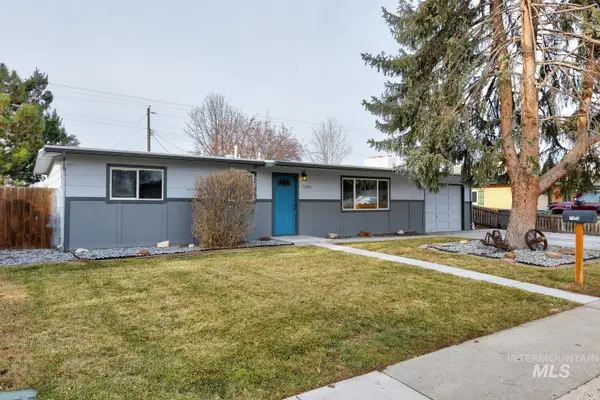 $369,900Active3 beds 1 baths1,092 sq. ft.
$369,900Active3 beds 1 baths1,092 sq. ft.1203 S Beechwood Dr, Boise, ID 83709
MLS# 98969984Listed by: SILVERCREEK REALTY GROUP - Open Fri, 3 to 5pmNew
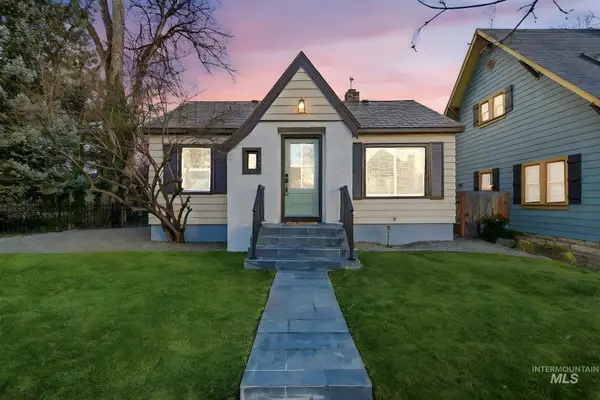 $749,990Active4 beds 2 baths1,498 sq. ft.
$749,990Active4 beds 2 baths1,498 sq. ft.1008 N 21st Street, Boise, ID 83702
MLS# 98969989Listed by: KELLER WILLIAMS REALTY BOISE - Open Fri, 4 to 6pmNew
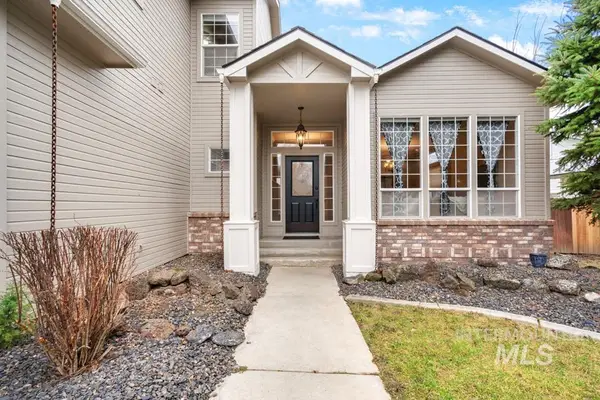 $675,000Active5 beds 3 baths2,607 sq. ft.
$675,000Active5 beds 3 baths2,607 sq. ft.10461 W Sawtail, Boise, ID 83714
MLS# 98969990Listed by: SWEET GROUP REALTY - Open Sat, 1 to 3pmNew
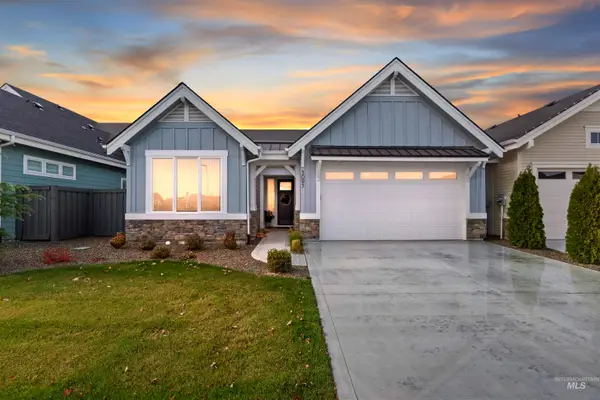 $550,000Active3 beds 2 baths1,575 sq. ft.
$550,000Active3 beds 2 baths1,575 sq. ft.5095 S Palatino Ln, Meridian, ID 83642
MLS# 98969964Listed by: RELOCATE 208 - New
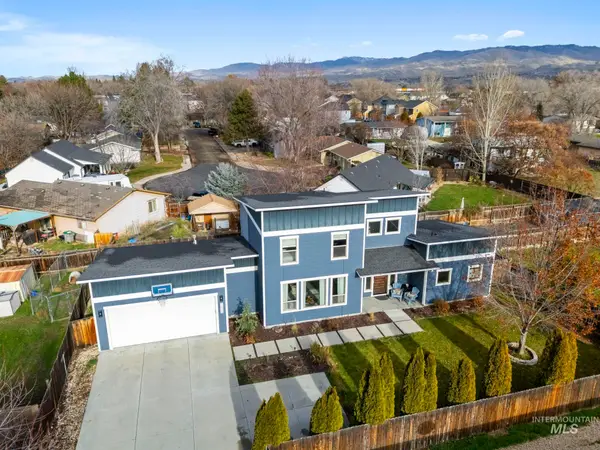 $659,000Active3 beds 3 baths1,782 sq. ft.
$659,000Active3 beds 3 baths1,782 sq. ft.1634 W Wright Street, Boise, ID 83705
MLS# 98969954Listed by: TAMARACK REALTY LLC - New
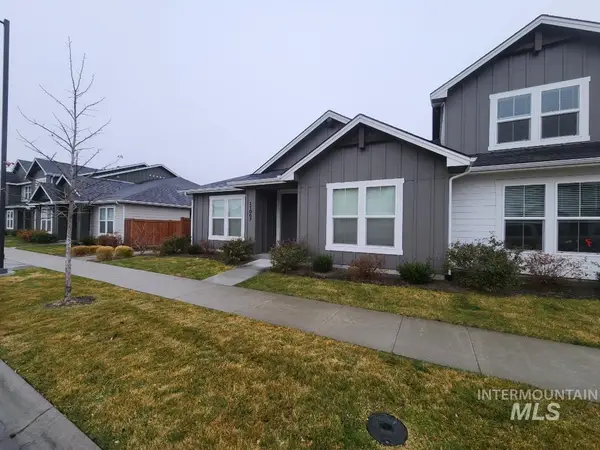 $420,000Active3 beds 2 baths1,438 sq. ft.
$420,000Active3 beds 2 baths1,438 sq. ft.11067 W Shelborne Street, Boise, ID 83709
MLS# 98969944Listed by: RE/MAX CAPITAL CITY - New
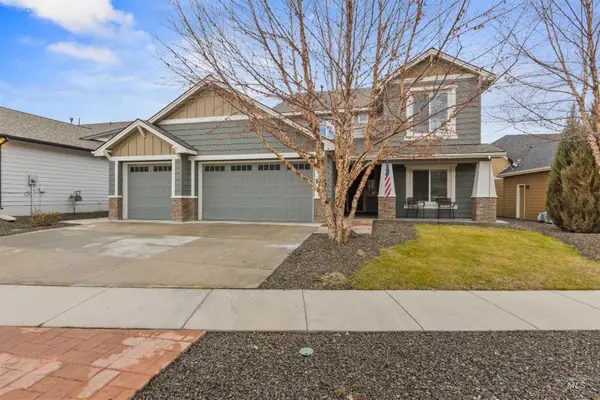 $875,000Active5 beds 4 baths3,842 sq. ft.
$875,000Active5 beds 4 baths3,842 sq. ft.18018 N Streams Edge Way, Boise, ID 83714
MLS# 98969950Listed by: SILVERCREEK REALTY GROUP - New
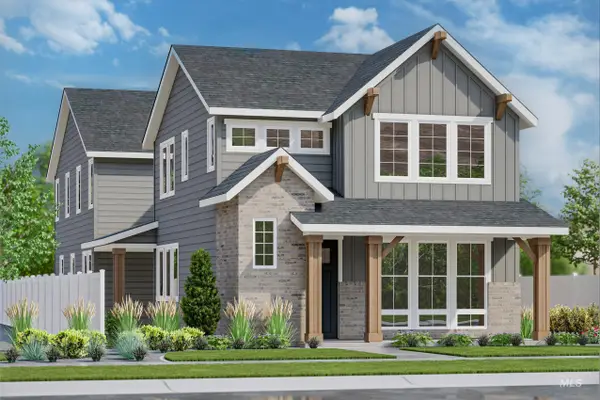 $890,003Active5 beds 4 baths3,201 sq. ft.
$890,003Active5 beds 4 baths3,201 sq. ft.13338 N Spring Creek Way, Boise, ID 83714
MLS# 98969940Listed by: SILVERCREEK REALTY GROUP - New
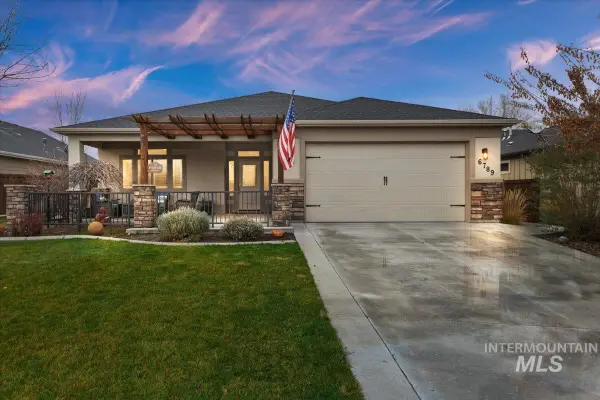 $534,900Active3 beds 2 baths1,879 sq. ft.
$534,900Active3 beds 2 baths1,879 sq. ft.6789 Red Shine Way, Boise, ID 83709
MLS# 98969922Listed by: TEAM REALTY
