14775 N Cartwright, Boise, ID 83714
Local realty services provided by:Better Homes and Gardens Real Estate 43° North
14775 N Cartwright,Boise, ID 83714
$2,995,000
- 5 Beds
- 4 Baths
- 5,533 sq. ft.
- Single family
- Active
Listed by:kealy baughman
Office:silvercreek realty group
MLS#:98959766
Source:ID_IMLS
Price summary
- Price:$2,995,000
- Price per sq. ft.:$541.3
About this home
Experience elevated living in the Boise Foothills on this ~11-acre estate with panoramic views and direct access to the Ridge to Rivers trail system. Just 10 miles from downtown Boise or Eagle, this unique property offers a blend of natural beauty and urban convenience. The extensively remodeled home features 5 bedrooms, multiple flex spaces, a chef’s kitchen with Thermador appliances, radiant heated floors, custom library, office with serene views, and a luxurious primary suite. The great room opens to a south-facing deck with stunning vistas. Prepped for equestrian use, the grounds include a round pen, permitted shelters, tack/stall area, and solar-powered privacy gate. Ample storage for cars, toys and equipment with an attached 3-car garage plus a detached 3-bay garage with loft and half bath. Bonus: a new, heated chicken coop and run—complete with a guest swing. A rare foothills retreat offering space, style, and endless recreation.
Contact an agent
Home facts
- Year built:2003
- Listing ID #:98959766
- Added:1 day(s) ago
- Updated:August 29, 2025 at 12:38 AM
Rooms and interior
- Bedrooms:5
- Total bathrooms:4
- Full bathrooms:4
- Living area:5,533 sq. ft.
Heating and cooling
- Cooling:Central Air
- Heating:Electric, Forced Air, Propane
Structure and exterior
- Roof:Composition
- Year built:2003
- Building area:5,533 sq. ft.
- Lot area:10.82 Acres
Schools
- High school:Boise
- Middle school:River Glen Jr
- Elementary school:Pierce Park
Utilities
- Sewer:Septic Tank
Finances and disclosures
- Price:$2,995,000
- Price per sq. ft.:$541.3
- Tax amount:$9,076 (2024)
New listings near 14775 N Cartwright
- New
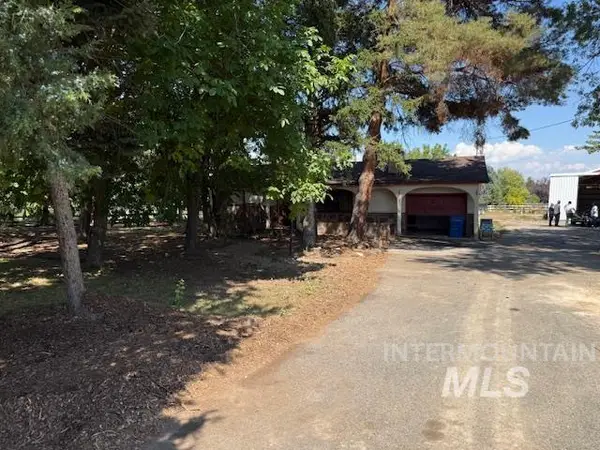 $524,900Active2 beds 1 baths1,038 sq. ft.
$524,900Active2 beds 1 baths1,038 sq. ft.4500 S Lonesome Ln, Boise, ID 83709
MLS# 98959784Listed by: JPAR LIVE LOCAL - New
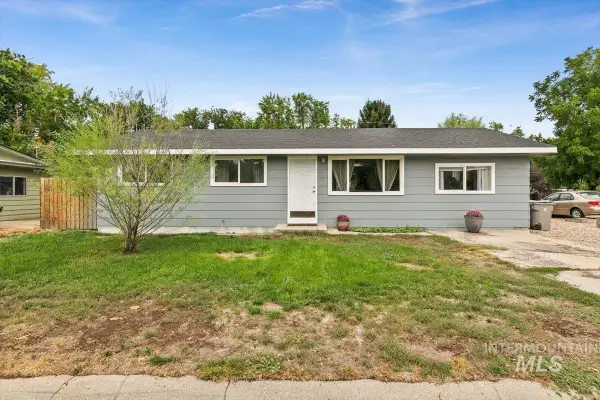 $410,000Active4 beds 1 baths1,248 sq. ft.
$410,000Active4 beds 1 baths1,248 sq. ft.5300 W Rockney St, Boise, ID 83705
MLS# 98959785Listed by: WEST REAL ESTATE GROUP - New
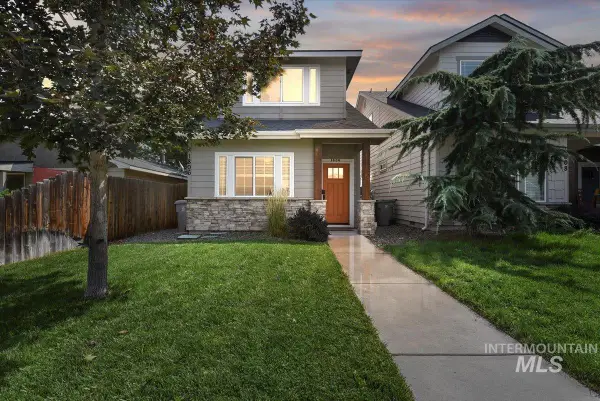 $534,900Active3 beds 3 baths1,748 sq. ft.
$534,900Active3 beds 3 baths1,748 sq. ft.1806 S Abbs St, Boise, ID 83705
MLS# 98959775Listed by: SILVERCREEK REALTY GROUP - New
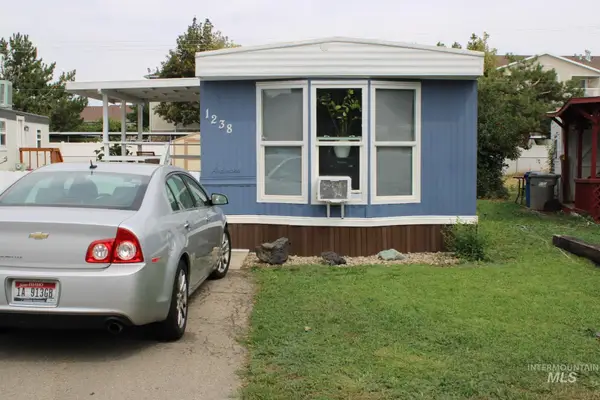 $80,000Active2 beds 1 baths924 sq. ft.
$80,000Active2 beds 1 baths924 sq. ft.1238 N. Sable Ln, Boise, ID 83704
MLS# 98959777Listed by: REAL BROKER LLC - New
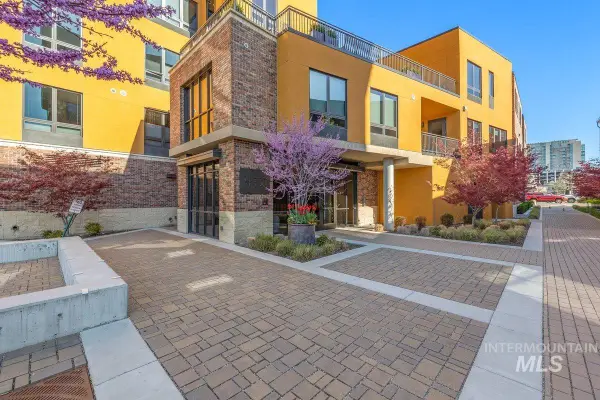 $619,000Active1 beds 1 baths881 sq. ft.
$619,000Active1 beds 1 baths881 sq. ft.880 W River Street #409, Boise, ID 83702
MLS# 98959770Listed by: KELLER WILLIAMS REALTY BOISE - Open Sat, 11am to 2pmNew
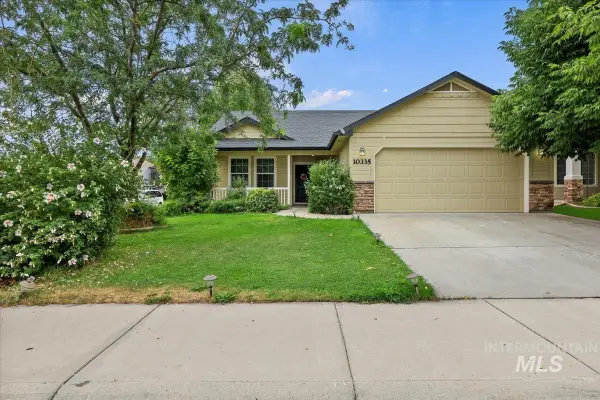 $385,900Active3 beds 2 baths1,232 sq. ft.
$385,900Active3 beds 2 baths1,232 sq. ft.10335 W Henrys Lake Dr, Boise, ID 83709
MLS# 98959759Listed by: SILVERCREEK REALTY GROUP - New
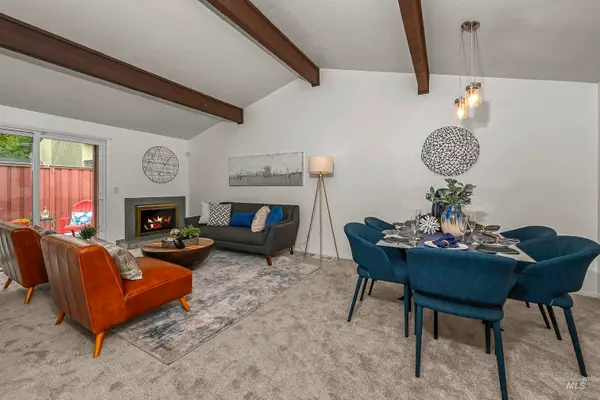 $339,000Active2 beds 2 baths1,204 sq. ft.
$339,000Active2 beds 2 baths1,204 sq. ft.835 N Camelot Dr, Boise, ID 83704
MLS# 98959758Listed by: POWERHOUSE REAL ESTATE GROUP - New
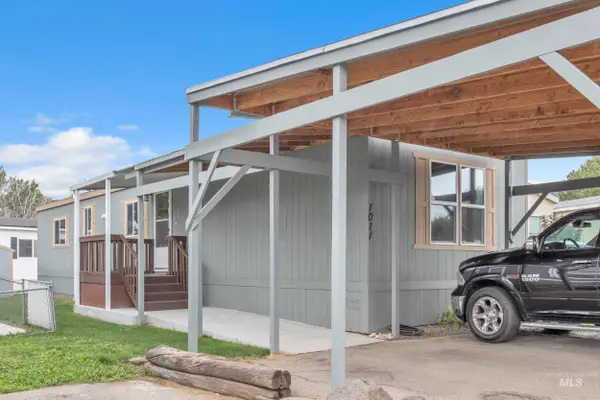 $129,000Active3 beds 2 baths990 sq. ft.
$129,000Active3 beds 2 baths990 sq. ft.1011 N Fawn Lane, Boise, ID 83704
MLS# 98959739Listed by: POINT REALTY LLC - New
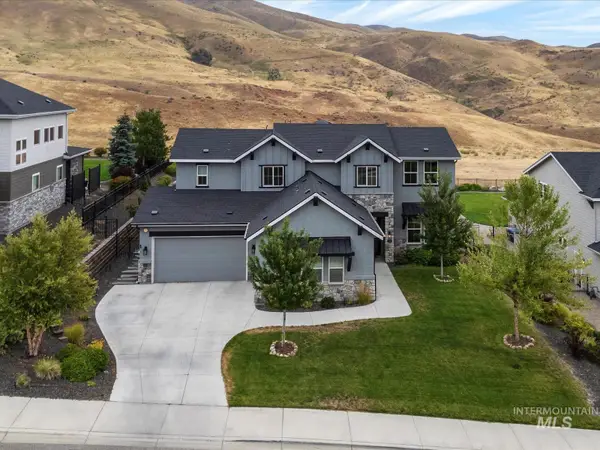 $1,975,000Active5 beds 5 baths4,010 sq. ft.
$1,975,000Active5 beds 5 baths4,010 sq. ft.2400 S Trapper Place, Boise, ID 83716
MLS# 98959740Listed by: LPT REALTY
