1508 S Trent Point Way, Boise, ID 83712
Local realty services provided by:Better Homes and Gardens Real Estate 43° North
1508 S Trent Point Way,Boise, ID 83712
$2,598,000
- 4 Beds
- 4 Baths
- 3,619 sq. ft.
- Single family
- Active
Listed by: lane ranstrom, lauren clarkMain: 208-900-6960
Office: the agency boise
MLS#:98914075
Source:ID_IMLS
Price summary
- Price:$2,598,000
- Price per sq. ft.:$717.88
- Monthly HOA dues:$83.33
About this home
The Table Rock — an exclusive custom luxury home in Boulder Point’s prestigious hillside community, offering panoramic Treasure Valley views. The primary suite features floor-to-ceiling glass with private outdoor access, while guest quarters include an en-suite bath. Two additional bedrooms, a full bath, and a lower-level recreation room create an ideal entertainment retreat. Multiple balconies provide seamless indoor-outdoor living, enhanced by Thermador appliances and automated sunshades. Rare in a hillside setting, the home includes over 1,500 sq. ft. of 4-car garage space plus a workshop. Preliminary designs maximize views and the unique homesite, with full customization available. At The Table Rock, luxury, privacy, and breathtaking scenery converge high above Boise.
Contact an agent
Home facts
- Year built:2025
- Listing ID #:98914075
- Added:805 day(s) ago
- Updated:January 01, 2026 at 06:01 PM
Rooms and interior
- Bedrooms:4
- Total bathrooms:4
- Full bathrooms:4
- Living area:3,619 sq. ft.
Heating and cooling
- Cooling:Central Air
- Heating:Forced Air, Natural Gas
Structure and exterior
- Roof:Composition, Metal
- Year built:2025
- Building area:3,619 sq. ft.
- Lot area:0.25 Acres
Schools
- High school:Timberline
- Middle school:East Jr
- Elementary school:Adams
Utilities
- Water:City Service
Finances and disclosures
- Price:$2,598,000
- Price per sq. ft.:$717.88
- Tax amount:$2,909 (2022)
New listings near 1508 S Trent Point Way
- New
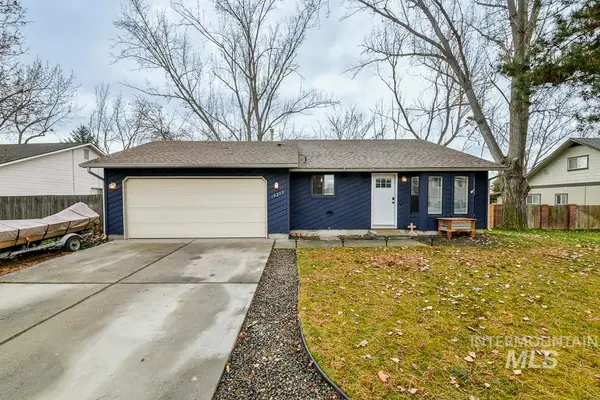 $385,000Active3 beds 1 baths1,030 sq. ft.
$385,000Active3 beds 1 baths1,030 sq. ft.10253 W Granger Ave, Boise, ID 83704
MLS# 98971895Listed by: AMERICAN DREAM REAL ESTATE, INC - New
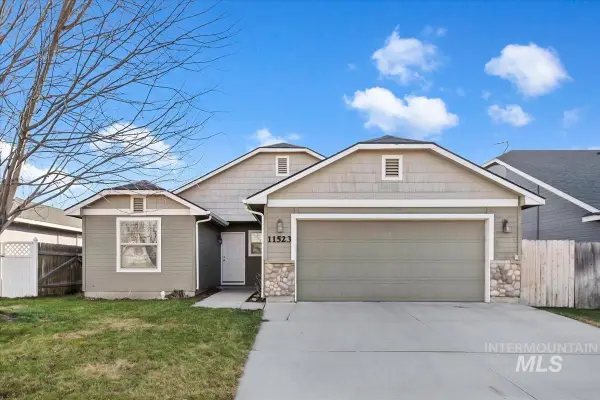 $399,900Active3 beds 2 baths1,252 sq. ft.
$399,900Active3 beds 2 baths1,252 sq. ft.11523 W Silvercity Ct, Boise, ID 83713
MLS# 98971897Listed by: ASPIRE REALTY GROUP - Open Sat, 1 to 4pmNew
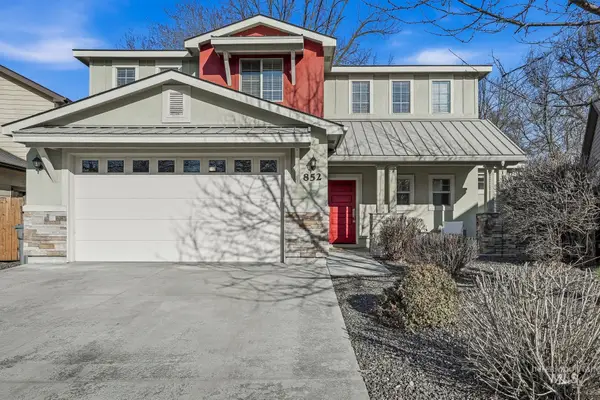 $669,900Active4 beds 3 baths2,060 sq. ft.
$669,900Active4 beds 3 baths2,060 sq. ft.852 N River Path Lane, Boise, ID 83703
MLS# 98971878Listed by: SILVERCREEK REALTY GROUP - New
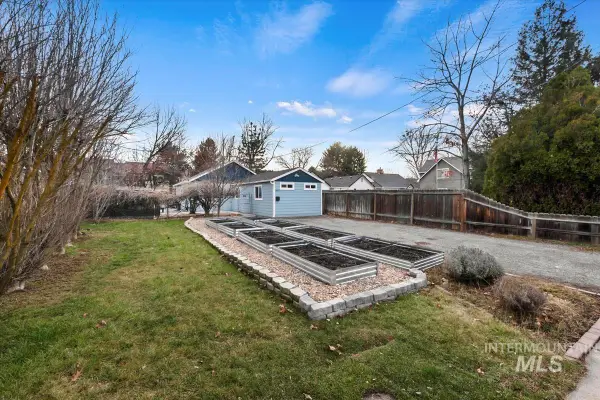 $359,900Active2 beds 1 baths672 sq. ft.
$359,900Active2 beds 1 baths672 sq. ft.2837 W Ona St, Boise, ID 83705
MLS# 98971884Listed by: POWERED-BY 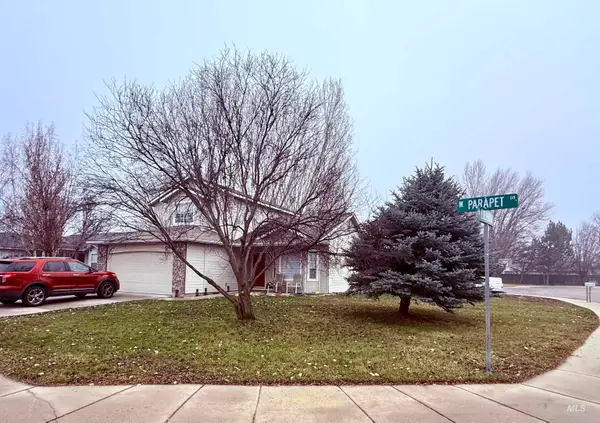 $460,000Pending3 beds 3 baths1,534 sq. ft.
$460,000Pending3 beds 3 baths1,534 sq. ft.6585 W Parapet Dr, Boise, ID 83714
MLS# 98971871Listed by: SILVERCREEK REALTY GROUP- Open Sat, 11am to 1pmNew
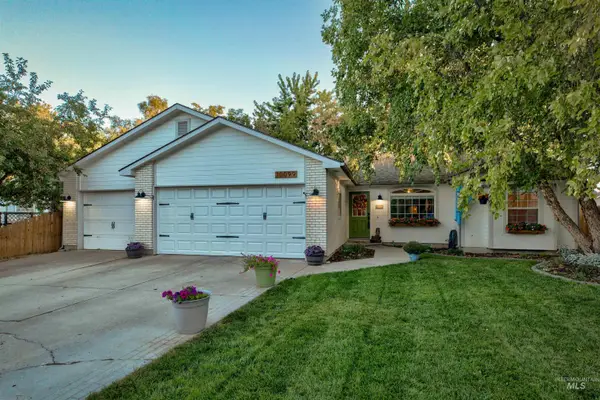 $435,000Active3 beds 2 baths1,373 sq. ft.
$435,000Active3 beds 2 baths1,373 sq. ft.10099 W Landmark St, Boise, ID 83704
MLS# 98971852Listed by: KELLER WILLIAMS REALTY BOISE - Open Sat, 12 to 3pmNew
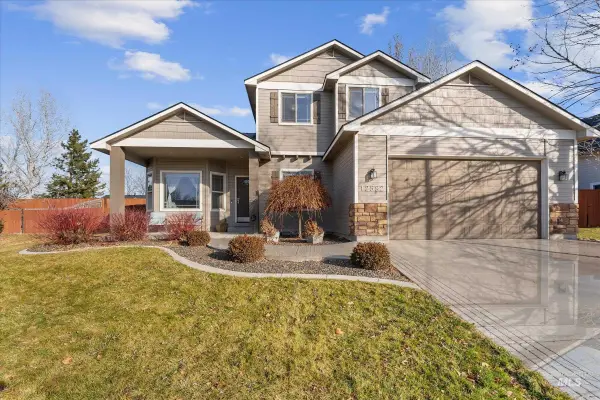 $459,990Active4 beds 3 baths1,569 sq. ft.
$459,990Active4 beds 3 baths1,569 sq. ft.12582 W Auckland St., Boise, ID 83709
MLS# 98971865Listed by: FATHOM REALTY - New
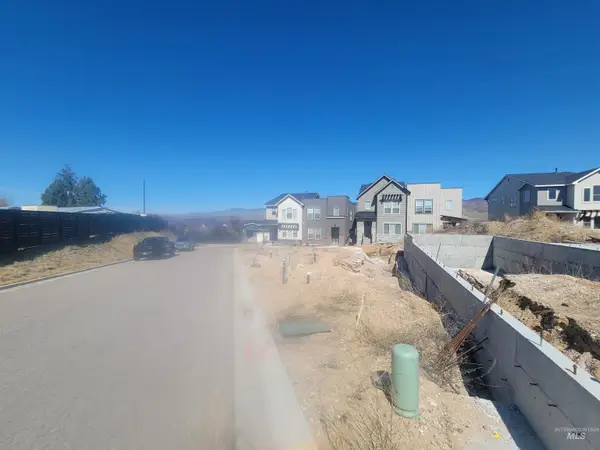 $85,000Active0.04 Acres
$85,000Active0.04 Acres1233 E Echelon Ridge Ln, Boise, ID 83716
MLS# 98971830Listed by: HOMES OF IDAHO - Open Sat, 12 to 2pmNew
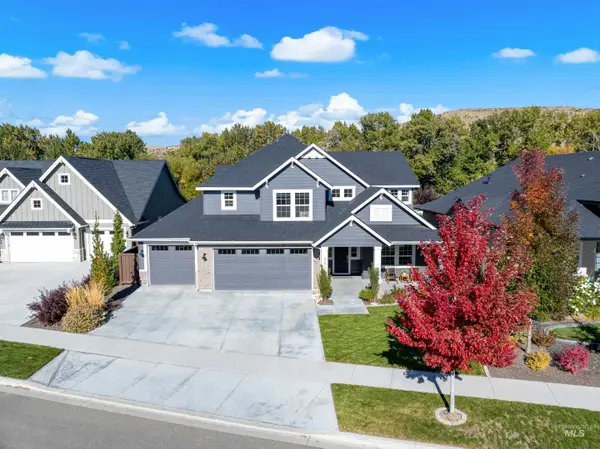 $1,090,000Active5 beds 5 baths3,464 sq. ft.
$1,090,000Active5 beds 5 baths3,464 sq. ft.3272 W Miners Farm, Boise, ID 83714
MLS# 98971836Listed by: AMHERST MADISON 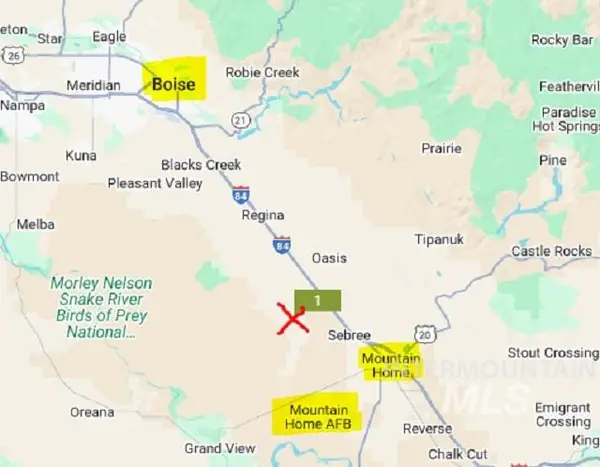 $750,000Active80 Acres
$750,000Active80 AcresTBD S Cinder Butte Rd, Boise, ID 83647
MLS# 98969559Listed by: SILVERCREEK REALTY GROUP
