1716 N Timathy Lane, Boise, ID 83713
Local realty services provided by:Better Homes and Gardens Real Estate 43° North
1716 N Timathy Lane,Boise, ID 83713
$409,900
- 4 Beds
- 4 Baths
- 1,785 sq. ft.
- Townhouse
- Pending
Listed by:cony schueller
Office:amherst madison
MLS#:98935285
Source:ID_IMLS
Price summary
- Price:$409,900
- Price per sq. ft.:$229.64
- Monthly HOA dues:$135
About this home
To be built. Towering above the skyline with beautiful views of the foothills and Bogus Basin lies Boise’s newest premier Townhome subdivision brought to you by esteemed builder, Holmes Homes. The Midtown floorplan offers views from every window and a flexible layout making options endless! The second story offers a large great room connected to the kitchen and dining, making the space feel open and inviting. Quartz countertops, custom cabinets and thoughtful accents demonstrate attention to detail unrivaled at this price point. Perched above the kitchen and dining space are 3 bedrooms including a large primary suite with full tile shower, dual vanity and panoramic views of the city skyline. Buyers have the option to finish downstairs bedroom & on suite bathroom to make a 4 bed / 3.5 bath home. Just under a mile to the Village, the new Albertsons and with quick access to the freeway, the location is hard to beat!
Contact an agent
Home facts
- Year built:2025
- Listing ID #:98935285
- Added:244 day(s) ago
- Updated:October 09, 2025 at 07:31 AM
Rooms and interior
- Bedrooms:4
- Total bathrooms:4
- Full bathrooms:4
- Living area:1,785 sq. ft.
Heating and cooling
- Cooling:Central Air
- Heating:Forced Air, Natural Gas
Structure and exterior
- Roof:Architectural Style
- Year built:2025
- Building area:1,785 sq. ft.
- Lot area:0.03 Acres
Schools
- High school:Centennial
- Middle school:Lewis and Clark
- Elementary school:Ustick
Utilities
- Water:City Service
Finances and disclosures
- Price:$409,900
- Price per sq. ft.:$229.64
- Tax amount:$685 (2022)
New listings near 1716 N Timathy Lane
- Coming Soon
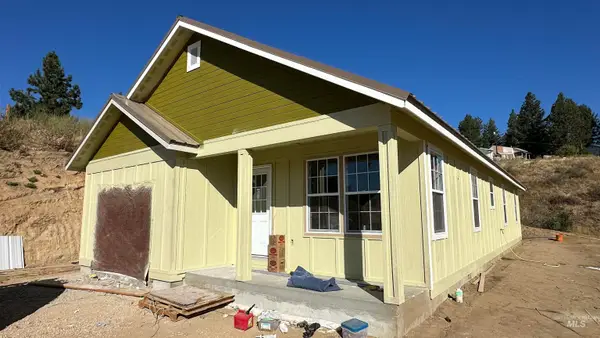 $499,990Coming Soon3 beds 2 baths
$499,990Coming Soon3 beds 2 baths49 Gold Fork Ridge Rd, Boise, ID 83716
MLS# 98964166Listed by: SILVERCREEK REALTY GROUP - Open Sat, 11am to 1pmNew
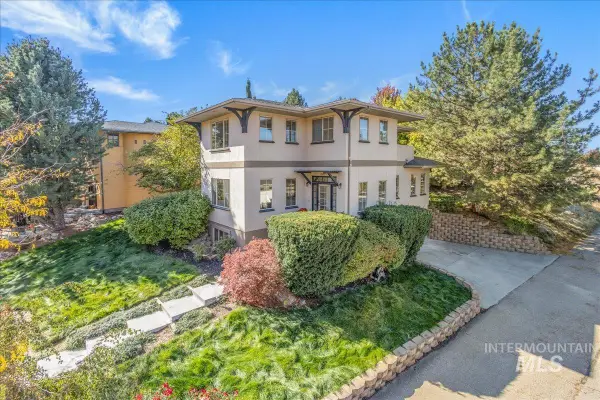 $776,500Active5 beds 3 baths2,926 sq. ft.
$776,500Active5 beds 3 baths2,926 sq. ft.13267 N Dechambeau Way, Boise, ID 83714
MLS# 98964161Listed by: POWERED-BY - Coming Soon
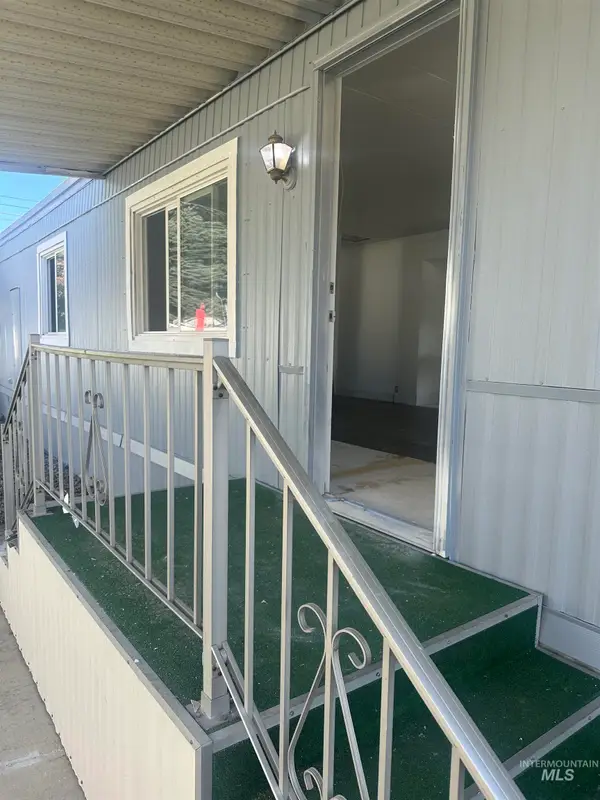 $79,000Coming Soon2 beds 1 baths
$79,000Coming Soon2 beds 1 baths145 N Rainbow Dr, Boise, ID 83713
MLS# 98964154Listed by: MOUNTAIN REALTY - New
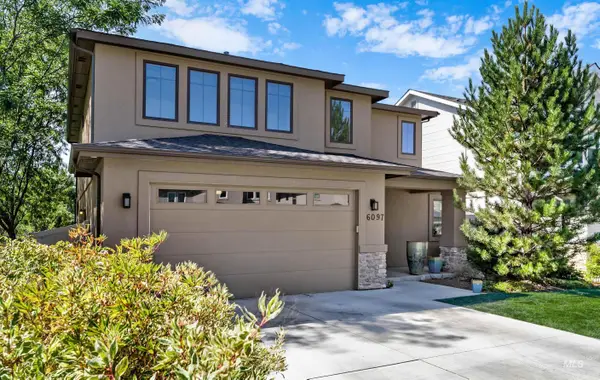 $899,000Active4 beds 3 baths2,842 sq. ft.
$899,000Active4 beds 3 baths2,842 sq. ft.6097 W Township Drive, Boise, ID 83703
MLS# 98964144Listed by: KELLER WILLIAMS REALTY BOISE - New
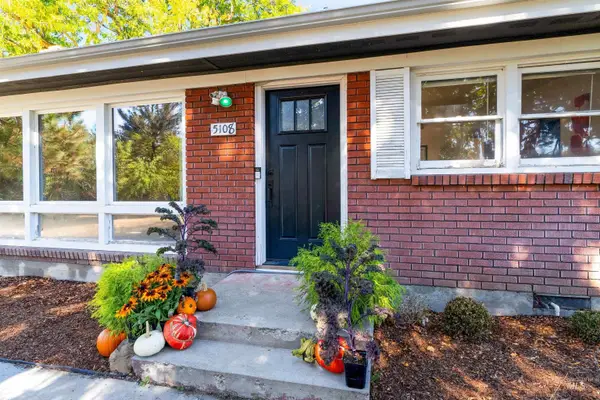 $524,900Active3 beds 2 baths1,545 sq. ft.
$524,900Active3 beds 2 baths1,545 sq. ft.5108 W Hill Road, Boise, ID 83703
MLS# 98964145Listed by: GROUP ONE SOTHEBY'S INT'L REALTY - Open Sat, 1 to 3pmNew
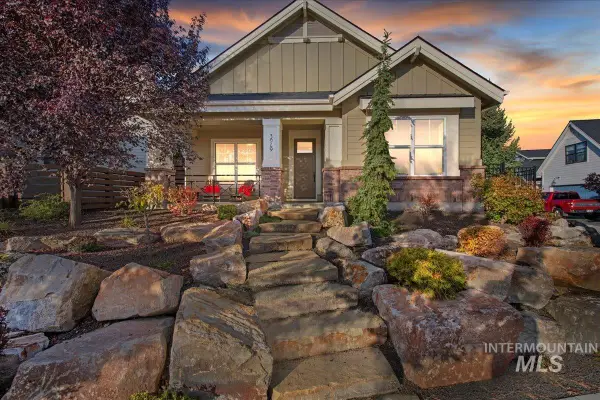 $695,000Active3 beds 2 baths1,860 sq. ft.
$695,000Active3 beds 2 baths1,860 sq. ft.3949 W Hidden Springs Dr, Boise, ID 83714
MLS# 98964148Listed by: GENESIS REAL ESTATE, LLC - New
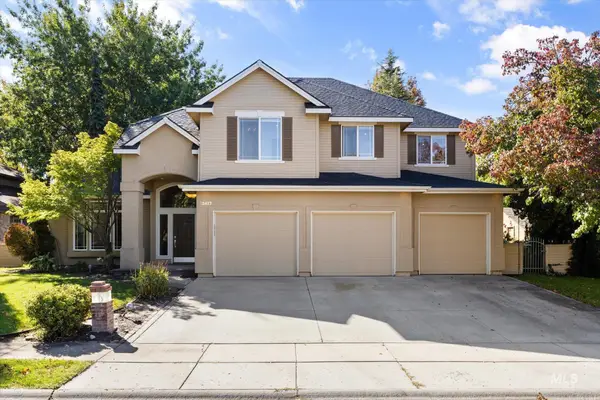 $675,000Active5 beds 3 baths2,968 sq. ft.
$675,000Active5 beds 3 baths2,968 sq. ft.13617 W Wrigley Ct, Boise, ID 83713
MLS# 98964119Listed by: JIN CORVIN REAL ESTATE - Coming Soon
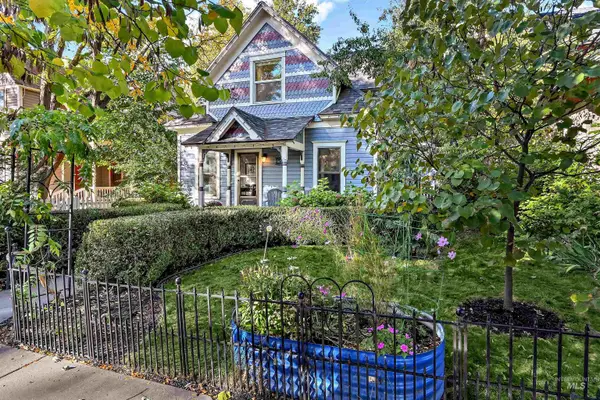 $885,000Coming Soon3 beds 3 baths
$885,000Coming Soon3 beds 3 baths1513 N 8th, Boise, ID 83702
MLS# 98964105Listed by: SILVERCREEK REALTY GROUP - New
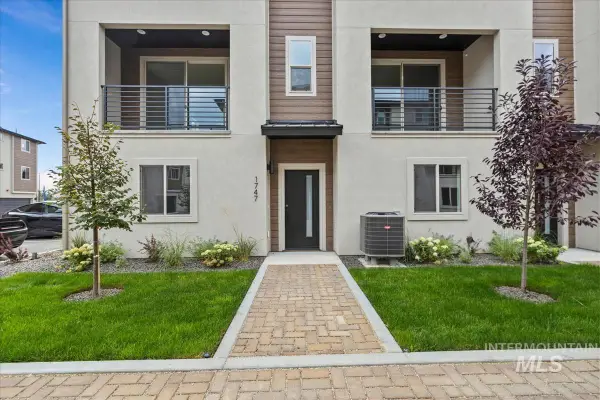 $524,880Active3 beds 4 baths1,821 sq. ft.
$524,880Active3 beds 4 baths1,821 sq. ft.1655 W Burlison Ln. #17, Boise, ID 83705
MLS# 98964109Listed by: HOMES OF IDAHO - New
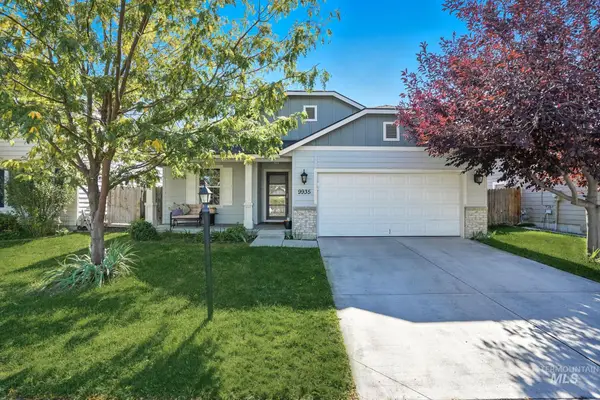 $445,000Active3 beds 2 baths1,696 sq. ft.
$445,000Active3 beds 2 baths1,696 sq. ft.9935 W Littlewood St, Boise, ID 83709
MLS# 98964096Listed by: BOISE PREMIER REAL ESTATE
