18366 N Goldenridge Way, Boise, ID 83714
Local realty services provided by:Better Homes and Gardens Real Estate 43° North
18366 N Goldenridge Way,Boise, ID 83714
$779,500
- 5 Beds
- 3 Baths
- 2,998 sq. ft.
- Single family
- Pending
Listed by:summer aston
Office:silvercreek realty group
MLS#:98961043
Source:ID_IMLS
Price summary
- Price:$779,500
- Price per sq. ft.:$260.01
- Monthly HOA dues:$105
About this home
OPEN HOUSE SAT 10/18 from 1:00-3:00. Immaculate Avimor home with no back neighbors and expansive foothill views from every window! 3 beds/2 baths on the main level for single level living and 2 beds/1 bath in walk-out basement w/ huge rec room. No CID tax and owner solar - power bills were $0 this summer! Ideal outdoor living with east facing covered deck w/automated sunshades and extended lower level patio, both with gas lines for your BBQ and firepit. Premium upgrades: engineered hardwood floors, new carpet, granite countertops, gas cooktop, extra tall soft closing kitchen cabinets, custom rock stairs from front to back yard, custom window coverings, cozy fireplace with custom woodwork, water softener w/recirculation pump, Simplisafe alarm system and more. Low maintenance backyard has sprinkler zones for future lawn, if desired. Avimor offers trails, indoor/outdoor pools, pickleball, gym, Eagle schools and new charter school, restaurant, and more. Avimor is a designated Firewise community.
Contact an agent
Home facts
- Year built:2019
- Listing ID #:98961043
- Added:48 day(s) ago
- Updated:October 22, 2025 at 03:02 AM
Rooms and interior
- Bedrooms:5
- Total bathrooms:3
- Full bathrooms:3
- Living area:2,998 sq. ft.
Heating and cooling
- Cooling:Central Air
- Heating:Forced Air, Natural Gas
Structure and exterior
- Roof:Architectural Style
- Year built:2019
- Building area:2,998 sq. ft.
- Lot area:0.22 Acres
Schools
- High school:Eagle
- Middle school:Eagle Middle
- Elementary school:Seven Oaks
Utilities
- Water:City Service, Community Service
Finances and disclosures
- Price:$779,500
- Price per sq. ft.:$260.01
- Tax amount:$2,532 (2024)
New listings near 18366 N Goldenridge Way
- New
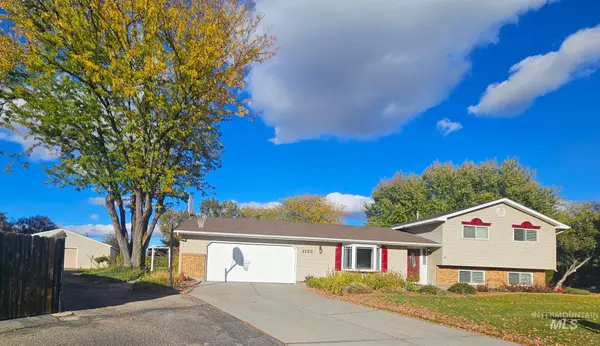 $625,000Active4 beds 3 baths1,968 sq. ft.
$625,000Active4 beds 3 baths1,968 sq. ft.1132 S Amaya Pl, Boise, ID 83709
MLS# 98965924Listed by: SILVERCREEK REALTY GROUP - New
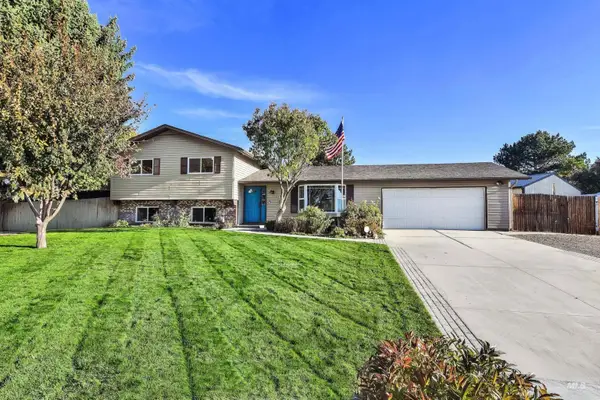 $735,000Active4 beds 2 baths2,452 sq. ft.
$735,000Active4 beds 2 baths2,452 sq. ft.7446 S Glenridge View Drive, Boise, ID 83709
MLS# 98965893Listed by: GROUP ONE SOTHEBY'S INT'L REALTY - New
 $689,000Active3 beds 2 baths1,834 sq. ft.
$689,000Active3 beds 2 baths1,834 sq. ft.8514 W Vincent St., Boise, ID 83709
MLS# 98965905Listed by: LPT REALTY - New
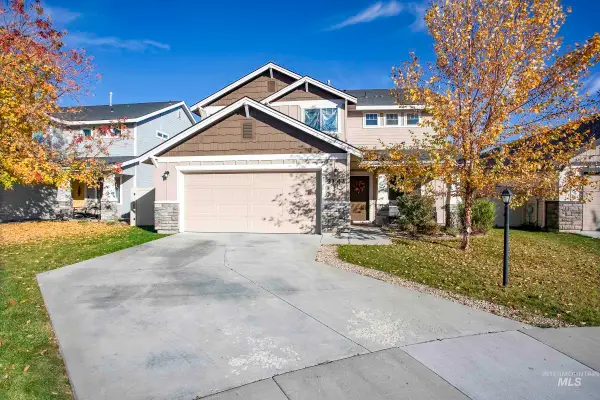 $530,000Active4 beds 3 baths2,037 sq. ft.
$530,000Active4 beds 3 baths2,037 sq. ft.3142 N Sharon Ave, Meridian, ID 83646
MLS# 98965913Listed by: BOISE PREMIER REAL ESTATE - Coming Soon
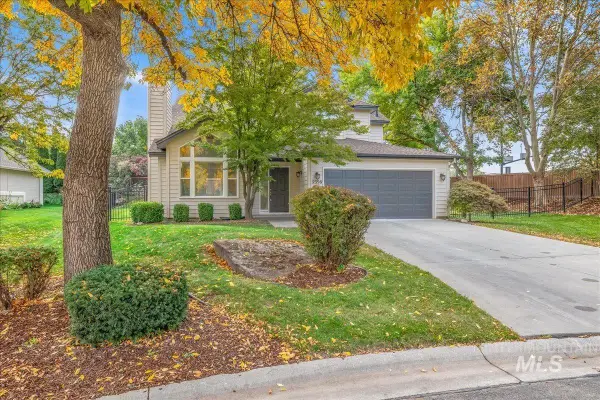 $775,000Coming Soon3 beds 3 baths
$775,000Coming Soon3 beds 3 baths2398 E Gossamer Ln, Boise, ID 83706
MLS# 98965882Listed by: JPAR LIVE LOCAL 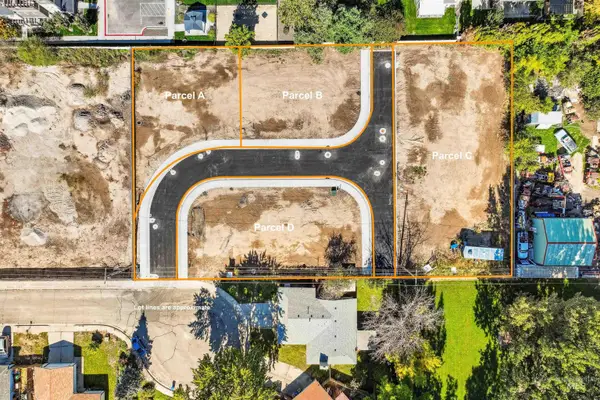 $525,000Active0.98 Acres
$525,000Active0.98 Acres2952, 2960,2966 N Milwaukee St, Boise, ID 83704
MLS# 98964399Listed by: KELLER WILLIAMS REALTY BOISE- New
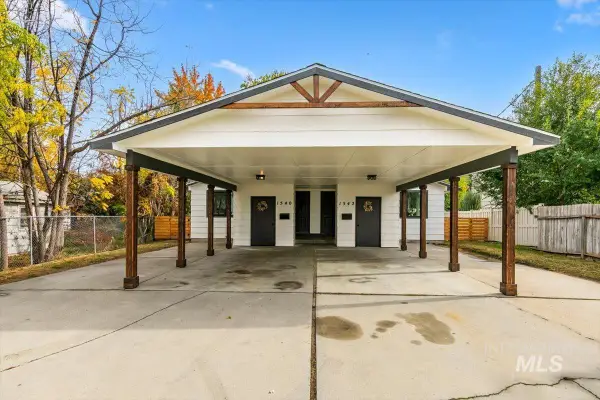 $539,900Active4 beds 2 baths1,600 sq. ft.
$539,900Active4 beds 2 baths1,600 sq. ft.1540 S Wardle St., Boise, ID 83705
MLS# 98965835Listed by: KELLER WILLIAMS REALTY BOISE - New
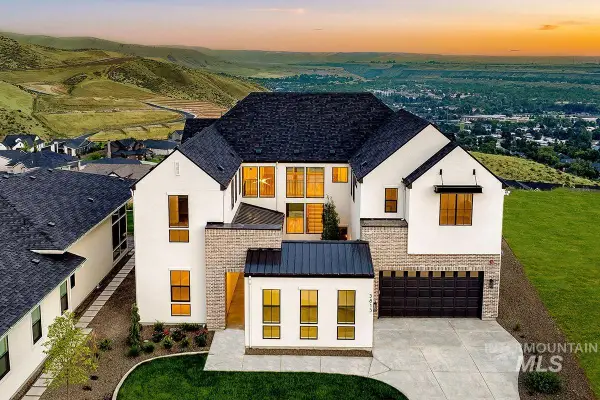 $1,955,000Active5 beds 5 baths5,095 sq. ft.
$1,955,000Active5 beds 5 baths5,095 sq. ft.5801 E Prominence Ct, Boise, ID 83716
MLS# 98965821Listed by: SILVERCREEK REALTY GROUP - New
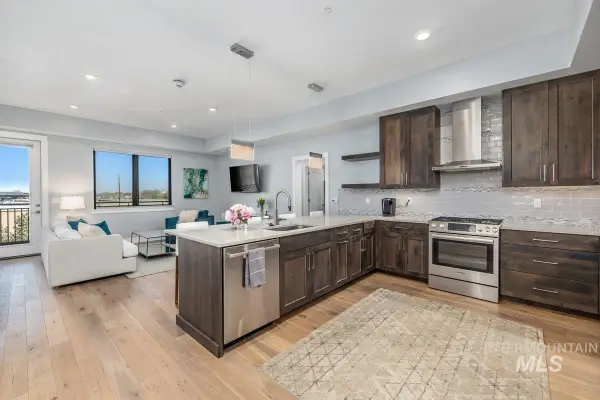 $589,900Active1 beds 1 baths881 sq. ft.
$589,900Active1 beds 1 baths881 sq. ft.880 W River Street #409, Boise, ID 83702
MLS# 98965816Listed by: KELLER WILLIAMS REALTY BOISE - New
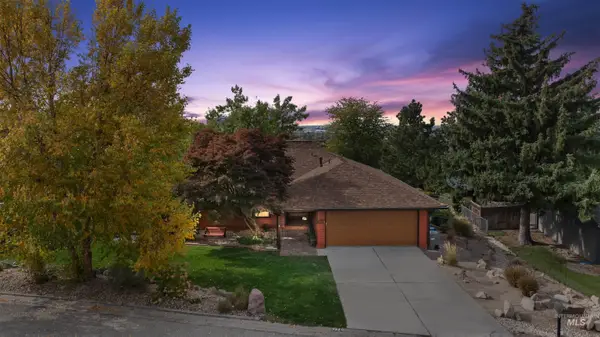 $775,000Active4 beds 3 baths2,132 sq. ft.
$775,000Active4 beds 3 baths2,132 sq. ft.2241 S Ridgeview Way, Boise, ID 83712
MLS# 98965812Listed by: ANDY ENRICO & CO REAL ESTATE 2, LLC
