1891 N Highwood Ave, Boise, ID 83713
Local realty services provided by:Better Homes and Gardens Real Estate 43° North

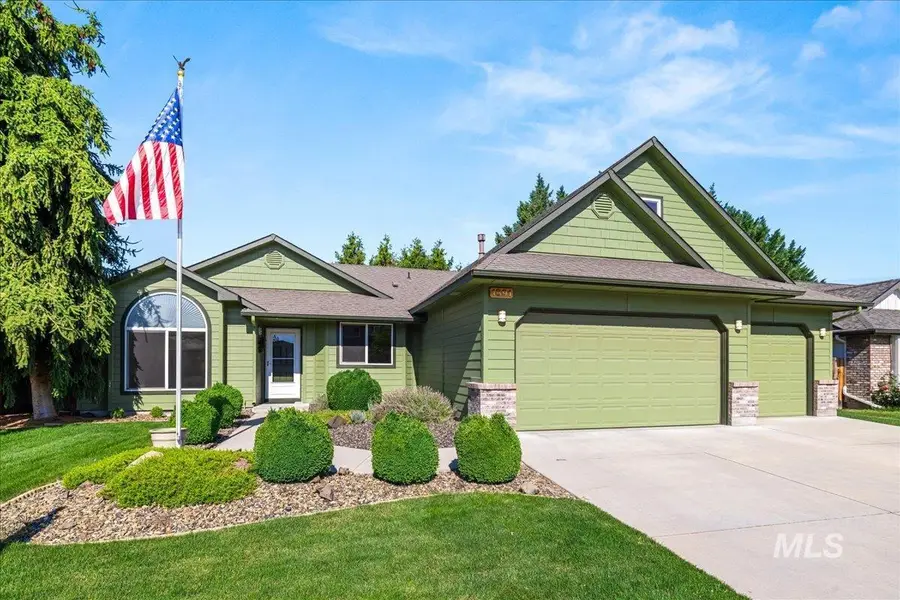

1891 N Highwood Ave,Boise, ID 83713
$499,900
- 3 Beds
- 2 Baths
- 1,880 sq. ft.
- Single family
- Pending
Listed by:john espinosa
Office:silvercreek realty group
MLS#:98954071
Source:ID_IMLS
Price summary
- Price:$499,900
- Price per sq. ft.:$265.9
- Monthly HOA dues:$27.08
About this home
Beautiful Single-Level Home with Bonus Room Near The Village in Meridian! This well-maintained 3-bedroom, 2-bath home offers 1,880 sq ft of comfortable living space, plus a large 3-car garage with extended depth and a built-in workbench. Inside, you’ll find brand new carpet and fresh paint throughout. The roof, A/C, and furnace were all replaced in 2016, giving added peace of mind. Enjoy a spacious layout that includes both a living and family room, a cozy pellet fireplace, and a bright kitchen with abundant cabinetry and all appliances included. The private master suite features dual vanities, a walk-in shower, and direct access to the back patio. Upstairs, a generously sized bonus room (22x16) includes built-in storage—perfect for a home office, playroom, or guest retreat. Step outside to a covered patio and beautifully landscaped yard with mature trees and shrubs—ideal for relaxing or entertaining. Conveniently located just minutes from The Village, shopping, dining, and more!
Contact an agent
Home facts
- Year built:1999
- Listing Id #:98954071
- Added:35 day(s) ago
- Updated:July 22, 2025 at 06:04 PM
Rooms and interior
- Bedrooms:3
- Total bathrooms:2
- Full bathrooms:2
- Living area:1,880 sq. ft.
Heating and cooling
- Cooling:Central Air
- Heating:Forced Air, Natural Gas
Structure and exterior
- Roof:Architectural Style
- Year built:1999
- Building area:1,880 sq. ft.
- Lot area:0.18 Acres
Schools
- High school:Centennial
- Middle school:Lewis and Clark
- Elementary school:Ustick
Utilities
- Water:City Service
Finances and disclosures
- Price:$499,900
- Price per sq. ft.:$265.9
- Tax amount:$2,106 (2024)
New listings near 1891 N Highwood Ave
- New
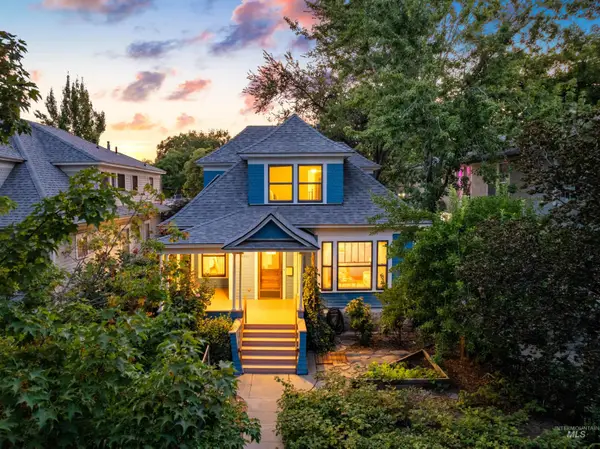 $1,079,000Active5 beds 2 baths2,278 sq. ft.
$1,079,000Active5 beds 2 baths2,278 sq. ft.1005 N N 12th St, Boise, ID 83702
MLS# 98958193Listed by: SILVERCREEK REALTY GROUP 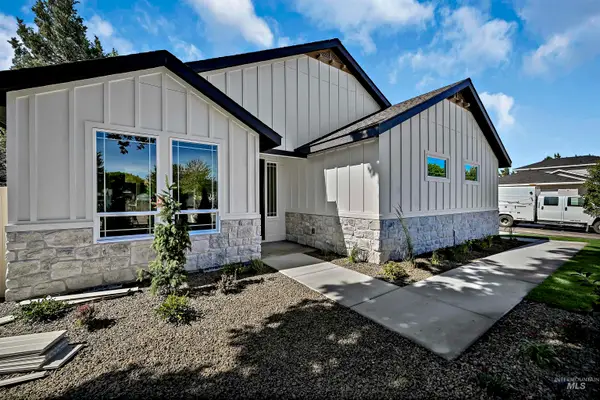 $619,900Pending3 beds 2 baths1,899 sq. ft.
$619,900Pending3 beds 2 baths1,899 sq. ft.8775 W Dempsey St, Boise, ID 83714
MLS# 98958167Listed by: SILVERCREEK REALTY GROUP- Open Sat, 11am to 2pmNew
 $504,900Active3 beds 3 baths1,774 sq. ft.
$504,900Active3 beds 3 baths1,774 sq. ft.2006 S Kerr St, Boise, ID 83705
MLS# 98958169Listed by: EXP REALTY, LLC - New
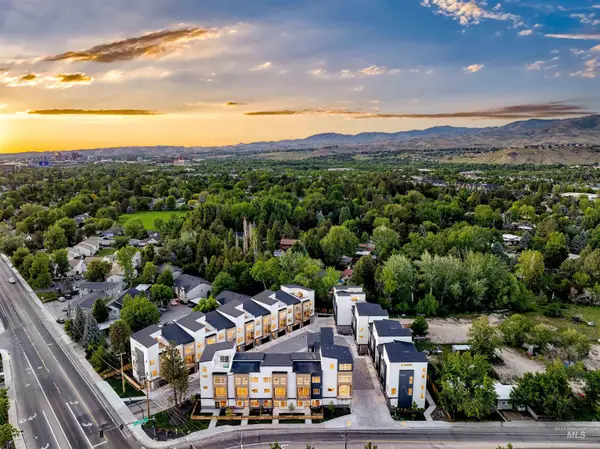 $649,000Active4 beds 3 baths1,765 sq. ft.
$649,000Active4 beds 3 baths1,765 sq. ft.2044 S Mackinnon Ln, Boise, ID 83706
MLS# 98958172Listed by: KELLER WILLIAMS REALTY BOISE - New
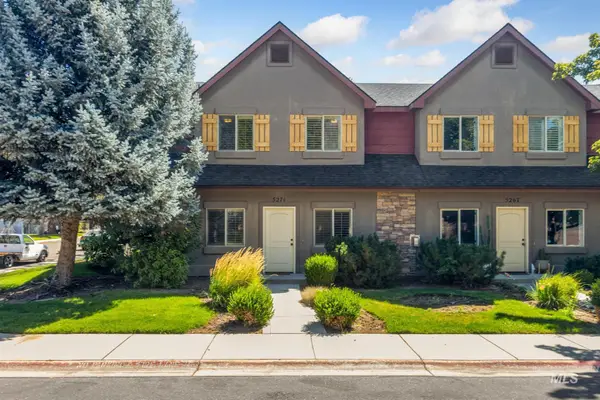 $425,000Active3 beds 3 baths1,494 sq. ft.
$425,000Active3 beds 3 baths1,494 sq. ft.5271 Morris Hill Road, Boise, ID 83706
MLS# 98958174Listed by: BOISE PREMIER REAL ESTATE - New
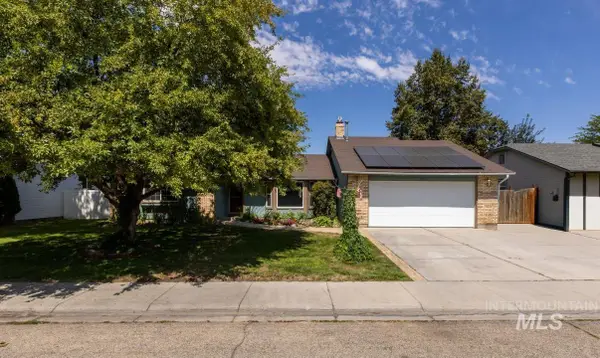 $419,999Active3 beds 2 baths1,492 sq. ft.
$419,999Active3 beds 2 baths1,492 sq. ft.11900 W Ramrod Dr., Boise, ID 83713
MLS# 98958178Listed by: BOISE PREMIER REAL ESTATE - New
 $475,000Active3 beds 2 baths1,338 sq. ft.
$475,000Active3 beds 2 baths1,338 sq. ft.613 W Beeson St, Boise, ID 83706
MLS# 98958179Listed by: HOMES OF IDAHO - New
 $474,500Active2 beds 2 baths1,617 sq. ft.
$474,500Active2 beds 2 baths1,617 sq. ft.4037 N Armstrong Ave, Boise, ID 83704
MLS# 98958181Listed by: REDFIN CORPORATION - New
 $399,999Active3 beds 2 baths1,104 sq. ft.
$399,999Active3 beds 2 baths1,104 sq. ft.9161 W Susan St., Boise, ID 83704
MLS# 98958182Listed by: 208 PROPERTIES REALTY GROUP - New
 $495,000Active3 beds 2 baths1,643 sq. ft.
$495,000Active3 beds 2 baths1,643 sq. ft.4770 N Johns Landing Way, Boise, ID 83703
MLS# 98958183Listed by: KELLER WILLIAMS REALTY BOISE

