2103 N Curtis Rd, Boise, ID 83706
Local realty services provided by:Better Homes and Gardens Real Estate 43° North
Listed by: curtis chism
Office: exp realty, llc.
MLS#:98963360
Source:ID_IMLS
Price summary
- Price:$875,000
- Price per sq. ft.:$381.93
About this home
Located in central Boise, this custom built single-level blends practical luxury with low-maintenance living. Located on a frontage road OFF of Curtis Road, it features an oversized 4-car (~1,500 Sq Ft) with tall 9x10 doors, built-ins and workspace - room for a full-size pickup and even a pontoon boat. RV-ready with 50A power, a sewer dump and lots of hardscape parking for multiple toys and trailers. Inside, quiet efficiency rules: triple-pane Pella windows, coffered 9-12 ft ceilings, fans in every room (and on the patio), smart thermostat, and 2 baths including a primary suite with jetted tub and walk-in shower. Flexible plan with 3 bedrooms plus a bonus/office (add a closet for a true 4th). Kitchen with walk-in pantry and tiled-granite tops anchors everyday living; recent interior paint keeps it fresh. Thoughtful site engineering with French drains supports easy care and peace of mind. Small 3-home plat with no HOA dues and a straightforward shared-drive easement gives you freedom without the typical HOA hassles. Minutes to I-84 and downtown Boise, with quick access to major employers, services and recreation, & Greenbelt. Refrigerator & washer/dryer included; Wall-mounted TVs included. Offered as a Certified Pre-Owned Home: Pre-Listing Appraisal at $885,000 giving instant equity, Pre-Listing Inspection, and Home Warranty for buyers who value certainty and speed.
Contact an agent
Home facts
- Year built:2006
- Listing ID #:98963360
- Added:682 day(s) ago
- Updated:November 21, 2025 at 04:08 PM
Rooms and interior
- Bedrooms:3
- Total bathrooms:2
- Full bathrooms:2
- Living area:2,291 sq. ft.
Heating and cooling
- Cooling:Central Air
- Heating:Forced Air, Natural Gas
Structure and exterior
- Roof:Composition
- Year built:2006
- Building area:2,291 sq. ft.
- Lot area:0.35 Acres
Schools
- High school:Capital
- Middle school:Fairmont
- Elementary school:Koelsch
Utilities
- Water:City Service
Finances and disclosures
- Price:$875,000
- Price per sq. ft.:$381.93
- Tax amount:$4,594 (2024)
New listings near 2103 N Curtis Rd
- New
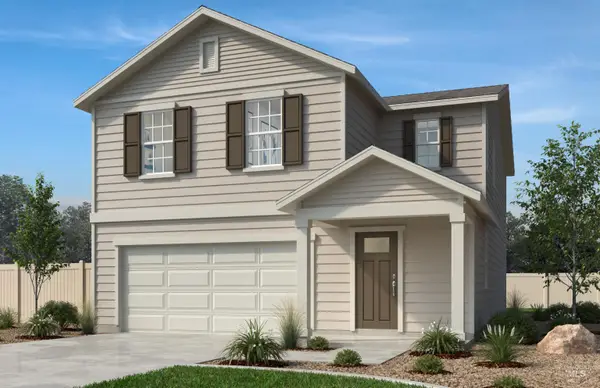 $409,328Active3 beds 3 baths2,070 sq. ft.
$409,328Active3 beds 3 baths2,070 sq. ft.7869 E Hilton Head St, Nampa, ID 83687
MLS# 98968083Listed by: HOMES OF IDAHO - Open Sun, 1 to 4pmNew
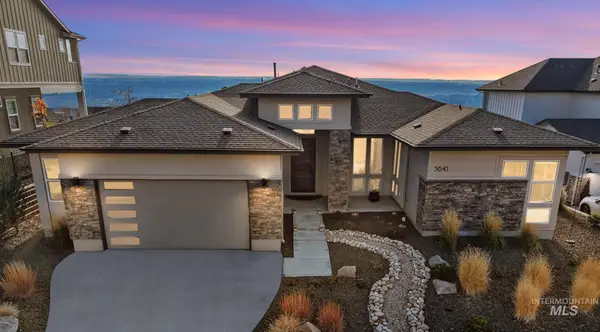 $1,350,000Active4 beds 3 baths2,974 sq. ft.
$1,350,000Active4 beds 3 baths2,974 sq. ft.5645 E Foxgrove Dr, Boise, ID 83716
MLS# 98968081Listed by: RE/MAX EXECUTIVES - New
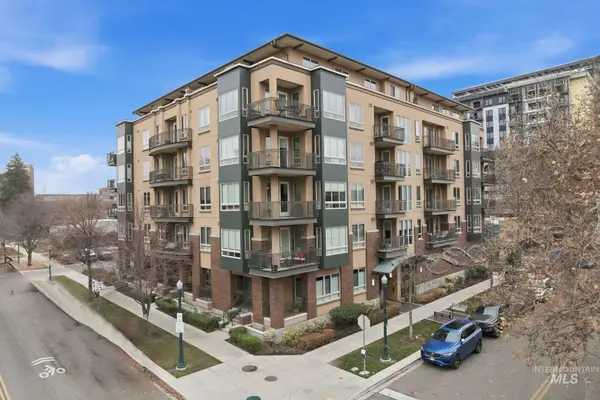 $524,999Active1 beds 1 baths877 sq. ft.
$524,999Active1 beds 1 baths877 sq. ft.323 W Jefferson #303, Boise, ID 83702
MLS# 98968079Listed by: PREMIER GROUP REALTY WEST - New
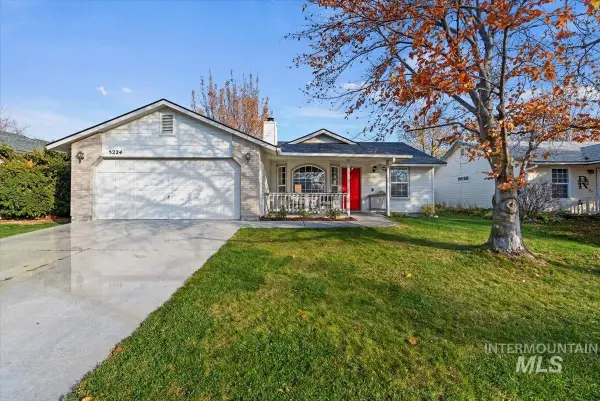 $430,000Active3 beds 2 baths1,122 sq. ft.
$430,000Active3 beds 2 baths1,122 sq. ft.5224 S Yarrow Ave, Boise, ID 83716
MLS# 98968071Listed by: HOMES OF IDAHO - New
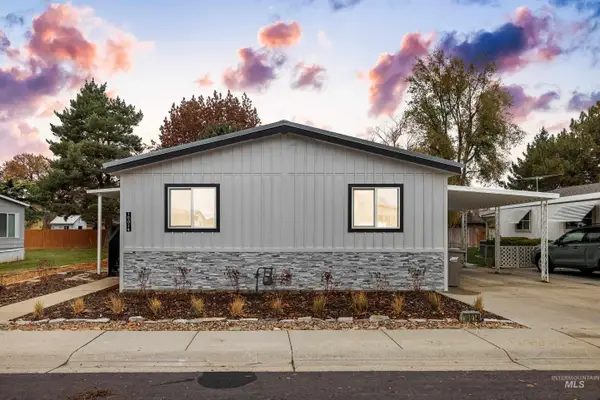 $149,900Active3 beds 2 baths1,248 sq. ft.
$149,900Active3 beds 2 baths1,248 sq. ft.10014 Dewitt Lane, Boise, ID 83704
MLS# 98968069Listed by: SILVERCREEK REALTY GROUP - New
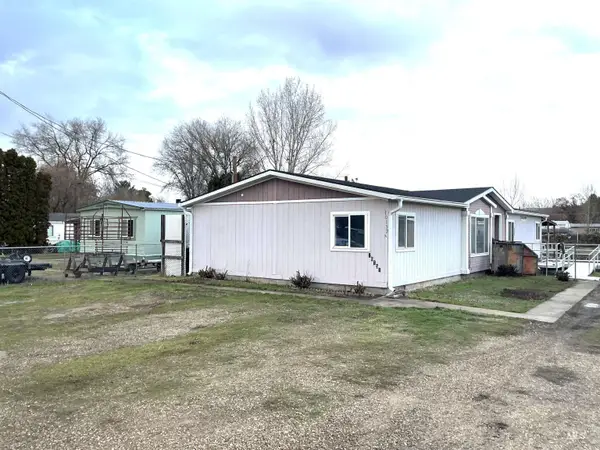 $349,900Active3 beds 2 baths1,742 sq. ft.
$349,900Active3 beds 2 baths1,742 sq. ft.10132 W Maymie, Boise, ID 83714
MLS# 98968065Listed by: SILVERCREEK REALTY GROUP - New
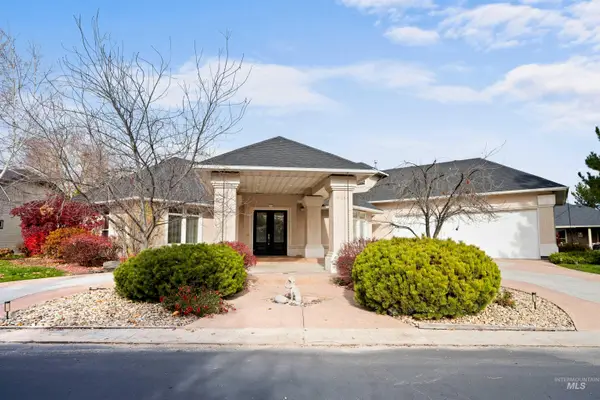 $1,229,000Active4 beds 4 baths3,438 sq. ft.
$1,229,000Active4 beds 4 baths3,438 sq. ft.9318 W Pandion Court, Boise, ID 83703
MLS# 98968057Listed by: GROUP ONE SOTHEBY'S INT'L REALTY - Open Sat, 12 to 2pmNew
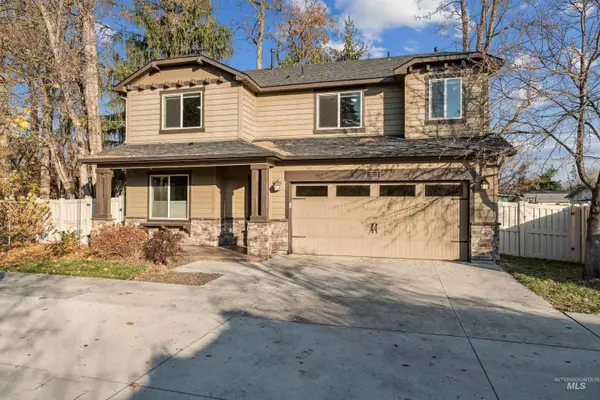 $729,000Active4 beds 3 baths2,238 sq. ft.
$729,000Active4 beds 3 baths2,238 sq. ft.3822 W Magnolia Lane, Boise, ID 83703
MLS# 98968060Listed by: KELLER WILLIAMS REALTY BOISE - New
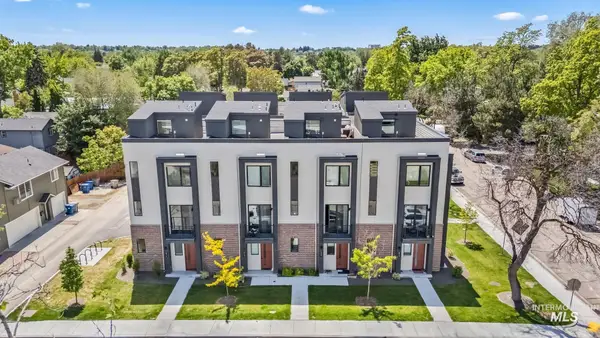 $1,950,000Active8 beds 12 baths1,604 sq. ft.
$1,950,000Active8 beds 12 baths1,604 sq. ft.2935-2947 W Jordan St., Boise, ID 83702
MLS# 98968064Listed by: EXP REALTY, LLC - New
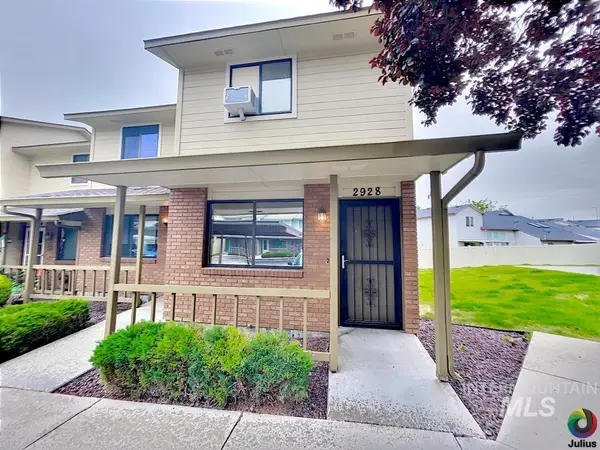 $295,000Active2 beds 2 baths840 sq. ft.
$295,000Active2 beds 2 baths840 sq. ft.2928 S Abbs Lane, Boise, ID 83705
MLS# 98968028Listed by: NAI SELECT, LLC
