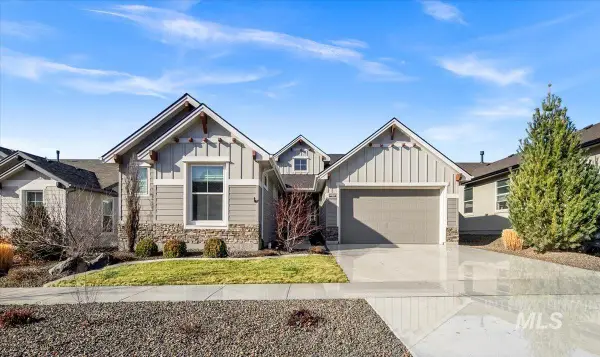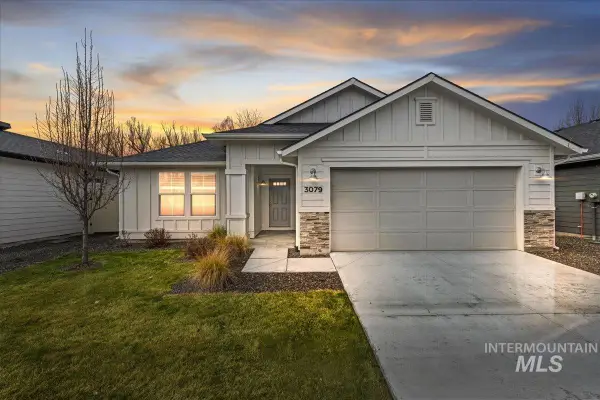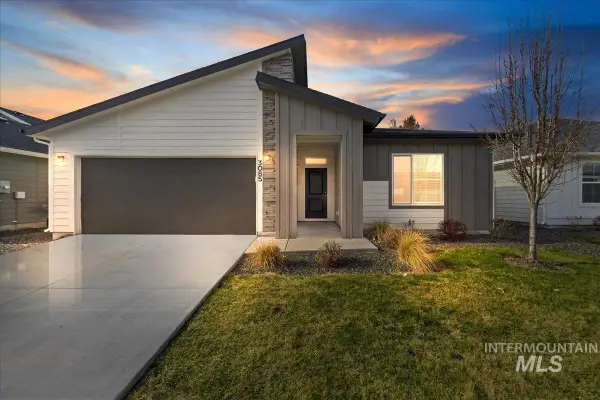2391 S Trapper Place, Boise, ID 83716
Local realty services provided by:Better Homes and Gardens Real Estate 43° North
2391 S Trapper Place,Boise, ID 83716
$1,575,000
- 3 Beds
- 3 Baths
- 3,413 sq. ft.
- Single family
- Active
Listed by: brian robbMain: 208-344-0200
Office: berkshire hathaway home services idaho realty
MLS#:98945062
Source:ID_IMLS
Price summary
- Price:$1,575,000
- Price per sq. ft.:$461.47
- Monthly HOA dues:$108.33
About this home
Experience refined elegance in this exceptional 3-bed, 2.5-bath home located in the prestigious Boise Foothills. Meticulously crafted with clean lines and premium finishes that perfectly balance comfort and functionality. Expansive windows frame panoramic views and flood the interior with natural light, creating a warm and airy ambiance throughout. The open-concept layout features a stylish living area, a chef-inspired kitchen with high-end appliances, designer touches, and a serene primary suite boasting a spa-like ensuite bath. An entertainer's paradise with expertly-designed, beautifully-landscaped backyard, complete with a built-in outdoor kitchen, ambient lighting, and an integrated stereo system. This space offers the perfect setting for any occasion, all set against the dramatic backdrop of city views and foothill serenity. Just minutes from downtown Boise, Boise River Greenbelt, and scenic trail systems, combining foothill tranquility with urban convenience. Experience the pinnacle of Boise living!
Contact an agent
Home facts
- Year built:2021
- Listing ID #:98945062
- Added:287 day(s) ago
- Updated:February 11, 2026 at 03:12 PM
Rooms and interior
- Bedrooms:3
- Total bathrooms:3
- Full bathrooms:3
- Living area:3,413 sq. ft.
Heating and cooling
- Cooling:Central Air
- Heating:Forced Air, Natural Gas
Structure and exterior
- Roof:Architectural Style, Composition
- Year built:2021
- Building area:3,413 sq. ft.
- Lot area:0.34 Acres
Schools
- High school:Timberline
- Middle school:East Jr
- Elementary school:Riverside
Utilities
- Water:City Service
Finances and disclosures
- Price:$1,575,000
- Price per sq. ft.:$461.47
- Tax amount:$14,533 (20024)
New listings near 2391 S Trapper Place
- New
 $559,999Active4 beds 2 baths1,536 sq. ft.
$559,999Active4 beds 2 baths1,536 sq. ft.500 N Pacific St, Boise, ID 83706
MLS# 98974634Listed by: AMHERST MADISON - New
 $585,000Active4 beds 2 baths1,920 sq. ft.
$585,000Active4 beds 2 baths1,920 sq. ft.3110 W Stewart Ave, Boise, ID 83702
MLS# 98974635Listed by: SILVERCREEK REALTY GROUP - New
 $559,000Active3 beds 3 baths1,474 sq. ft.
$559,000Active3 beds 3 baths1,474 sq. ft.2737 E Humboldt Lane, Boise, ID 83706
MLS# 98974638Listed by: SILVERCREEK REALTY GROUP - New
 $625,000Active3 beds 2 baths2,005 sq. ft.
$625,000Active3 beds 2 baths2,005 sq. ft.20557 N Glenisla Avenue, Boise, ID 83714
MLS# 98974436Listed by: COOK & COMPANY REALTY - New
 $449,990Active3 beds 2 baths1,694 sq. ft.
$449,990Active3 beds 2 baths1,694 sq. ft.3079 S Green Forest Way, Boise, ID 83709
MLS# 98974429Listed by: MOUNTAIN REALTY - New
 $115,000Active2 beds 2 baths849 sq. ft.
$115,000Active2 beds 2 baths849 sq. ft.10701 W Ardyce Ln, #29, Boise, ID 83713
MLS# 98974431Listed by: HOMES OF IDAHO - Open Sat, 12 to 2pmNew
 $454,990Active4 beds 2 baths1,761 sq. ft.
$454,990Active4 beds 2 baths1,761 sq. ft.3085 S Green Forest Way, Boise, ID 83709
MLS# 98974432Listed by: MOUNTAIN REALTY - Open Sat, 1 to 3pmNew
 $650,000Active4 beds 4 baths2,298 sq. ft.
$650,000Active4 beds 4 baths2,298 sq. ft.10093 W Mcmillan Rd, Boise, ID 83704
MLS# 98974388Listed by: KELLER WILLIAMS REALTY BOISE - New
 $650,000Active4 beds 4 baths2,298 sq. ft.
$650,000Active4 beds 4 baths2,298 sq. ft.10093 W Mcmillan Rd, Boise, ID 83704
MLS# 98974389Listed by: KELLER WILLIAMS REALTY BOISE - New
 $1,599,777Active4 beds 4 baths3,393 sq. ft.
$1,599,777Active4 beds 4 baths3,393 sq. ft.10685 N Badger Canyon Pl., Boise, ID 83714
MLS# 98974393Listed by: HOMES OF IDAHO

