241 N. Checola Circle, Boise, ID 83713
Local realty services provided by:Better Homes and Gardens Real Estate 43° North
241 N. Checola Circle,Boise, ID 83713
$99,000
- 2 Beds
- 2 Baths
- 938 sq. ft.
- Mobile / Manufactured
- Active
Listed by: denise hapnerMain: 208-343-5412
Office: windermere real estate professionals
MLS#:98967632
Source:ID_IMLS
Price summary
- Price:$99,000
- Price per sq. ft.:$105.54
About this home
Welcome to this charming manufactured home, nestled in the highly desirable 55+ gated community of West Meadows Estates. From the moment you step inside, you’ll notice the thoughtful layout, abundant natural light, and meticulous care throughout. The open-concept design offers plenty of storage and upscale finishes. Upgrades include modern fixtures, a new walk-in shower with power grout, a resealed roof, new flooring, and fresh paint. Each bedroom is generously sized, featuring spacious closets, ceiling fans, and ample storage. Outside, enjoy serene surroundings, a fenced yard, and undeniable curb appeal, perfect for relaxing. Conveniently located near shopping, dining, and entertainment, this home provides the ideal balance of elegance, functionality, and lifestyle. This community is beautifully kept and has many great activities to offer. Also, enjoy the clubhouse, dog park, library, games, & additional RV parking.
Contact an agent
Home facts
- Year built:1977
- Listing ID #:98967632
- Added:102 day(s) ago
- Updated:February 25, 2026 at 03:23 PM
Rooms and interior
- Bedrooms:2
- Total bathrooms:2
- Full bathrooms:2
- Living area:938 sq. ft.
Heating and cooling
- Cooling:Central Air
- Heating:Forced Air, Natural Gas
Structure and exterior
- Roof:Metal
- Year built:1977
- Building area:938 sq. ft.
Schools
- High school:Centennial
- Middle school:Lewis and Clark
- Elementary school:Ustick
Utilities
- Water:City Service
Finances and disclosures
- Price:$99,000
- Price per sq. ft.:$105.54
- Tax amount:$172 (2024)
New listings near 241 N. Checola Circle
- New
 $697,000Active4 beds 3 baths2,204 sq. ft.
$697,000Active4 beds 3 baths2,204 sq. ft.11667 W Arlen St, Boise, ID 83713
MLS# 98975858Listed by: SILVERCREEK REALTY GROUP - New
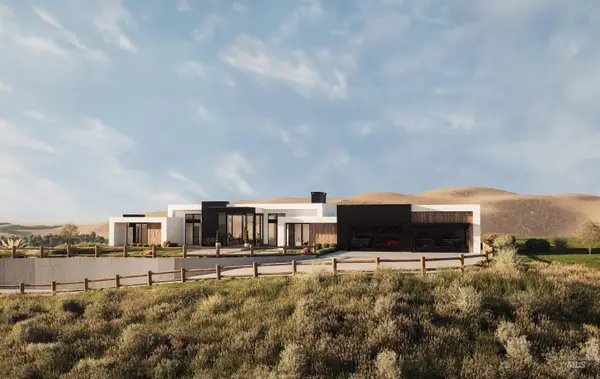 $3,499,000Active4 beds 4 baths3,843 sq. ft.
$3,499,000Active4 beds 4 baths3,843 sq. ft.8060 Stack Rock Dr, Boise, ID 83714
MLS# 98975811Listed by: BOISE PREMIER REAL ESTATE - New
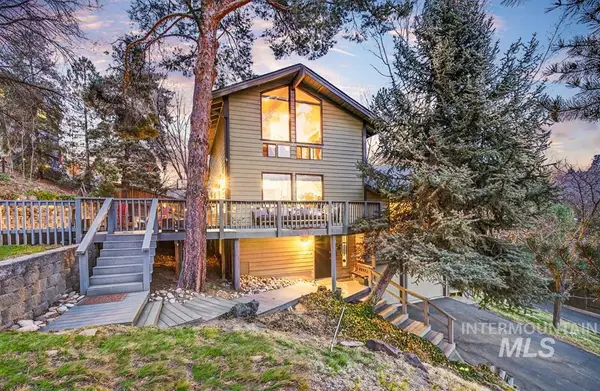 $799,000Active4 beds 3 baths2,096 sq. ft.
$799,000Active4 beds 3 baths2,096 sq. ft.253 W Skylark Drive, Boise, ID 83702
MLS# 98975828Listed by: KELLER WILLIAMS REALTY BOISE - New
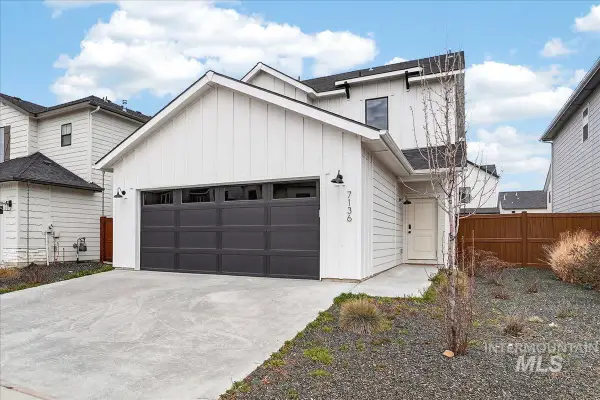 $469,000Active3 beds 3 baths1,539 sq. ft.
$469,000Active3 beds 3 baths1,539 sq. ft.7136 W Riverwood St, Boise, ID 83709
MLS# 98975805Listed by: SILVERCREEK REALTY GROUP - Open Sat, 11am to 1pmNew
 $799,900Active4 beds 4 baths3,950 sq. ft.
$799,900Active4 beds 4 baths3,950 sq. ft.10342 W Hinsdale Ct, Boise, ID 83704
MLS# 98975781Listed by: SILVERCREEK REALTY GROUP - New
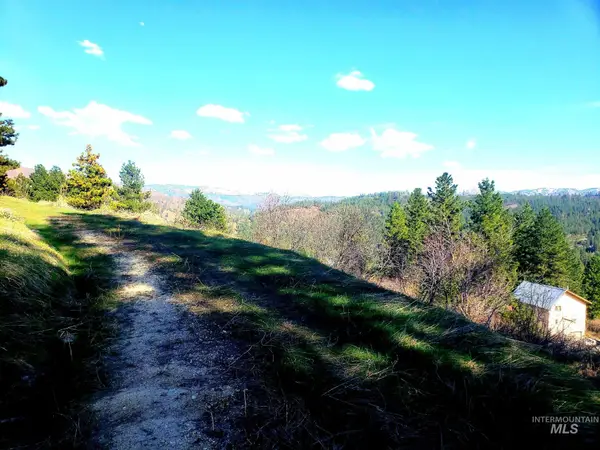 $150,000Active1.14 Acres
$150,000Active1.14 Acres23 Golden Grade Rd, Boise, ID 83716
MLS# 98975789Listed by: HOMES OF IDAHO - New
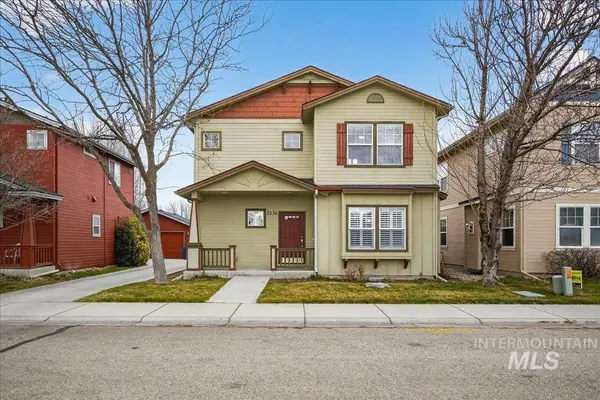 $439,000Active2 beds 2 baths1,410 sq. ft.
$439,000Active2 beds 2 baths1,410 sq. ft.7236 W Tobi Ct., Boise, ID 83714
MLS# 98975774Listed by: STATE STREET REALTY GROUP - New
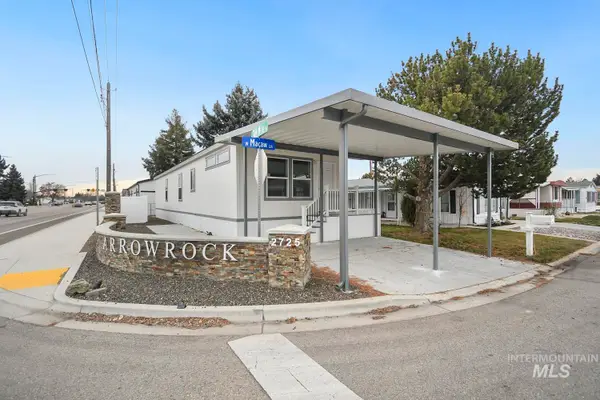 $125,000Active3 beds 2 baths1,001 sq. ft.
$125,000Active3 beds 2 baths1,001 sq. ft.10603 W Macaw Ln, #40, Boise, ID 83713
MLS# 98975772Listed by: HOMES OF IDAHO 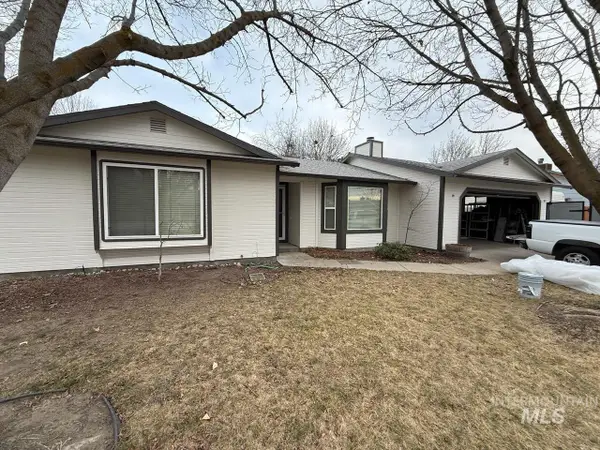 $399,900Pending3 beds 2 baths1,244 sq. ft.
$399,900Pending3 beds 2 baths1,244 sq. ft.5644 N Marlboro Ave, Boise, ID 83714
MLS# 98975725Listed by: SILVERCREEK REALTY GROUP- New
 $115,000Active3 beds 2 baths1,344 sq. ft.
$115,000Active3 beds 2 baths1,344 sq. ft.7935 W Appomattox Lane, Boise, ID 83714
MLS# 98975707Listed by: AMHERST MADISON

