2443 S Sumpter Way, Boise, ID 83709
Local realty services provided by:Better Homes and Gardens Real Estate 43° North
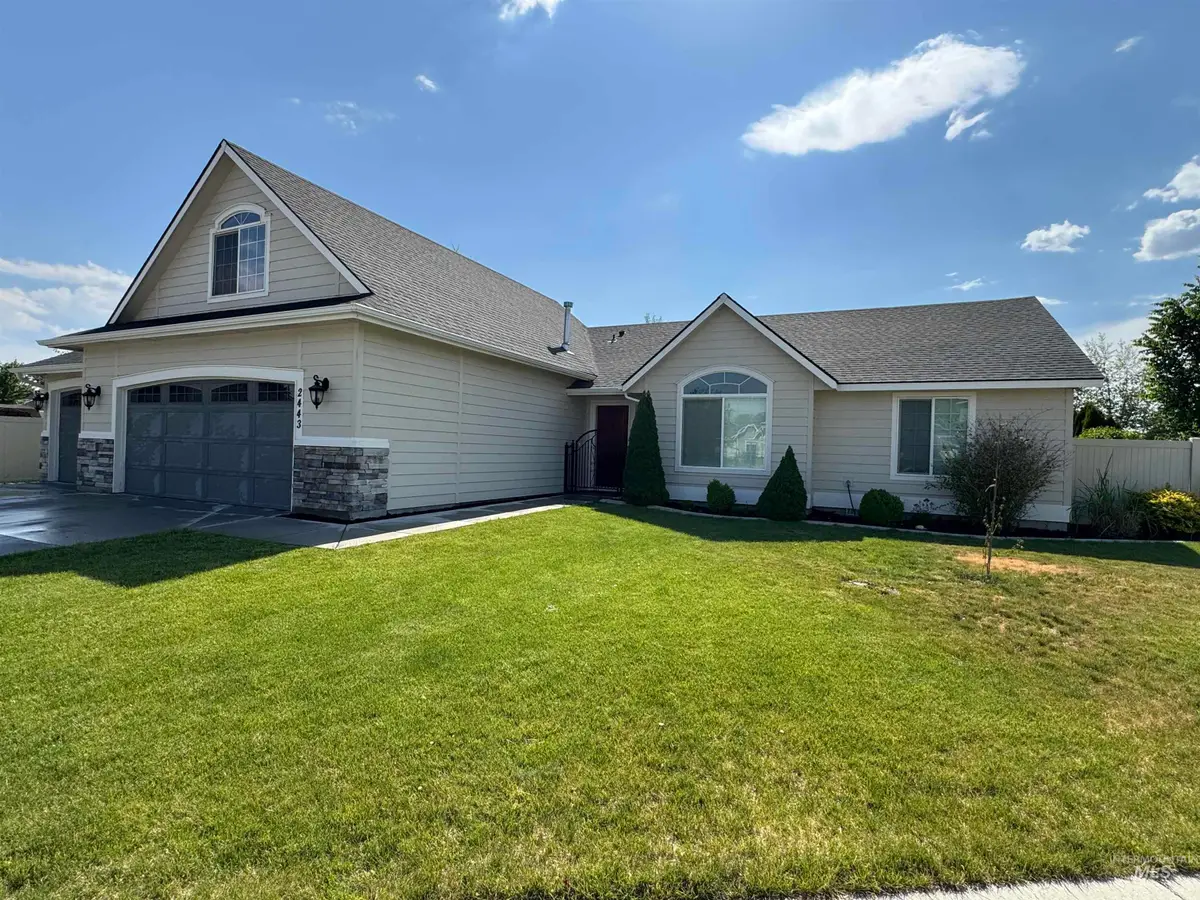
2443 S Sumpter Way,Boise, ID 83709
$614,900Last list price
- 4 Beds
- 2 Baths
- - sq. ft.
- Single family
- Sold
Listed by:david nielsen
Office:silvercreek realty group
MLS#:98950525
Source:ID_IMLS
Sorry, we are unable to map this address
Price summary
- Price:$614,900
- Monthly HOA dues:$30.83
About this home
GORGEOUS single-level home w/ bonus room in desirable Peppermill Estates! Nestled on a HUGE CORNER LOT, it offers an open split-bedroom floor plan with vaulted ceilings throughout the main living area, a cozy fireplace, engineered wood flooring, and new carpet (to be installed). The spacious kitchen features granite counters, stainless appliances, gas stove, recessed lighting, pantry, and dining area that opens to a bright great room. Retreat to the primary ensuite with soaker tub, walk-in shower, and dual vanities. The bonus room - boasting three skylights - is ideal for a studio or flex space. Outdoors is a gardener’s paradise with mature trees, garden bed, and a lush, private yard. Entertain or enjoy summer nights on the covered porch & expansive patio! The extended driveway accommodates multiple vehicles, and the back yard features plenty of space for RV parking, hot tub, shed, or garden. Just steps to Pepper Ridge Elementary & Peppermint Park, and close to many other amenities! DON’T MISS THIS ONE!!
Contact an agent
Home facts
- Year built:2015
- Listing Id #:98950525
- Added:65 day(s) ago
- Updated:August 15, 2025 at 07:37 PM
Rooms and interior
- Bedrooms:4
- Total bathrooms:2
- Full bathrooms:2
Heating and cooling
- Cooling:Central Air
- Heating:Forced Air, Natural Gas
Structure and exterior
- Roof:Composition
- Year built:2015
Schools
- High school:Centennial
- Middle school:Lewis and Clark
- Elementary school:Pepper Ridge
Utilities
- Water:City Service
Finances and disclosures
- Price:$614,900
- Tax amount:$2,614 (2024)
New listings near 2443 S Sumpter Way
- New
 $1,199,900Active3 beds 3 baths2,017 sq. ft.
$1,199,900Active3 beds 3 baths2,017 sq. ft.185 S Prong Horn, Boise, ID 83716
MLS# 98958340Listed by: JPAR LIVE LOCAL - New
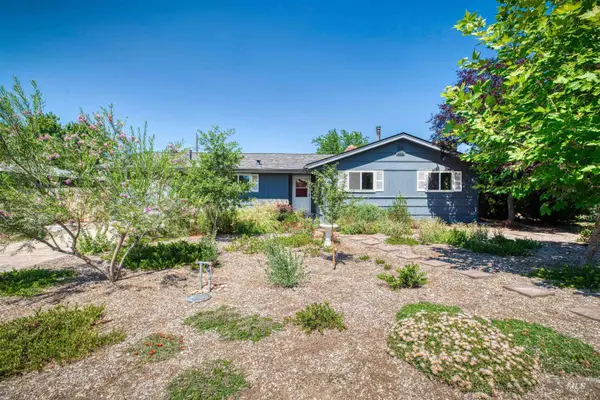 $399,900Active3 beds 1 baths1,175 sq. ft.
$399,900Active3 beds 1 baths1,175 sq. ft.7230 W Northview St, Boise, ID 83704
MLS# 98958354Listed by: KELLER WILLIAMS REALTY BOISE - New
 $154,000Active2 beds 2 baths1,403 sq. ft.
$154,000Active2 beds 2 baths1,403 sq. ft.5657 Sudley Lane, Boise, ID 83714
MLS# 98958319Listed by: GROUP ONE SOTHEBY'S INT'L REALTY - Open Sat, 12 to 3pmNew
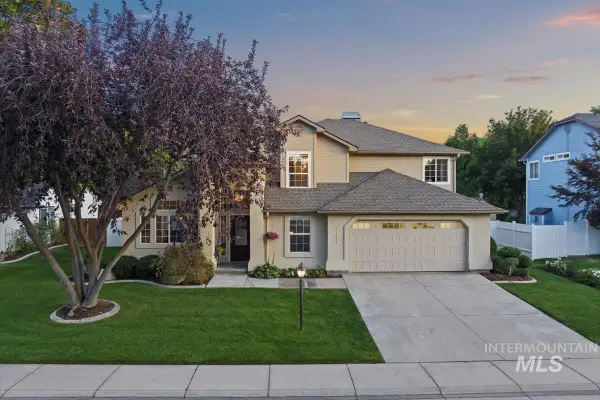 $695,000Active4 beds 3 baths2,342 sq. ft.
$695,000Active4 beds 3 baths2,342 sq. ft.11473 W Colony St, Boise, ID 83709
MLS# 98958321Listed by: SILVERCREEK REALTY GROUP - Open Sun, 12 to 2pmNew
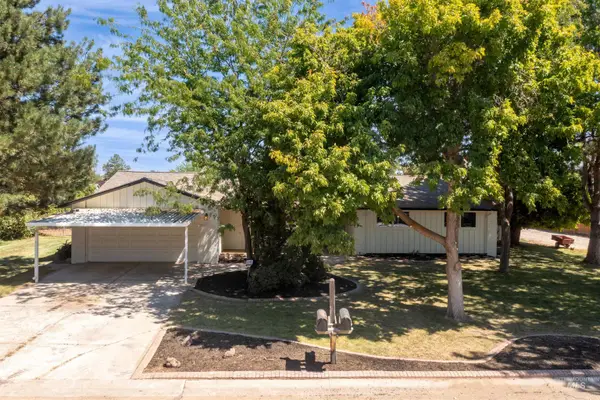 $680,000Active3 beds 2 baths1,816 sq. ft.
$680,000Active3 beds 2 baths1,816 sq. ft.5530 S Round Up, Boise, ID 83709
MLS# 98958323Listed by: KELLER WILLIAMS REALTY BOISE - New
 $534,900Active3 beds 2 baths1,678 sq. ft.
$534,900Active3 beds 2 baths1,678 sq. ft.Lot 17 Blk 05 Radiator Rd, Boise, ID 83716
MLS# 98958325Listed by: COLDWELL BANKER TOMLINSON - Open Sat, 11am to 3pmNew
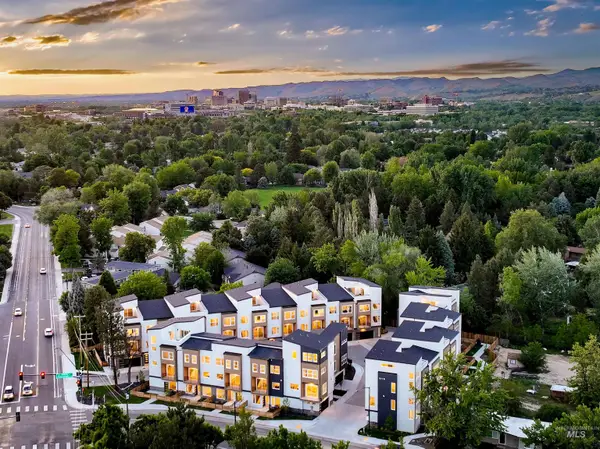 $775,000Active3 beds 4 baths2,275 sq. ft.
$775,000Active3 beds 4 baths2,275 sq. ft.2026 S Mackinnon Ln, Boise, ID 83706
MLS# 98958326Listed by: KELLER WILLIAMS REALTY BOISE - Open Sat, 11am to 1pmNew
 $739,000Active4 beds 3 baths2,402 sq. ft.
$739,000Active4 beds 3 baths2,402 sq. ft.6426 E Bear Ridge Street, Boise, ID 83716
MLS# 98958329Listed by: WINDERMERE REAL ESTATE PROFESSIONALS - Open Sat, 12 to 2pmNew
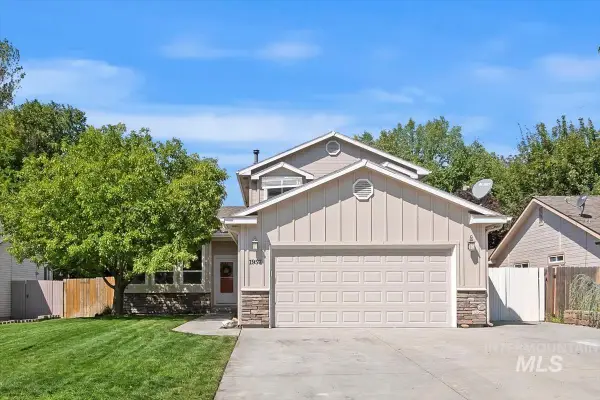 $507,999Active4 beds 3 baths1,867 sq. ft.
$507,999Active4 beds 3 baths1,867 sq. ft.1957 S Cressida Pl, Boise, ID 83709
MLS# 98958334Listed by: POINT REALTY LLC - New
 $427,200Active3 beds 1 baths1,266 sq. ft.
$427,200Active3 beds 1 baths1,266 sq. ft.5618 W Freemont, Boise, ID 83706
MLS# 98958290Listed by: KELLER WILLIAMS REALTY BOISE
