2509 N Joretta Dr, Boise, ID 83704
Local realty services provided by:Better Homes and Gardens Real Estate 43° North
Listed by: emily hartjeMain: 208-576-4717
Office: fathom realty
MLS#:98967307
Source:ID_IMLS
Price summary
- Price:$450,000
- Price per sq. ft.:$347.22
About this home
A blend in mid-century character and modern color confidence, this Winstead Park home turns heads with its color-drenched exterior and laid-back, design-forward vibe. Inside, original hardwood floors ground sun-filled spaces that feel warm, organic, and comfortably lived-in. The fireplace adds texture and balance, creating a cozy focal point for gatherings both casual and relaxed. The kitchen embraces the trend of living around the table—a generous dining space seamlessly integrated with the cook’s zone for effortless connection and everyday ritual. Thoughtful updates pair timeless materials with fresh, curated finishes that feel intentional rather than over-designed. Outdoors, a lush canopy of mature trees frames a private retreat made for slow mornings and golden-hour evenings. The covered patio extends living space year-round, blending indoor comfort with outdoor ease. Set in Boise’s beloved Winstead Park neighborhood—minutes from downtown, and trendy Garden City dining, the Boise River and the park itself, —this home offers design that’s comfortable, creative, and distinctly Boise - the ideal balance of comfort and accessibility. Whether you’re a first-time buyer, downsizing, or simply looking for a mid-century Boise home in a friendly neighborhood, this Winstead Park gem is move-in ready and waiting for its next chapter.
Contact an agent
Home facts
- Year built:1957
- Listing ID #:98967307
- Added:33 day(s) ago
- Updated:December 17, 2025 at 06:31 PM
Rooms and interior
- Bedrooms:3
- Total bathrooms:2
- Full bathrooms:2
- Living area:1,296 sq. ft.
Heating and cooling
- Cooling:Central Air
- Heating:Forced Air
Structure and exterior
- Year built:1957
- Building area:1,296 sq. ft.
- Lot area:0.24 Acres
Schools
- High school:Capital
- Middle school:Fairmont
- Elementary school:Mountain View
Finances and disclosures
- Price:$450,000
- Price per sq. ft.:$347.22
- Tax amount:$2,675 (2025)
New listings near 2509 N Joretta Dr
- Open Sat, 1 to 3pmNew
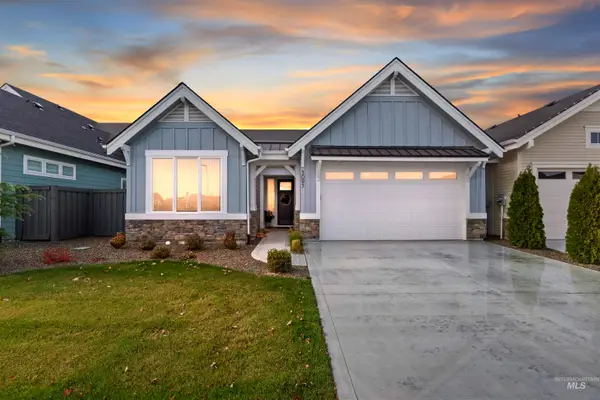 $550,000Active3 beds 2 baths1,575 sq. ft.
$550,000Active3 beds 2 baths1,575 sq. ft.5095 S Palatino Ln, Meridian, ID 83642
MLS# 98969964Listed by: RELOCATE 208 - New
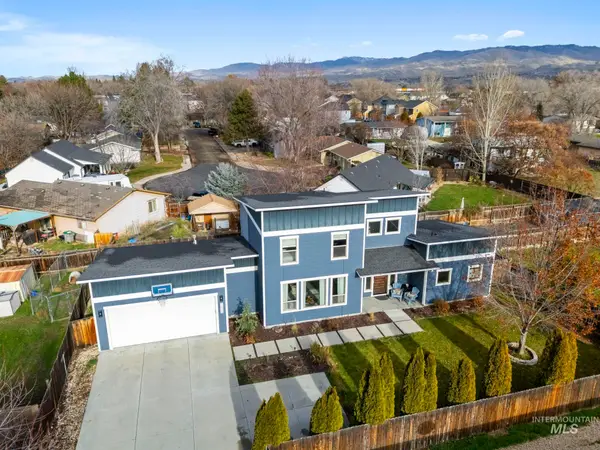 $659,000Active3 beds 3 baths1,782 sq. ft.
$659,000Active3 beds 3 baths1,782 sq. ft.1634 W Wright Street, Boise, ID 83705
MLS# 98969954Listed by: TAMARACK REALTY LLC - New
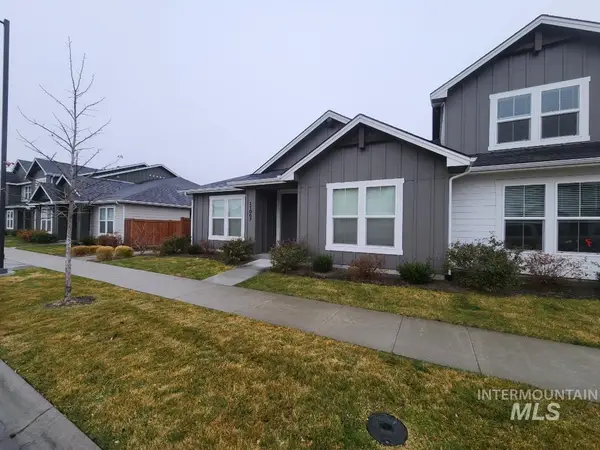 $420,000Active3 beds 2 baths1,438 sq. ft.
$420,000Active3 beds 2 baths1,438 sq. ft.11067 W Shelborne Street, Boise, ID 83709
MLS# 98969944Listed by: RE/MAX CAPITAL CITY - New
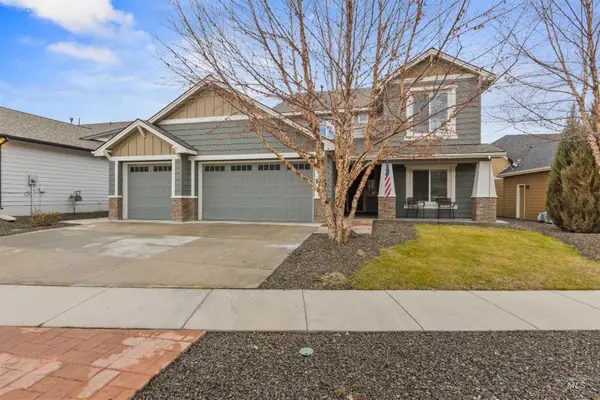 $875,000Active5 beds 4 baths3,842 sq. ft.
$875,000Active5 beds 4 baths3,842 sq. ft.18018 N Streams Edge Way, Boise, ID 83714
MLS# 98969950Listed by: SILVERCREEK REALTY GROUP - New
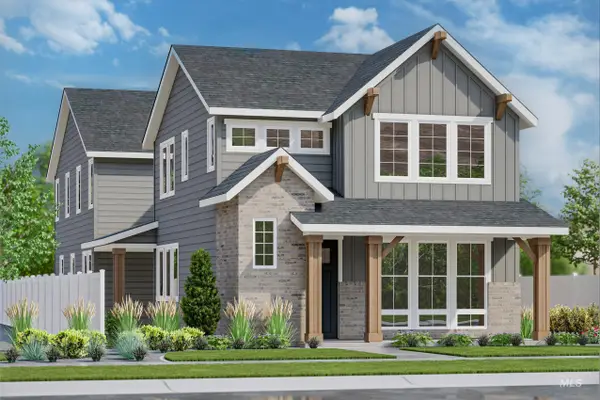 $890,003Active5 beds 4 baths3,201 sq. ft.
$890,003Active5 beds 4 baths3,201 sq. ft.13338 N Spring Creek Way, Boise, ID 83714
MLS# 98969940Listed by: SILVERCREEK REALTY GROUP - New
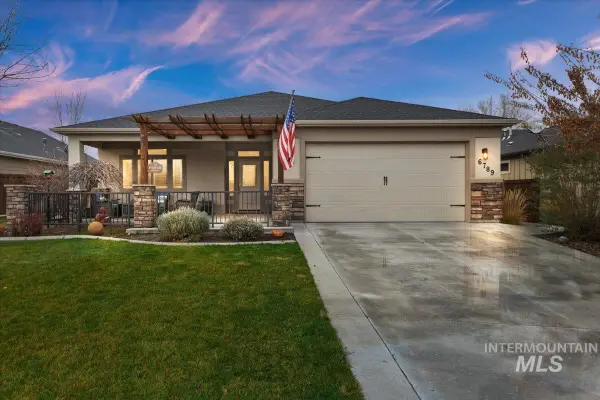 $534,900Active3 beds 2 baths1,879 sq. ft.
$534,900Active3 beds 2 baths1,879 sq. ft.6789 Red Shine Way, Boise, ID 83709
MLS# 98969922Listed by: TEAM REALTY - Open Fri, 11am to 2pmNew
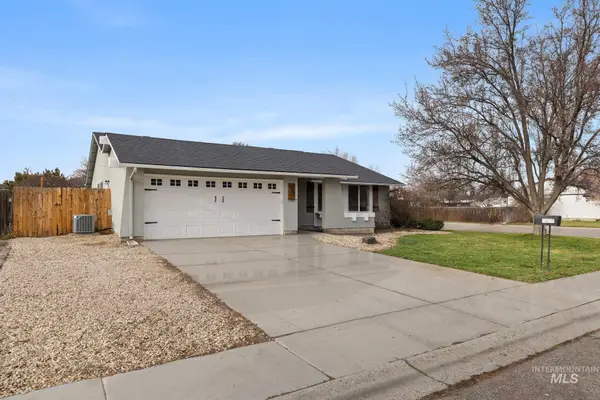 $429,000Active4 beds 2 baths1,585 sq. ft.
$429,000Active4 beds 2 baths1,585 sq. ft.3479 N Jullion St, Boise, ID 83704
MLS# 98969924Listed by: ATOVA - New
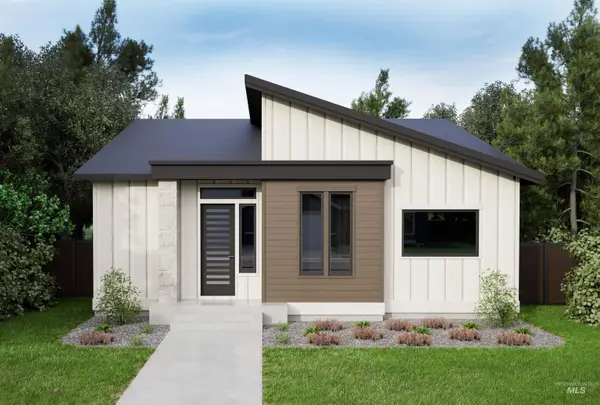 $894,900Active3 beds 3 baths2,621 sq. ft.
$894,900Active3 beds 3 baths2,621 sq. ft.3541 E Warm Springs Ave, Boise, ID 83716
MLS# 98969925Listed by: SILVERCREEK REALTY GROUP  $740,000Pending3 beds 3 baths2,491 sq. ft.
$740,000Pending3 beds 3 baths2,491 sq. ft.18611 N Silver Tree Way, Boise, ID 83714
MLS# 98962327Listed by: HOMES OF IDAHO $610,000Active4 beds 3 baths2,174 sq. ft.
$610,000Active4 beds 3 baths2,174 sq. ft.5680 W Hopwood Street, Boise, ID 83714
MLS# 98962934Listed by: HOMES OF IDAHO
