3047 S Trailwood Way, Boise, ID 83716
Local realty services provided by:Better Homes and Gardens Real Estate 43° North
Listed by:rachel flichel
Office:o2 real estate group
MLS#:98960021
Source:ID_IMLS
Price summary
- Price:$669,000
- Price per sq. ft.:$300.94
- Monthly HOA dues:$198.33
About this home
Modern urban living meets SE Boise charm in this stunning home with dual master suites for ultimate flexibility. Expansive windows flood the home with natural light, enhancing its open, airy design. A private entry with exposed brick creates a warm welcome. On the main level, you’ll find an office or third bedroom with a sliding barn door and full bath. The spacious great room flows into the dining area, accented by a striking brick wall, while the chef’s kitchen boasts custom cabinetry, quartz counters, a Thermador 6-burner range, Bosch oven, and built-in dishwasher. Perfect for entertaining, the second level includes a generous deck off the living room and a convenient half bath. Upstairs, the primary suite features spa-like finishes with quartz counters, a walk-in tile shower with bench, and abundant closet space. The junior suite offers foothill views, a private bath, and walk-in closet. With sleek design, premium finishes, and a location at the heart of East Boise living, this home truly has it all.
Contact an agent
Home facts
- Year built:2022
- Listing ID #:98960021
- Added:1 day(s) ago
- Updated:August 30, 2025 at 10:39 PM
Rooms and interior
- Bedrooms:3
- Total bathrooms:4
- Full bathrooms:4
- Living area:2,223 sq. ft.
Heating and cooling
- Cooling:Central Air
- Heating:Forced Air, Natural Gas
Structure and exterior
- Roof:Architectural Style, Composition
- Year built:2022
- Building area:2,223 sq. ft.
- Lot area:0.03 Acres
Schools
- High school:Timberline
- Middle school:East Jr
- Elementary school:Dallas Harris
Utilities
- Water:City Service
Finances and disclosures
- Price:$669,000
- Price per sq. ft.:$300.94
- Tax amount:$5,358 (2024)
New listings near 3047 S Trailwood Way
- New
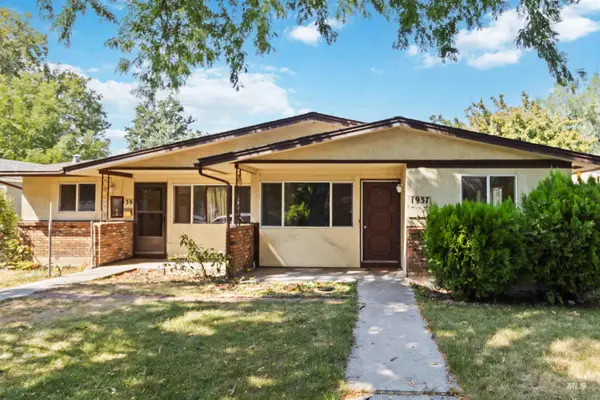 $525,000Active5 beds 2 baths2,060 sq. ft.
$525,000Active5 beds 2 baths2,060 sq. ft.1937 & 1939 S Owyhee St, Boise, ID 83705
MLS# 98960049Listed by: BERKSHIRE HATHAWAY HOME SERVICES IDAHO REALTY - Coming Soon
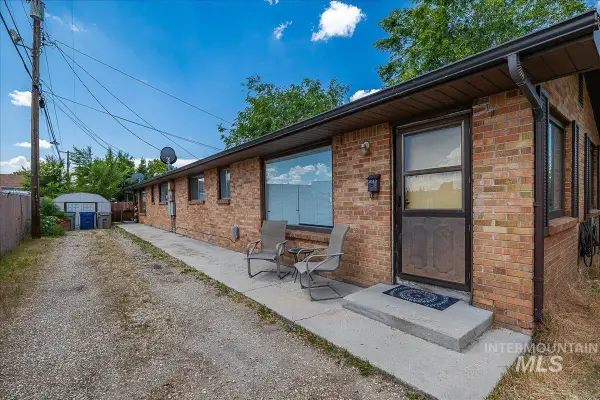 $399,900Coming Soon4 beds 2 baths
$399,900Coming Soon4 beds 2 baths5613-5615 W Bond St, Boise, ID 83706
MLS# 98960037Listed by: BOISE PREMIER REAL ESTATE - New
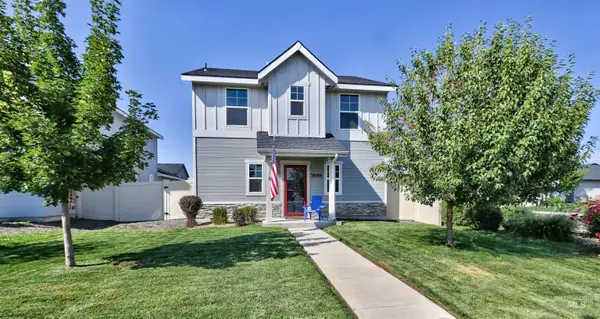 $434,700Active3 beds 3 baths1,736 sq. ft.
$434,700Active3 beds 3 baths1,736 sq. ft.7698 S Sea Breeze Way, Boise, ID 83709
MLS# 98960026Listed by: FATHOM REALTY - New
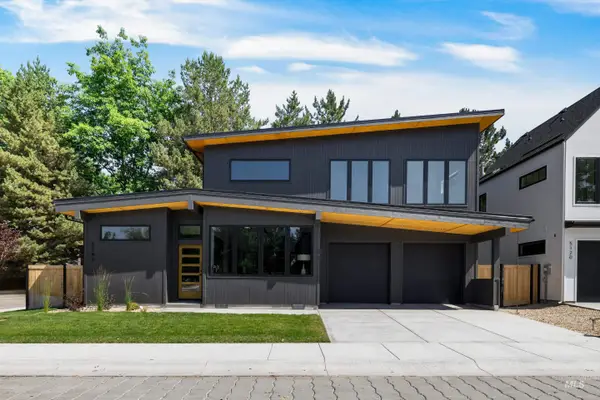 $688,000Active3 beds 3 baths1,393 sq. ft.
$688,000Active3 beds 3 baths1,393 sq. ft.5142 W Promise Ln, Boise, ID 83703
MLS# 98960030Listed by: TIMBER AND LOVE REALTY, LLC - New
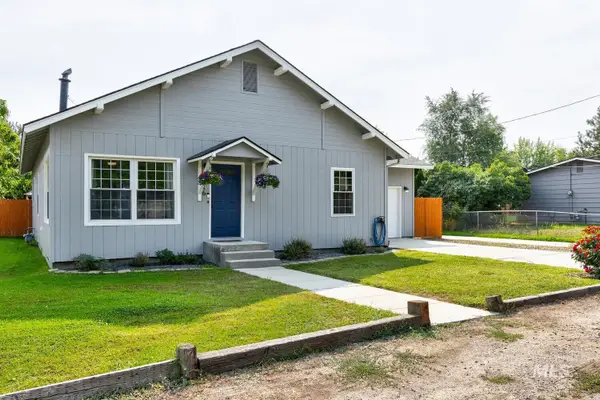 $430,000Active3 beds 2 baths1,650 sq. ft.
$430,000Active3 beds 2 baths1,650 sq. ft.4216 N Vera St, Boise, ID 83704
MLS# 98960022Listed by: JON GOSCHE REAL ESTATE, LLC - New
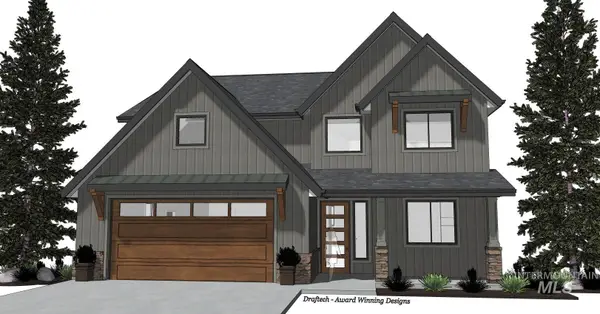 $599,900Active4 beds 3 baths2,595 sq. ft.
$599,900Active4 beds 3 baths2,595 sq. ft.TBD S Bumper Way, Boise, ID 83716
MLS# 98960010Listed by: JOHN L SCOTT BOISE - New
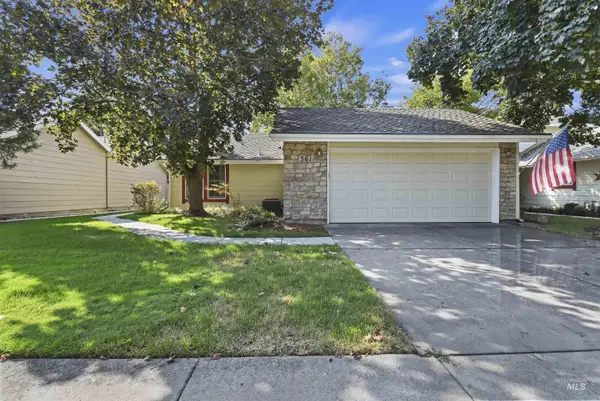 $499,900Active3 beds 2 baths1,497 sq. ft.
$499,900Active3 beds 2 baths1,497 sq. ft.361 W Charlwood Ct, Boise, ID 83706
MLS# 98960008Listed by: ANDY ENRICO & CO REAL ESTATE 2, LLC - New
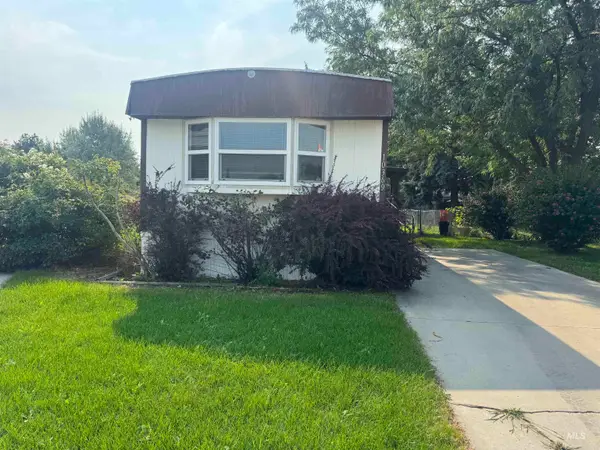 $65,000Active3 beds 2 baths1,064 sq. ft.
$65,000Active3 beds 2 baths1,064 sq. ft.10369 W Florence Ln, Boise, ID 83704
MLS# 98959999Listed by: HOMES OF IDAHO - New
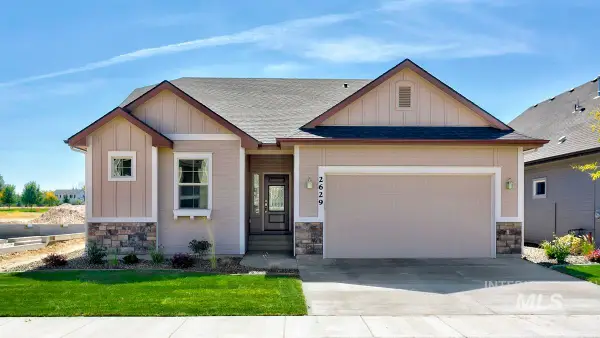 $499,900Active3 beds 2 baths1,569 sq. ft.
$499,900Active3 beds 2 baths1,569 sq. ft.365 S Bumper Way, Boise, ID 83716
MLS# 98959968Listed by: JOHN L SCOTT BOISE
