3110 E Stone Point Dr, Boise, ID 83712
Local realty services provided by:Better Homes and Gardens Real Estate 43° North
3110 E Stone Point Dr,Boise, ID 83712
$869,999
- 4 Beds
- 3 Baths
- 1,956 sq. ft.
- Single family
- Active
Listed by: rory pattersonMain: 208-377-0422
Office: silvercreek realty group
MLS#:98965320
Source:ID_IMLS
Price summary
- Price:$869,999
- Price per sq. ft.:$420.9
About this home
Welcome to 3110 E Stone Point - where style & comfort meet in one of Boise’s most coveted neighborhoods. This stunning home includes both living & family rooms, a detached exterior office & has been completely remodeled inside & out. Step inside to discover all-new bathrooms & modern, refreshed living spaces. Outside, you’ll find the crown jewel of the property, the backyard. Featuring meticulous landscaping & a new exterior office perfect for remote work or hobbies. Relax & entertain under the oversized covered patio with dual coverings & admire the retaining rock wall & huge yard. The home boasts new exterior paint, highlighted by the addition of rich cedar siding that adds architectural warmth & curb appeal. The solar panels offer energy efficiency and reduced utility costs. No HOA! There's even RV parking w/wiring for power connection. Located in scenic Warm Springs Mesa, just minutes from downtown Boise, the Greenbelt, foothill trails, golf and top-rated schools. Ask your agent for the full amenities and upgrades list!
Contact an agent
Home facts
- Year built:1978
- Listing ID #:98965320
- Added:58 day(s) ago
- Updated:December 17, 2025 at 06:31 PM
Rooms and interior
- Bedrooms:4
- Total bathrooms:3
- Full bathrooms:3
- Living area:1,956 sq. ft.
Heating and cooling
- Cooling:Central Air, Ductless/Mini Split
- Heating:Forced Air
Structure and exterior
- Roof:Composition
- Year built:1978
- Building area:1,956 sq. ft.
- Lot area:0.24 Acres
Schools
- High school:Timberline
- Middle school:East Jr
- Elementary school:Adams
Utilities
- Water:City Service
Finances and disclosures
- Price:$869,999
- Price per sq. ft.:$420.9
- Tax amount:$5,256 (2024)
New listings near 3110 E Stone Point Dr
- New
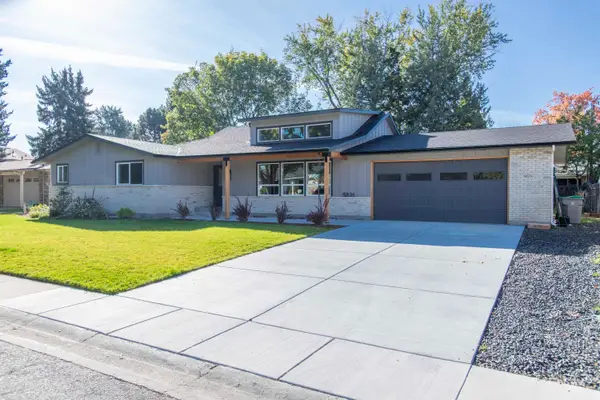 $1,174,837Active4 beds 5 baths3,520 sq. ft.
$1,174,837Active4 beds 5 baths3,520 sq. ft.5231 N Sorrento Dr, Boise, ID 83704
MLS# 98970009Listed by: NEXTSTEP REAL ESTATE ADVISORS - New
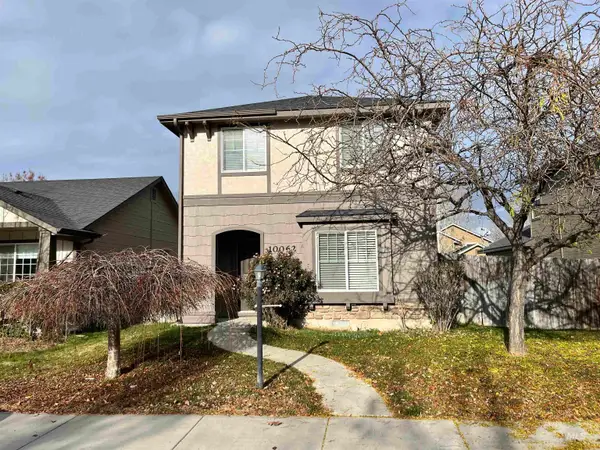 $375,000Active3 beds 3 baths1,310 sq. ft.
$375,000Active3 beds 3 baths1,310 sq. ft.10062 W Rustica St, Boise, ID 83709
MLS# 98970010Listed by: ATOVA - Open Sat, 2 to 4pmNew
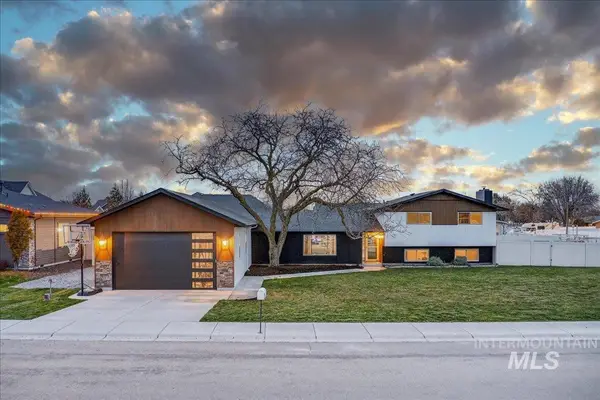 $749,000Active4 beds 3 baths3,000 sq. ft.
$749,000Active4 beds 3 baths3,000 sq. ft.4393 N Edelweiss St., Boise, ID 83713
MLS# 98970011Listed by: SILVERCREEK REALTY GROUP - Open Sat, 11am to 1pmNew
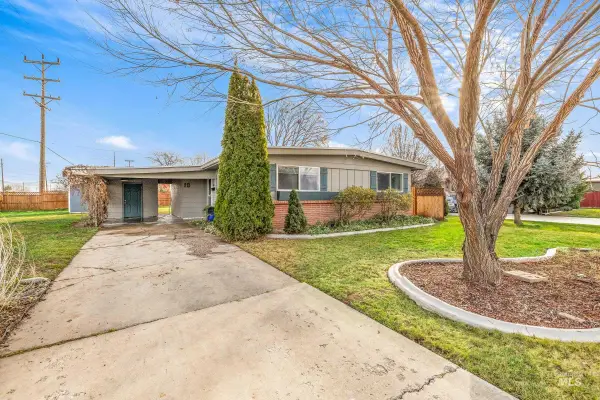 $400,000Active3 beds 1 baths1,135 sq. ft.
$400,000Active3 beds 1 baths1,135 sq. ft.18 S Franklin Park, Boise, ID 83709
MLS# 98970019Listed by: COMPASS RE - New
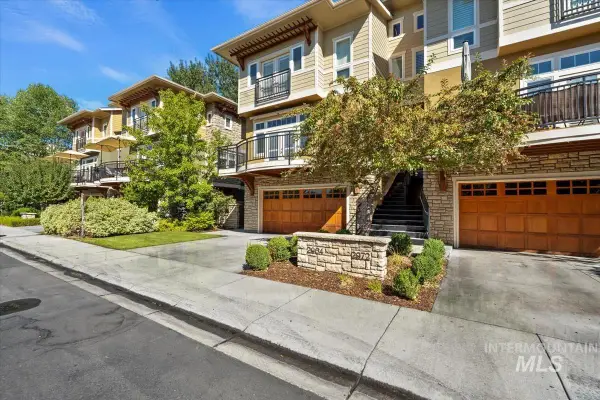 $635,000Active3 beds 3 baths1,950 sq. ft.
$635,000Active3 beds 3 baths1,950 sq. ft.2964 S Rookery Ln, Boise, ID 83706
MLS# 98970021Listed by: REDFIN CORPORATION - Open Sat, 1 to 3pmNew
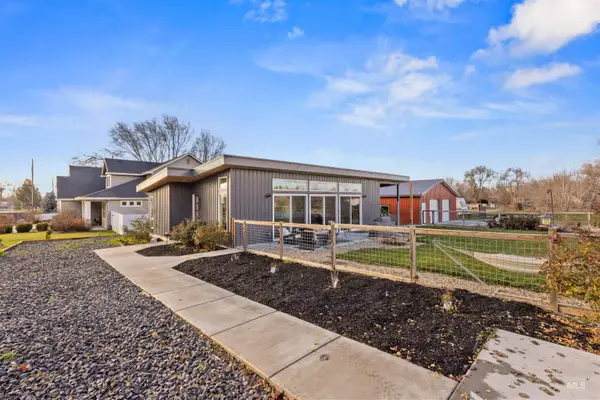 $549,000Active3 beds 2 baths1,403 sq. ft.
$549,000Active3 beds 2 baths1,403 sq. ft.8836 N Duncan Lane, Boise, ID 83714
MLS# 98970033Listed by: HOMES OF IDAHO - New
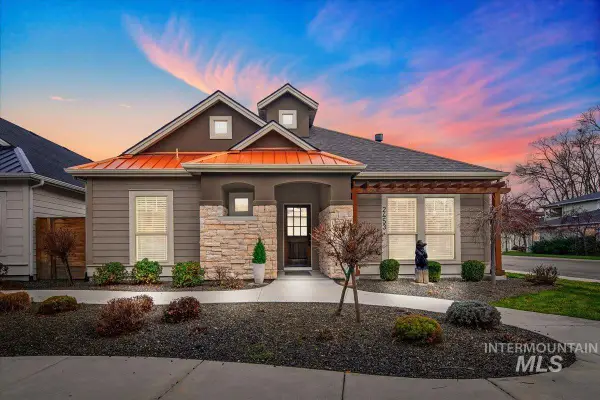 $642,000Active3 beds 2 baths1,705 sq. ft.
$642,000Active3 beds 2 baths1,705 sq. ft.2453 N Birchgrove Ln, Boise, ID 83703
MLS# 98970005Listed by: GUARDIAN GROUP REAL ESTATE, LLC - Open Sun, 1 to 3pmNew
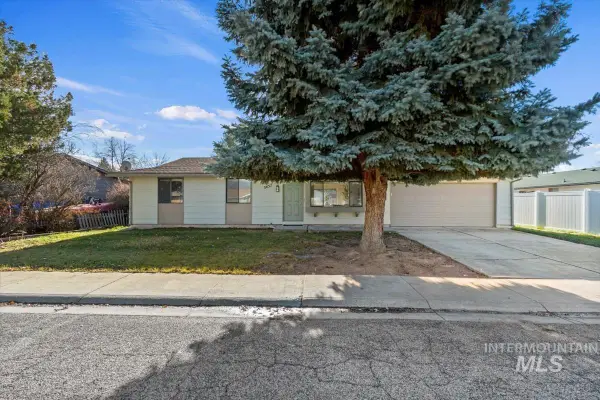 $379,950Active3 beds 1 baths1,003 sq. ft.
$379,950Active3 beds 1 baths1,003 sq. ft.3457 N Rugby Way, Boise, ID 83704
MLS# 98969991Listed by: KELLER WILLIAMS REALTY BOISE - Open Sat, 1 to 3pmNew
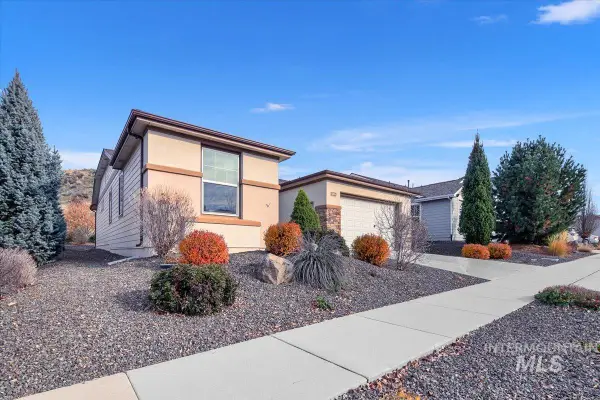 $630,000Active3 beds 2 baths2,017 sq. ft.
$630,000Active3 beds 2 baths2,017 sq. ft.5304 W White Hills Drive, Boise, ID 83714
MLS# 98969992Listed by: REAL BROKER LLC - Open Sat, 11am to 1pmNew
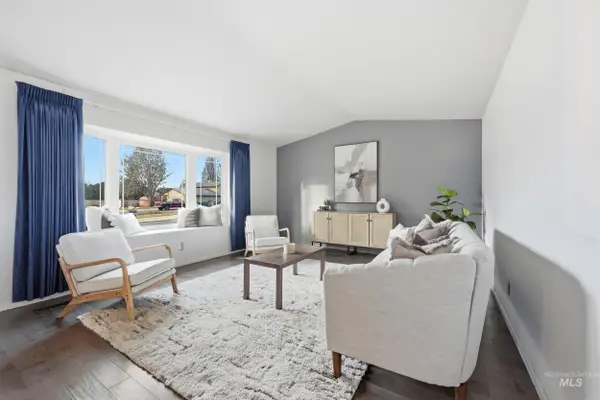 $617,900Active4 beds 3 baths1,968 sq. ft.
$617,900Active4 beds 3 baths1,968 sq. ft.1132 S Amaya Pl, Boise, ID 83709
MLS# 98969993Listed by: IDAHO LIFE REAL ESTATE
