3111 N Ustick Cir, Boise, ID 83704
Local realty services provided by:Better Homes and Gardens Real Estate 43° North
3111 N Ustick Cir,Boise, ID 83704
$365,000
- 3 Beds
- 1 Baths
- 1,032 sq. ft.
- Single family
- Pending
Listed by: erin mclaughlinMain: 208-672-9000
Office: keller williams realty boise
MLS#:98967693
Source:ID_IMLS
Price summary
- Price:$365,000
- Price per sq. ft.:$353.68
About this home
Nestled in the heart of Boise and on a quiet circle street find comfort, convenience, and charm. Inside, fresh paint and new carpet create a bright, move-in-ready interior. The living area is anchored by a classic brick fireplace and enhanced by a skylight that fills the room with natural light. The kitchen features generous counter space, and a functional layout—ideal for everyday living or entertaining guests. Three spacious bedrooms complete the interior, offering plenty of room for rest and relaxation. Step outside to enjoy the covered patio, perfect for morning coffee or weekend gatherings. The fully fenced backyard includes raised planting beds, a lush lawn, and a convenient storage shed. Recent mechanical updates include a newer furnace with central air conditioning and a water heater installed just three years ago. Additional highlights include an attached garage, covered carport, AND RV parking—ideal for hobbies, projects, or extra storage. Centrally located near parks, schools, and shopping, this home offers the best of Boise living—without the hassle of an HOA. Enjoy raspberries, blackberries, green and concord grapes and a Macintosh apple tree! Refrigerator included. Move-in ready and waiting for you to make it your own!
Contact an agent
Home facts
- Year built:1969
- Listing ID #:98967693
- Added:32 day(s) ago
- Updated:December 17, 2025 at 10:04 AM
Rooms and interior
- Bedrooms:3
- Total bathrooms:1
- Full bathrooms:1
- Living area:1,032 sq. ft.
Heating and cooling
- Cooling:Central Air
- Heating:Forced Air, Natural Gas
Structure and exterior
- Roof:Composition
- Year built:1969
- Building area:1,032 sq. ft.
- Lot area:0.16 Acres
Schools
- High school:Capital
- Middle school:Fairmont
- Elementary school:Mountain View
Utilities
- Water:City Service
Finances and disclosures
- Price:$365,000
- Price per sq. ft.:$353.68
- Tax amount:$2,824 (2024)
New listings near 3111 N Ustick Cir
- Open Sat, 1 to 3pmNew
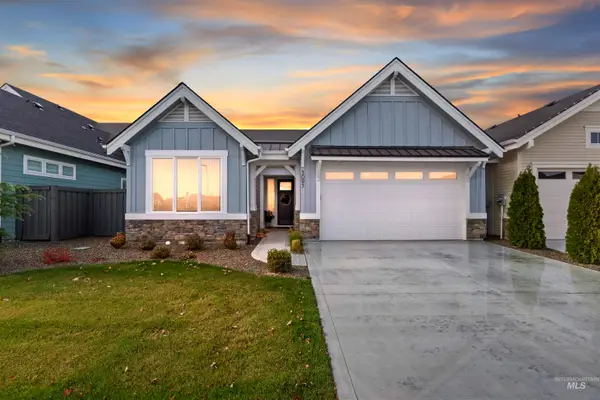 $550,000Active3 beds 2 baths1,575 sq. ft.
$550,000Active3 beds 2 baths1,575 sq. ft.5095 S Palatino Ln, Meridian, ID 83642
MLS# 98969964Listed by: RELOCATE 208 - New
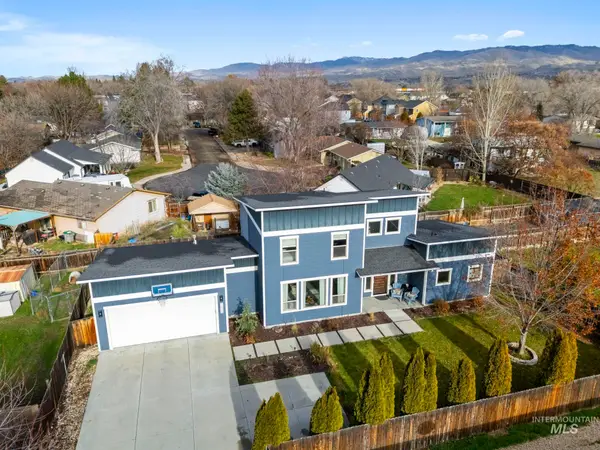 $659,000Active3 beds 3 baths1,782 sq. ft.
$659,000Active3 beds 3 baths1,782 sq. ft.1634 W Wright Street, Boise, ID 83705
MLS# 98969954Listed by: TAMARACK REALTY LLC - New
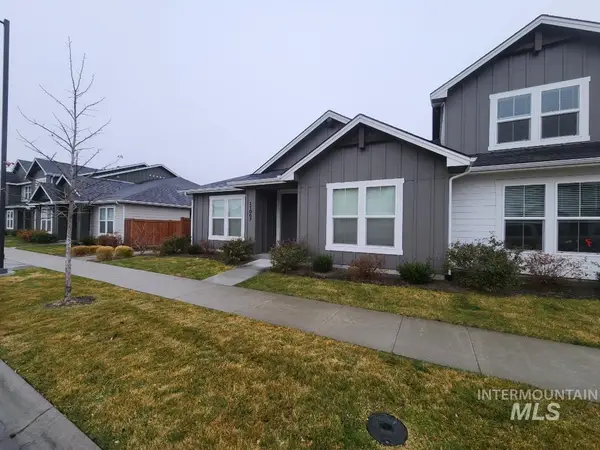 $420,000Active3 beds 2 baths1,438 sq. ft.
$420,000Active3 beds 2 baths1,438 sq. ft.11067 W Shelborne Street, Boise, ID 83709
MLS# 98969944Listed by: RE/MAX CAPITAL CITY - New
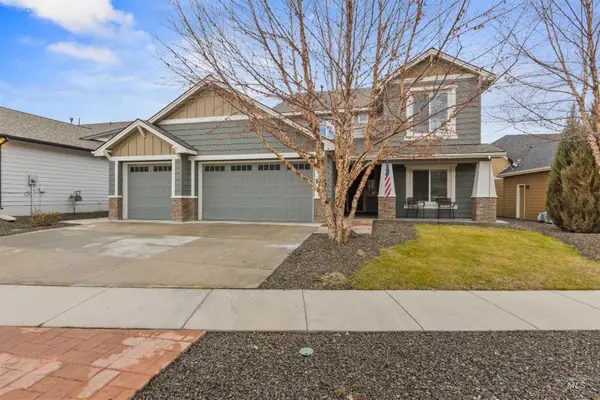 $875,000Active5 beds 4 baths3,842 sq. ft.
$875,000Active5 beds 4 baths3,842 sq. ft.18018 N Streams Edge Way, Boise, ID 83714
MLS# 98969950Listed by: SILVERCREEK REALTY GROUP - New
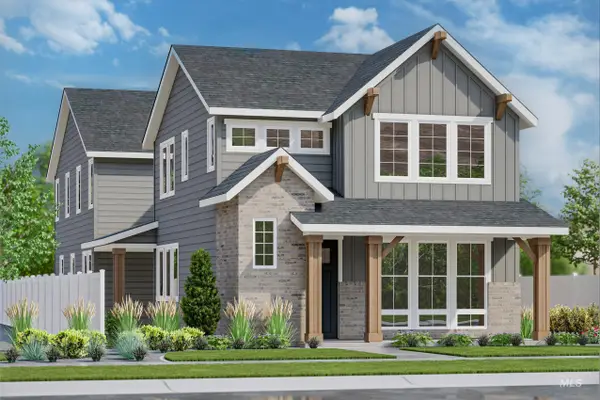 $890,003Active5 beds 4 baths3,201 sq. ft.
$890,003Active5 beds 4 baths3,201 sq. ft.13338 N Spring Creek Way, Boise, ID 83714
MLS# 98969940Listed by: SILVERCREEK REALTY GROUP - New
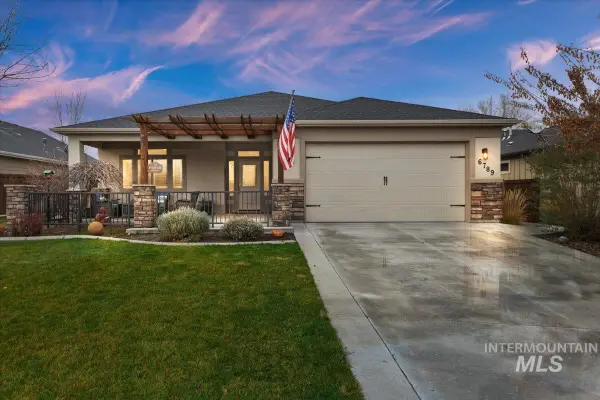 $534,900Active3 beds 2 baths1,879 sq. ft.
$534,900Active3 beds 2 baths1,879 sq. ft.6789 Red Shine Way, Boise, ID 83709
MLS# 98969922Listed by: TEAM REALTY - Open Fri, 11am to 2pmNew
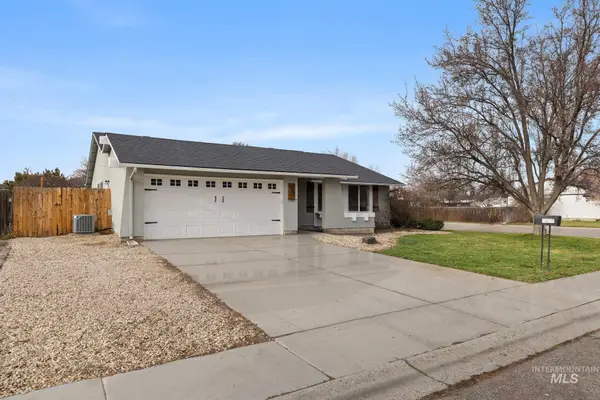 $429,000Active4 beds 2 baths1,585 sq. ft.
$429,000Active4 beds 2 baths1,585 sq. ft.3479 N Jullion St, Boise, ID 83704
MLS# 98969924Listed by: ATOVA - New
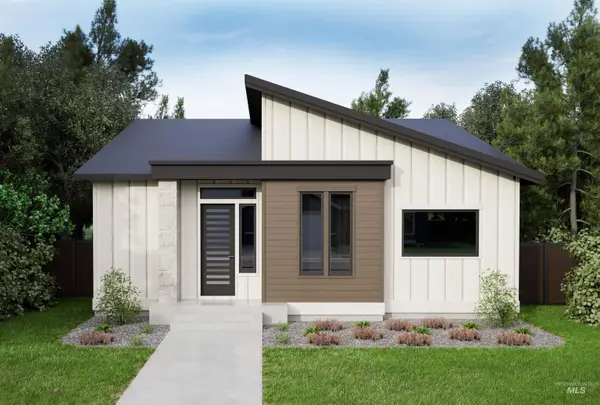 $894,900Active3 beds 3 baths2,621 sq. ft.
$894,900Active3 beds 3 baths2,621 sq. ft.3541 E Warm Springs Ave, Boise, ID 83716
MLS# 98969925Listed by: SILVERCREEK REALTY GROUP  $740,000Pending3 beds 3 baths2,491 sq. ft.
$740,000Pending3 beds 3 baths2,491 sq. ft.18611 N Silver Tree Way, Boise, ID 83714
MLS# 98962327Listed by: HOMES OF IDAHO $610,000Active4 beds 3 baths2,174 sq. ft.
$610,000Active4 beds 3 baths2,174 sq. ft.5680 W Hopwood Street, Boise, ID 83714
MLS# 98962934Listed by: HOMES OF IDAHO
