3156 S Hopes Well Way, Boise, ID 83716
Local realty services provided by:Better Homes and Gardens Real Estate 43° North
Listed by:robert tudor
Office:silvercreek realty group
MLS#:98959072
Source:ID_IMLS
Price summary
- Price:$710,000
- Price per sq. ft.:$331.47
- Monthly HOA dues:$223.33
About this home
This well maintained and lightly lived in home is better than new! The living space boasts an open and airy feel. The beautiful and well equipped kitchen offers an abundance of soft close cabinetry, Thermador cooktop, Bosch appliances, and loads of quartz counter space. Perfect for entertaining, the kitchen opens to the nicely sized dining space and living room. Enjoy the expansive view of the Foothills as you snuggle up in front of the cozy fireplace that is surrounded by brick accents and built in cabinetry. The main floor flex room can be used as a hobby room, office, or extra sleeping quarters. Upstairs offers a spacious Primary Suite, two additional bedrooms, and a loft area that can be used as an additional TV space or a perfect reading nook. Just a few doors down from one of the two community pools. Close to Ridge to River Trail system, and walking distance to many parks, Boise River, Boise Greenbelt, and many restaurants. Enjoy all that Harris Ranch has to offer!
Contact an agent
Home facts
- Year built:2020
- Listing ID #:98959072
- Added:47 day(s) ago
- Updated:October 09, 2025 at 07:31 AM
Rooms and interior
- Bedrooms:3
- Total bathrooms:3
- Full bathrooms:3
- Living area:2,142 sq. ft.
Heating and cooling
- Cooling:Central Air
- Heating:Forced Air, Natural Gas
Structure and exterior
- Roof:Architectural Style, Composition
- Year built:2020
- Building area:2,142 sq. ft.
- Lot area:0.09 Acres
Schools
- High school:Timberline
- Middle school:East Jr
- Elementary school:Dallas Harris
Utilities
- Water:City Service
Finances and disclosures
- Price:$710,000
- Price per sq. ft.:$331.47
- Tax amount:$5,700 (2024)
New listings near 3156 S Hopes Well Way
- Coming Soon
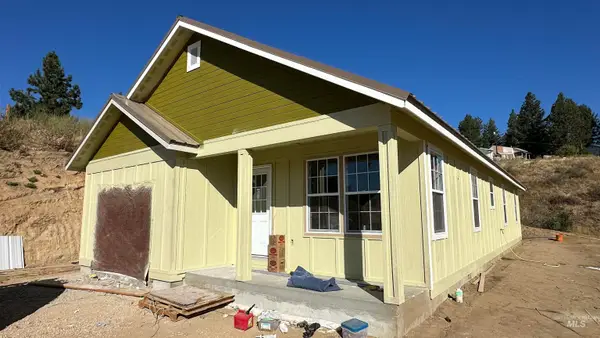 $499,990Coming Soon3 beds 2 baths
$499,990Coming Soon3 beds 2 baths49 Gold Fork Ridge Rd, Boise, ID 83716
MLS# 98964166Listed by: SILVERCREEK REALTY GROUP - Open Sat, 11am to 1pmNew
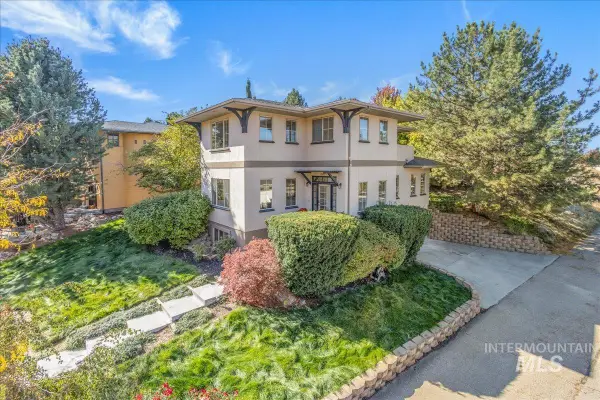 $776,500Active5 beds 3 baths2,926 sq. ft.
$776,500Active5 beds 3 baths2,926 sq. ft.13267 N Dechambeau Way, Boise, ID 83714
MLS# 98964161Listed by: POWERED-BY - Coming Soon
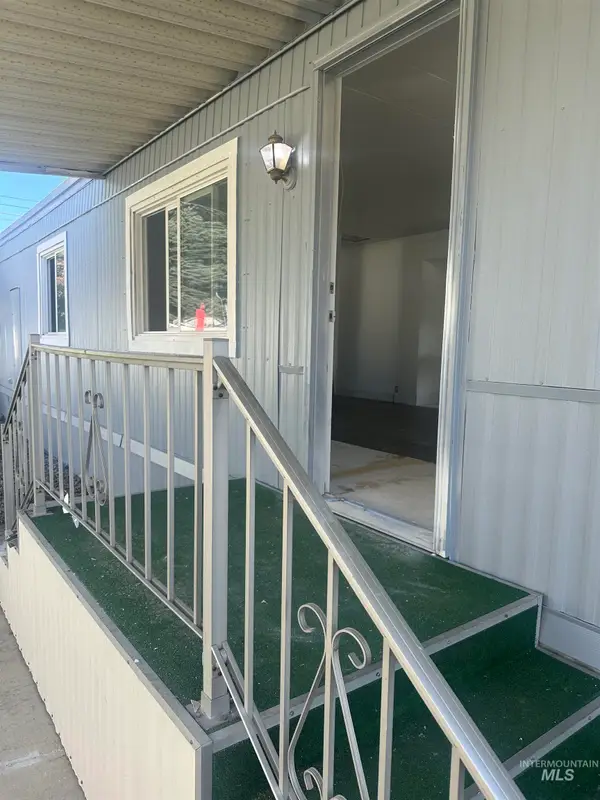 $79,000Coming Soon2 beds 1 baths
$79,000Coming Soon2 beds 1 baths145 N Rainbow Dr, Boise, ID 83713
MLS# 98964154Listed by: MOUNTAIN REALTY - New
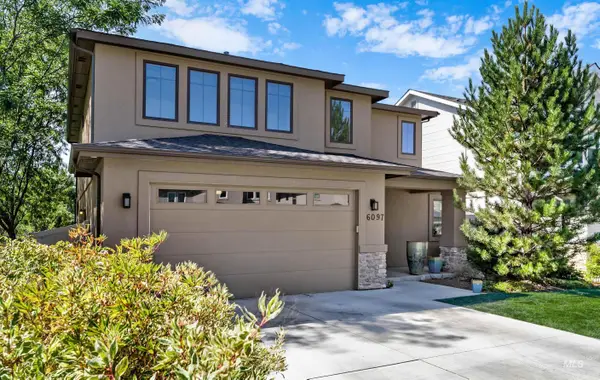 $899,000Active4 beds 3 baths2,842 sq. ft.
$899,000Active4 beds 3 baths2,842 sq. ft.6097 W Township Drive, Boise, ID 83703
MLS# 98964144Listed by: KELLER WILLIAMS REALTY BOISE - New
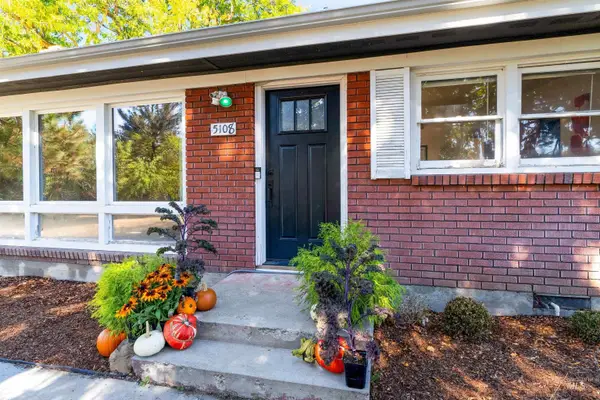 $524,900Active3 beds 2 baths1,545 sq. ft.
$524,900Active3 beds 2 baths1,545 sq. ft.5108 W Hill Road, Boise, ID 83703
MLS# 98964145Listed by: GROUP ONE SOTHEBY'S INT'L REALTY - Open Sat, 1 to 3pmNew
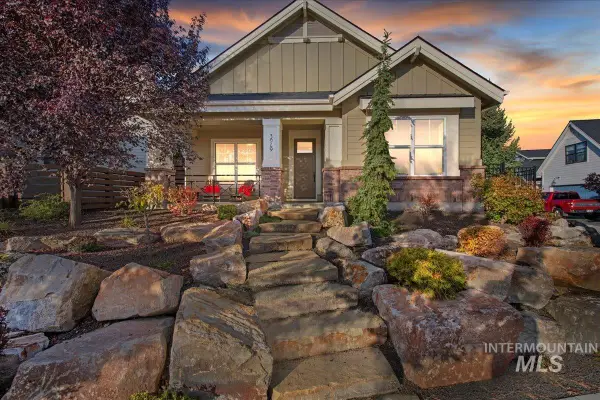 $695,000Active3 beds 2 baths1,860 sq. ft.
$695,000Active3 beds 2 baths1,860 sq. ft.3949 W Hidden Springs Dr, Boise, ID 83714
MLS# 98964148Listed by: GENESIS REAL ESTATE, LLC - New
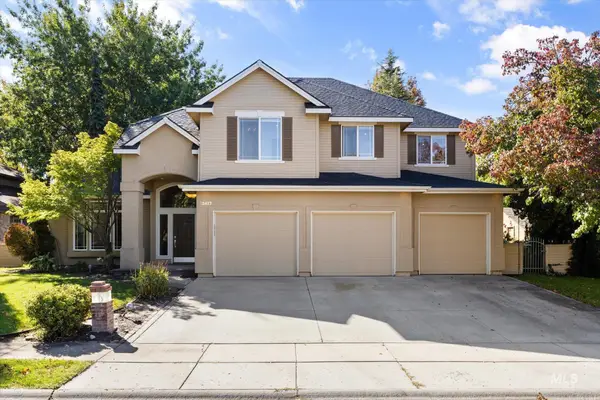 $675,000Active5 beds 3 baths2,968 sq. ft.
$675,000Active5 beds 3 baths2,968 sq. ft.13617 W Wrigley Ct, Boise, ID 83713
MLS# 98964119Listed by: JIN CORVIN REAL ESTATE - Coming Soon
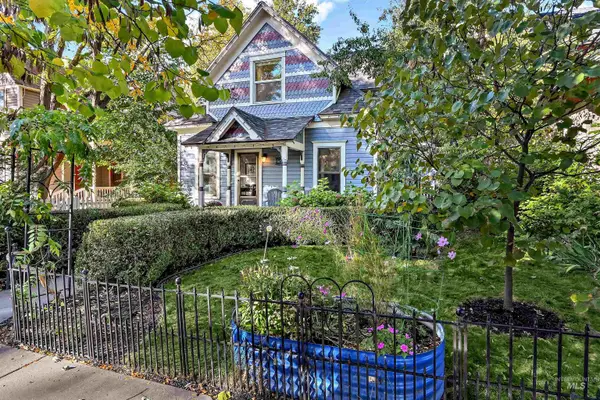 $885,000Coming Soon3 beds 3 baths
$885,000Coming Soon3 beds 3 baths1513 N 8th, Boise, ID 83702
MLS# 98964105Listed by: SILVERCREEK REALTY GROUP - New
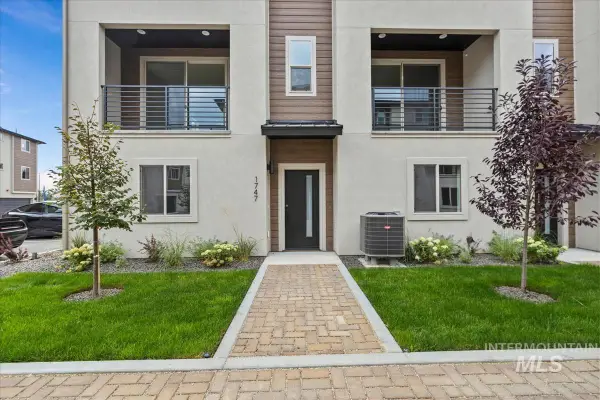 $524,880Active3 beds 4 baths1,821 sq. ft.
$524,880Active3 beds 4 baths1,821 sq. ft.1655 W Burlison Ln. #17, Boise, ID 83705
MLS# 98964109Listed by: HOMES OF IDAHO - New
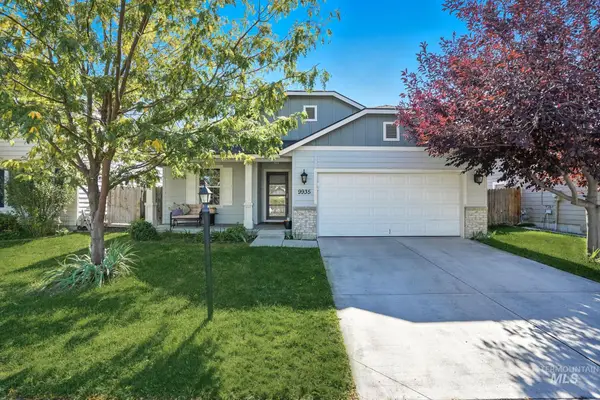 $445,000Active3 beds 2 baths1,696 sq. ft.
$445,000Active3 beds 2 baths1,696 sq. ft.9935 W Littlewood St, Boise, ID 83709
MLS# 98964096Listed by: BOISE PREMIER REAL ESTATE
