3167 S Rookery Lane, Boise, ID 83706
Local realty services provided by:Better Homes and Gardens Real Estate 43° North
3167 S Rookery Lane,Boise, ID 83706
$599,900
- 2 Beds
- 2 Baths
- 1,328 sq. ft.
- Single family
- Active
Listed by:janet kell
Office:silvercreek realty group
MLS#:98960906
Source:ID_IMLS
Price summary
- Price:$599,900
- Price per sq. ft.:$451.73
- Monthly HOA dues:$173.33
About this home
Simplify your lifestyle with lock-and-leave convenience in Bown Crossing. This desirable riverside enclave delivers the perfect mix of comfort & convenience. With tree-lined streets, favorite local eateries, and seamless access to both the Boise River and foothills. Inside, rich hardwood floors & a stunning floating staircase with solid wood open risers create an immediate “wow” factor. The main-level bedroom features wool carpet & opens to a private patio with a brand-new fence—perfect for morning coffee or quiet evenings. Upstairs, a striking brick accent wall spans the great room, complemented by a cozy gas fireplace & an atrium door leading to a private deck with foothill views. The kitchen shines with Bosch stainless steel appliances, granite counters, tile backsplash, & custom cabinetry. Retreat to the primary suite with a spacious walk-in shower with dual heads & dual sinks. Epoxy garage floors, Trex deck patio, new water heater & gutter guards ('25), plus HOA covers all exterior landscaping!
Contact an agent
Home facts
- Year built:2010
- Listing ID #:98960906
- Added:1 day(s) ago
- Updated:September 08, 2025 at 08:04 PM
Rooms and interior
- Bedrooms:2
- Total bathrooms:2
- Full bathrooms:2
- Living area:1,328 sq. ft.
Heating and cooling
- Cooling:Central Air
- Heating:Forced Air, Natural Gas
Structure and exterior
- Roof:Composition
- Year built:2010
- Building area:1,328 sq. ft.
- Lot area:0.05 Acres
Schools
- High school:Timberline
- Middle school:East Jr
- Elementary school:Riverside
Utilities
- Water:City Service
Finances and disclosures
- Price:$599,900
- Price per sq. ft.:$451.73
- Tax amount:$3,742 (2024)
New listings near 3167 S Rookery Lane
- New
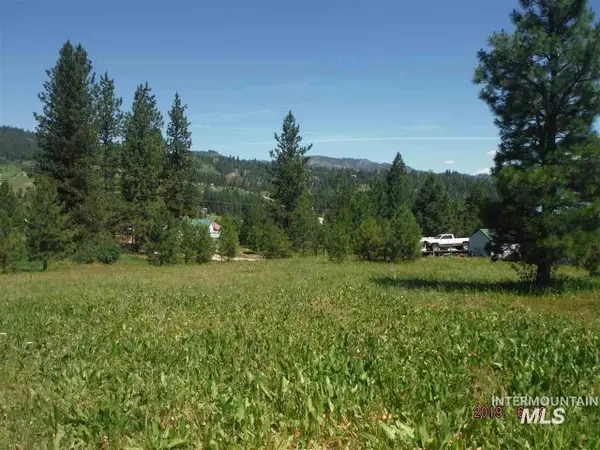 $90,000Active1 Acres
$90,000Active1 Acres66 Clear Creek Dr., Boise, ID 83716
MLS# 98960931Listed by: KELLER WILLIAMS REALTY BOISE - New
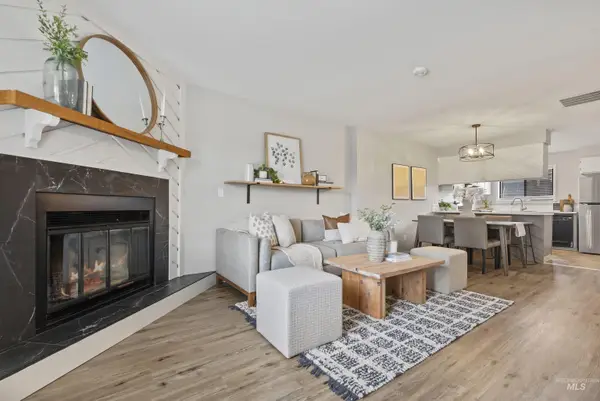 $349,900Active2 beds 2 baths1,105 sq. ft.
$349,900Active2 beds 2 baths1,105 sq. ft.3063 S Cantrell Lane, Boise, ID 83706
MLS# 98960934Listed by: SILVERCREEK REALTY GROUP - New
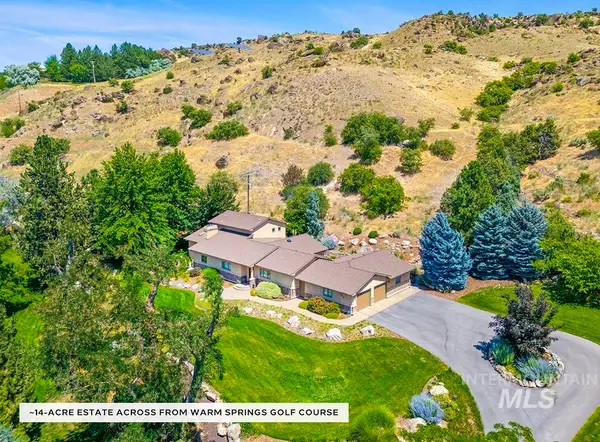 $1,949,000Active4 beds 4 baths4,735 sq. ft.
$1,949,000Active4 beds 4 baths4,735 sq. ft.2478 E Warm Springs Ave, Boise, ID 83712
MLS# 98960919Listed by: KELLER WILLIAMS REALTY BOISE - New
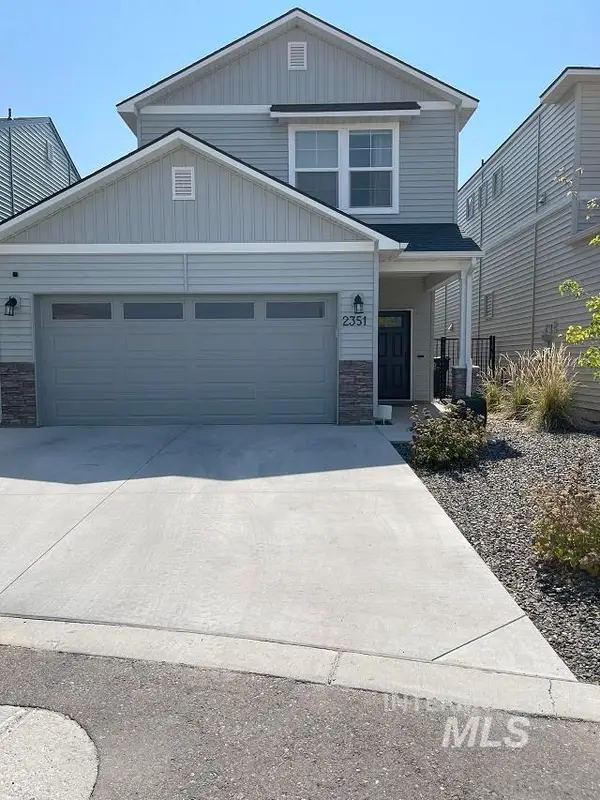 $573,900Active4 beds 3 baths1,893 sq. ft.
$573,900Active4 beds 3 baths1,893 sq. ft.2351 E Danzee Dr, Boise, ID 83716
MLS# 98960909Listed by: SILVERCREEK REALTY GROUP - New
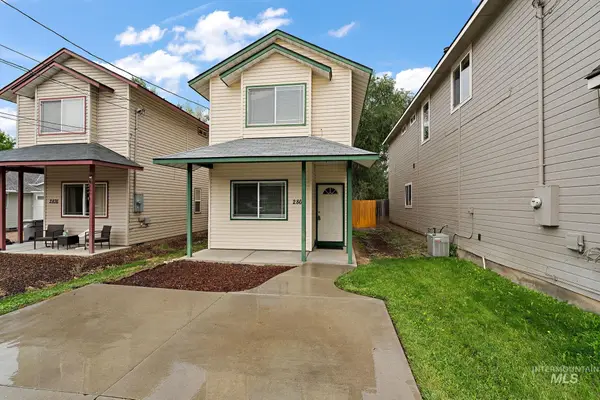 $375,000Active2 beds 3 baths1,200 sq. ft.
$375,000Active2 beds 3 baths1,200 sq. ft.2864 W Lemhi Street, Boise, ID 83705
MLS# 98960839Listed by: SILVERCREEK REALTY GROUP - Coming Soon
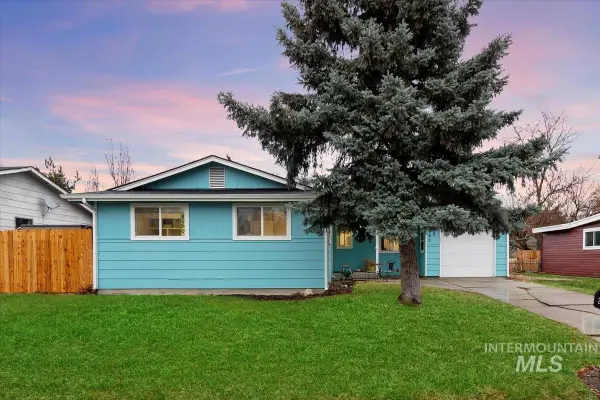 $449,900Coming Soon3 beds 1 baths
$449,900Coming Soon3 beds 1 baths2850 N 38th St, Boise, ID 83703
MLS# 98960825Listed by: KELLER WILLIAMS REALTY BOISE - New
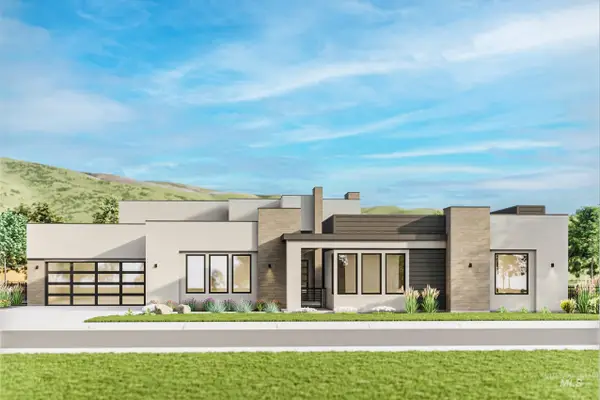 $2,420,000Active4 beds 5 baths3,928 sq. ft.
$2,420,000Active4 beds 5 baths3,928 sq. ft.5861 E Prominence Dr., Boise, ID 83716
MLS# 98960807Listed by: SILVERCREEK REALTY GROUP - New
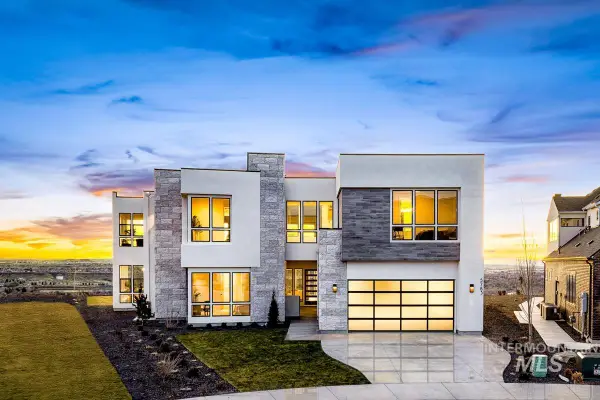 $2,686,500Active5 beds 6 baths5,874 sq. ft.
$2,686,500Active5 beds 6 baths5,874 sq. ft.5825 E Prominence Court, Boise, ID 83716
MLS# 98960796Listed by: SILVERCREEK REALTY GROUP - New
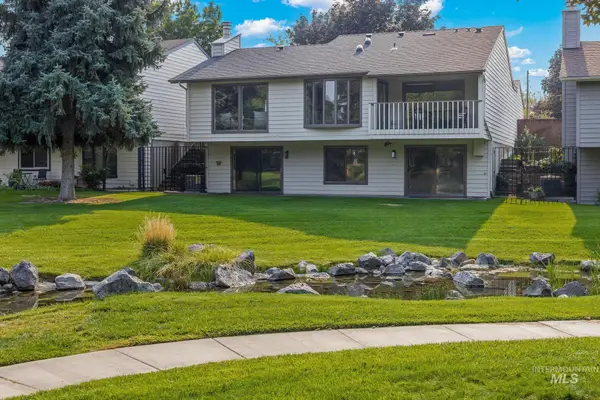 $554,900Active4 beds 3 baths2,998 sq. ft.
$554,900Active4 beds 3 baths2,998 sq. ft.112 S Quail Run, Boise, ID 83709
MLS# 98960797Listed by: SILVERCREEK REALTY GROUP
