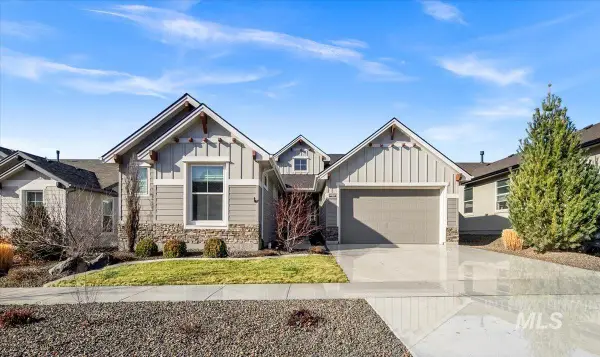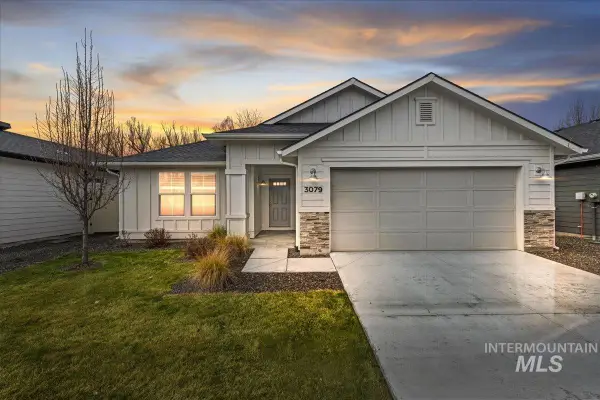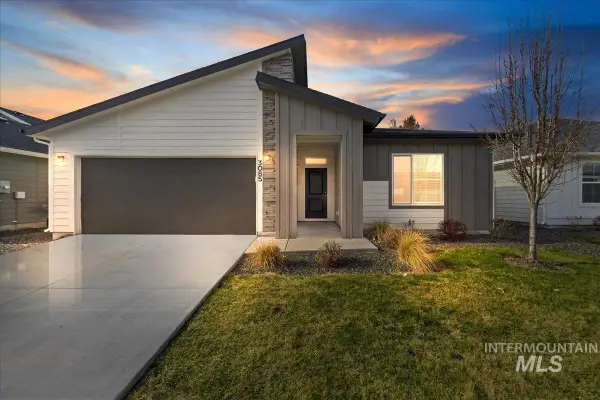3200 N Mountain View Dr, Boise, ID 83704
Local realty services provided by:Better Homes and Gardens Real Estate 43° North
Listed by: tina deboerMain: 208-794-7782
Office: more realty
MLS#:98961608
Source:ID_IMLS
Price summary
- Price:$1,999,999
- Price per sq. ft.:$305.06
About this home
Location is the word of the day with this luxurious fully remodeled estate on desirable Mountain View Drive centrally located for extraordinary convenience. This beauty boasts breathtaking views and unmatched amenities. Exquisitely designed for multi-generational living, should you have this need, with two main house kitchens and a separate apartment. This stunning home showcases high-end finishes, a chef’s kitchen with Thermador appliances, and a gas fireplace. The main floor is thoughtfully designed for ultimate privacy in the primary suite; its own private retreat with a spa-inspired en suite that includes a glass-enclosed walk-in shower and tub, spacious walk-in closet, plus large sliding doors which lead out to two decks—one with a hot tub and sauna with red-light therapy. Experience stellar views from almost every corner of this home. The daylight basement offers views, an outdoor deck that leads to the pool plus two bedrooms, a kitchen, family room, recreation room and 2.5 baths. The breathtaking outdoor living areas include a built-in pool, fruit trees, multiple decks for entertaining plus a play area with trampoline, play set and tree house for outdoor fun. Plenty of parking for your RV and other toys. A shed and a dream shop with apartment round out this resort-style retreat with a private gate that opens to the home's entrance. Seller willing to include Parcel A.
Contact an agent
Home facts
- Year built:1952
- Listing ID #:98961608
- Added:151 day(s) ago
- Updated:February 11, 2026 at 03:12 PM
Rooms and interior
- Bedrooms:5
- Total bathrooms:5
- Full bathrooms:5
- Living area:5,256 sq. ft.
Heating and cooling
- Cooling:Central Air, Ductless/Mini Split
- Heating:Forced Air, Natural Gas
Structure and exterior
- Roof:Architectural Style
- Year built:1952
- Building area:5,256 sq. ft.
- Lot area:1.04 Acres
Schools
- High school:Capital
- Middle school:Fairmont
- Elementary school:Mountain View
Utilities
- Water:City Service
Finances and disclosures
- Price:$1,999,999
- Price per sq. ft.:$305.06
- Tax amount:$9,967 (2024)
New listings near 3200 N Mountain View Dr
- New
 $559,999Active4 beds 2 baths1,536 sq. ft.
$559,999Active4 beds 2 baths1,536 sq. ft.500 N Pacific St, Boise, ID 83706
MLS# 98974634Listed by: AMHERST MADISON - New
 $585,000Active4 beds 2 baths1,920 sq. ft.
$585,000Active4 beds 2 baths1,920 sq. ft.3110 W Stewart Ave, Boise, ID 83702
MLS# 98974635Listed by: SILVERCREEK REALTY GROUP - New
 $559,000Active3 beds 3 baths1,474 sq. ft.
$559,000Active3 beds 3 baths1,474 sq. ft.2737 E Humboldt Lane, Boise, ID 83706
MLS# 98974638Listed by: SILVERCREEK REALTY GROUP - New
 $625,000Active3 beds 2 baths2,005 sq. ft.
$625,000Active3 beds 2 baths2,005 sq. ft.20557 N Glenisla Avenue, Boise, ID 83714
MLS# 98974436Listed by: COOK & COMPANY REALTY - New
 $449,990Active3 beds 2 baths1,694 sq. ft.
$449,990Active3 beds 2 baths1,694 sq. ft.3079 S Green Forest Way, Boise, ID 83709
MLS# 98974429Listed by: MOUNTAIN REALTY - New
 $115,000Active2 beds 2 baths849 sq. ft.
$115,000Active2 beds 2 baths849 sq. ft.10701 W Ardyce Ln, #29, Boise, ID 83713
MLS# 98974431Listed by: HOMES OF IDAHO - Open Sat, 12 to 2pmNew
 $454,990Active4 beds 2 baths1,761 sq. ft.
$454,990Active4 beds 2 baths1,761 sq. ft.3085 S Green Forest Way, Boise, ID 83709
MLS# 98974432Listed by: MOUNTAIN REALTY - Open Sat, 1 to 3pmNew
 $650,000Active4 beds 4 baths2,298 sq. ft.
$650,000Active4 beds 4 baths2,298 sq. ft.10093 W Mcmillan Rd, Boise, ID 83704
MLS# 98974388Listed by: KELLER WILLIAMS REALTY BOISE - New
 $650,000Active4 beds 4 baths2,298 sq. ft.
$650,000Active4 beds 4 baths2,298 sq. ft.10093 W Mcmillan Rd, Boise, ID 83704
MLS# 98974389Listed by: KELLER WILLIAMS REALTY BOISE - New
 $1,599,777Active4 beds 4 baths3,393 sq. ft.
$1,599,777Active4 beds 4 baths3,393 sq. ft.10685 N Badger Canyon Pl., Boise, ID 83714
MLS# 98974393Listed by: HOMES OF IDAHO

