3321 S Hopes Well Way, Boise, ID 83716
Local realty services provided by:Better Homes and Gardens Real Estate 43° North
3321 S Hopes Well Way,Boise, ID 83716
$659,000
- 3 Beds
- 3 Baths
- 2,216 sq. ft.
- Townhouse
- Active
Listed by:sam wenzel
Office:amherst madison
MLS#:98965694
Source:ID_IMLS
Price summary
- Price:$659,000
- Price per sq. ft.:$297.38
- Monthly HOA dues:$223.33
About this home
This home has been occupied by only one person and shows better than new! The open floor plan is an entertainer's dream. The huge quartz kitchen counterspace means multiple chefs can work together! High-quality appliances, soft-close cabinetry, gas cooktop. The farmhouse package is one of the best-designed ones by Blackrock Homes. Upstairs offers a spacious primary suite and two additional bedrooms. About 300 yards from one of the two community pools. This is the Barclay floor plan, which is the most desirable one that has been selling the fastest. This is due to the 'outdoor living room' that is a private courtyard, along with a 10x10 shop/storage area in the garage, which is in addition to a full 2 car garage. Close to Ridge to River Trail system, and walking distance to many parks, Boise River, Boise Greenbelt, and many restaurants. House has been operated as an Airbnb for 3 months = $20K in gross revenue. Furnishings negotiable. Seller is agent.
Contact an agent
Home facts
- Year built:2021
- Listing ID #:98965694
- Added:1 day(s) ago
- Updated:October 24, 2025 at 07:39 PM
Rooms and interior
- Bedrooms:3
- Total bathrooms:3
- Full bathrooms:3
- Living area:2,216 sq. ft.
Heating and cooling
- Cooling:Central Air
- Heating:Forced Air, Natural Gas
Structure and exterior
- Roof:Architectural Style, Composition
- Year built:2021
- Building area:2,216 sq. ft.
- Lot area:0.08 Acres
Schools
- High school:Timberline
- Middle school:East Jr
- Elementary school:Dallas Harris
Utilities
- Water:City Service
Finances and disclosures
- Price:$659,000
- Price per sq. ft.:$297.38
- Tax amount:$5,583 (2024)
New listings near 3321 S Hopes Well Way
- New
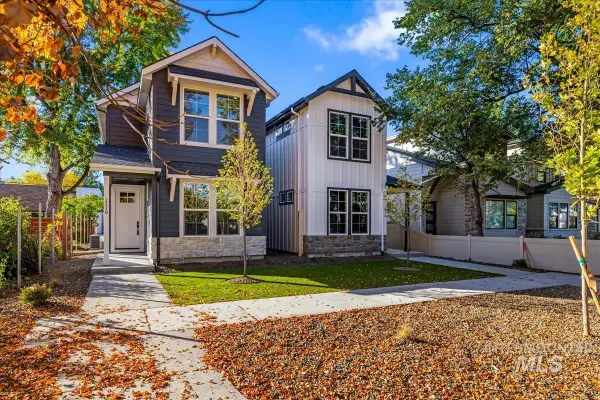 Listed by BHGRE$724,900Active3 beds 3 baths1,852 sq. ft.
Listed by BHGRE$724,900Active3 beds 3 baths1,852 sq. ft.1513 S. Lincoln Avenue, Boise, ID 83706
MLS# 98965705Listed by: BETTER HOMES & GARDENS 43NORTH - New
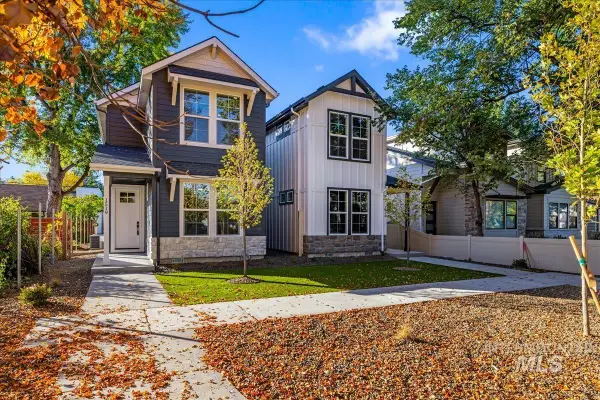 Listed by BHGRE$724,900Active3 beds 3 baths1,852 sq. ft.
Listed by BHGRE$724,900Active3 beds 3 baths1,852 sq. ft.1519 South Lincoln Ave, Boise, ID 83706
MLS# 98965708Listed by: BETTER HOMES & GARDENS 43NORTH - New
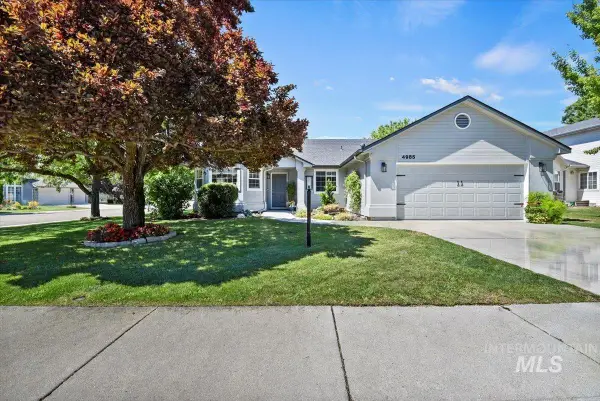 $435,000Active3 beds 2 baths1,387 sq. ft.
$435,000Active3 beds 2 baths1,387 sq. ft.4985 N Rothmans Ave, Boise, ID 83713
MLS# 98965673Listed by: SILVERCREEK REALTY GROUP - New
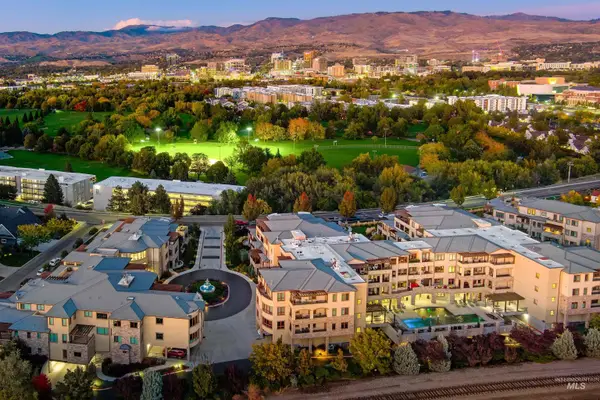 $1,040,000Active2 beds 3 baths1,853 sq. ft.
$1,040,000Active2 beds 3 baths1,853 sq. ft.3059 W Crescent Rim Dr, Boise, ID 83706
MLS# 98965661Listed by: GROVE REALTY, LLC - New
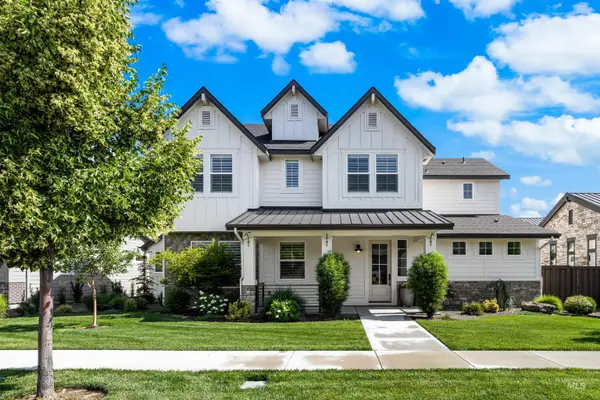 $1,060,000Active5 beds 4 baths3,810 sq. ft.
$1,060,000Active5 beds 4 baths3,810 sq. ft.3122 W Hidden Springs Dr, Boise, ID 83714
MLS# 98965666Listed by: KELLER WILLIAMS REALTY BOISE - Open Sat, 11am to 2pmNew
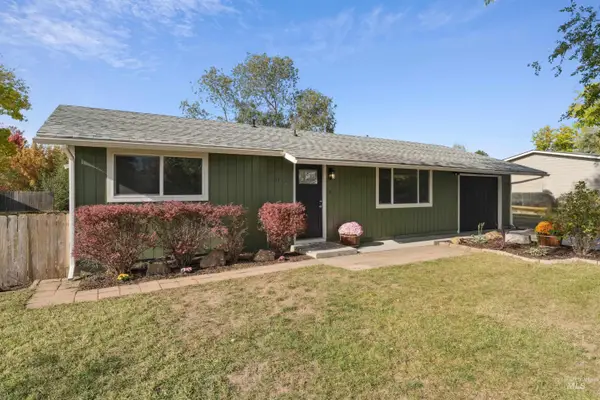 $415,000Active3 beds 1 baths1,024 sq. ft.
$415,000Active3 beds 1 baths1,024 sq. ft.10384 W Fox Brush Ct., Boise, ID 83709
MLS# 98965667Listed by: FINDING 43 REAL ESTATE - New
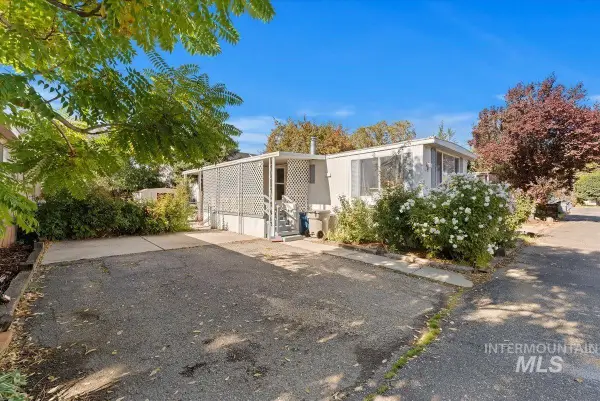 $32,000Active2 beds 2 baths924 sq. ft.
$32,000Active2 beds 2 baths924 sq. ft.3249 W Cherry Ln #2, Boise, ID 83705
MLS# 98965648Listed by: HOMES OF IDAHO - Open Sat, 12 to 3pmNew
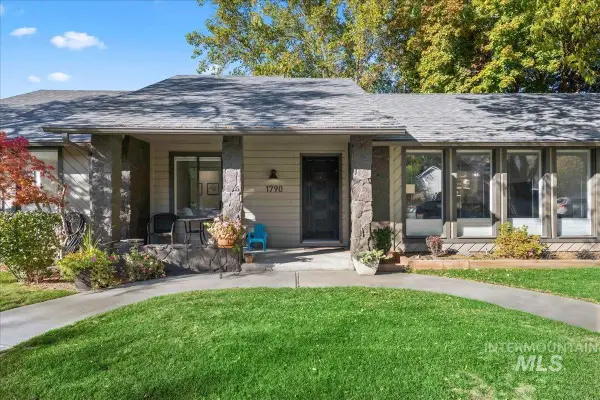 $649,900Active4 beds 2 baths1,819 sq. ft.
$649,900Active4 beds 2 baths1,819 sq. ft.1790 E Gloucester St, Boise, ID 83706
MLS# 98965606Listed by: FINDING 43 REAL ESTATE - New
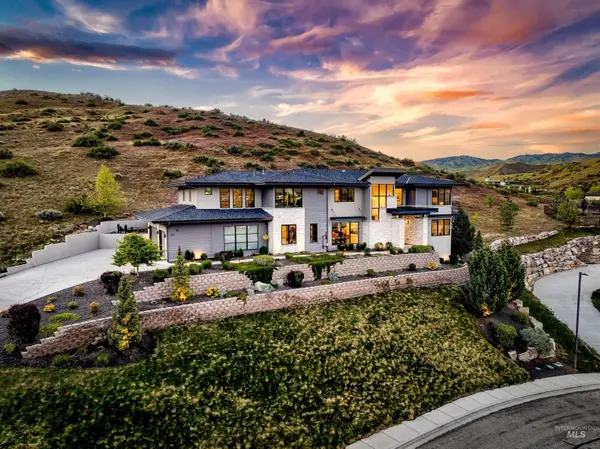 $2,699,000Active6 beds 7 baths7,387 sq. ft.
$2,699,000Active6 beds 7 baths7,387 sq. ft.510 W Paso Fino Dr., Boise, ID 83702
MLS# 98965613Listed by: KELLER WILLIAMS REALTY BOISE
