3422 S Norfolk Way, Boise, ID 83706
Local realty services provided by:Better Homes and Gardens Real Estate 43° North
Listed by: tom hicksMain: 208-377-0422
Office: silvercreek realty group
MLS#:98959548
Source:ID_IMLS
Price summary
- Price:$529,900
- Price per sq. ft.:$281.86
About this home
Don’t miss the chance to own this stunning 4-bedroom, 3-bath home in the highly sought-after SE Boise neighborhood. 7000 Seller concession now offered Nestled in the heart of SE Boise, this home is just minutes from Bown Crossing, Micron, shopping, dining, and the scenic Greenbelt trails. Inside, you’ll find a beautifully updated kitchen featuring soft-close hickory cabinets and sleek quartz countertops. The abundant natural light fills every room, creating a warm and inviting atmosphere—perfect for entertaining. With both a separate living room and a spacious family room, there’s plenty of space for gatherings of any size. Cozy up in the colder months with the pellet stove that adds charm and comfort .Step outside to your own private oasis! The large backyard offers mature landscaping, a covered patio, and a covered deck complete with a hot tub—ideal for relaxing or entertaining year-round. The deep bay garage provides ample room for vehicles, gear, and all your outdoor toys. This SE Boise gem truly has it all style, comfort ,and location. 2 rooms were virtually staged.
Contact an agent
Home facts
- Year built:1979
- Listing ID #:98959548
- Added:113 day(s) ago
- Updated:December 18, 2025 at 02:02 AM
Rooms and interior
- Bedrooms:4
- Total bathrooms:3
- Full bathrooms:3
- Living area:1,880 sq. ft.
Heating and cooling
- Cooling:Central Air
- Heating:Forced Air, Natural Gas
Structure and exterior
- Roof:Composition
- Year built:1979
- Building area:1,880 sq. ft.
- Lot area:0.25 Acres
Schools
- High school:Timberline
- Middle school:Les Bois
- Elementary school:Liberty
Utilities
- Water:City Service
Finances and disclosures
- Price:$529,900
- Price per sq. ft.:$281.86
- Tax amount:$3,389 (2024)
New listings near 3422 S Norfolk Way
- Open Sun, 1 to 3pmNew
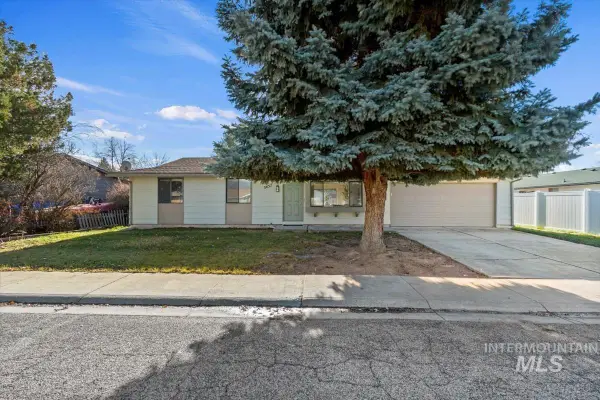 $379,950Active3 beds 1 baths1,003 sq. ft.
$379,950Active3 beds 1 baths1,003 sq. ft.3457 N Rugby Way, Boise, ID 83704
MLS# 98969991Listed by: KELLER WILLIAMS REALTY BOISE - Open Sat, 1 to 3pmNew
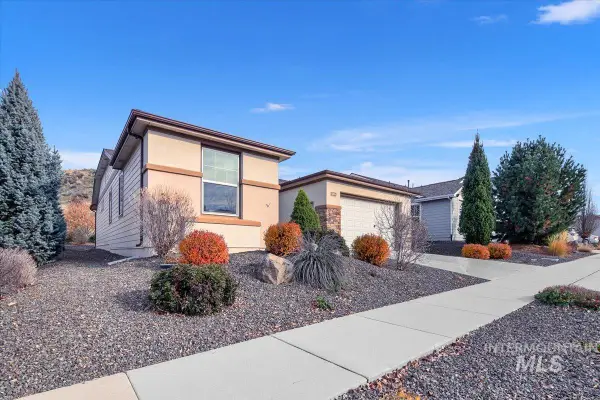 $630,000Active3 beds 2 baths2,017 sq. ft.
$630,000Active3 beds 2 baths2,017 sq. ft.5304 W White Hills Drive, Boise, ID 83714
MLS# 98969992Listed by: REAL BROKER LLC - Open Sat, 11am to 1pmNew
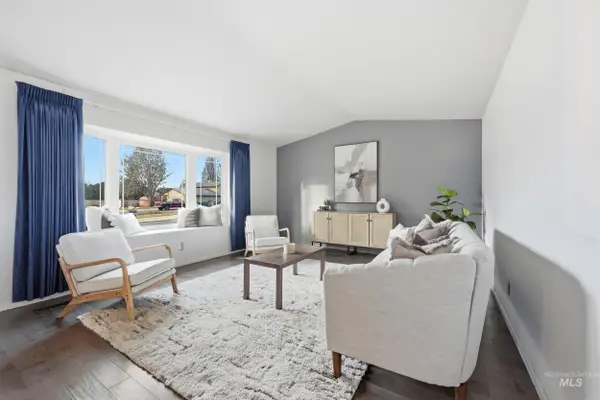 $617,900Active4 beds 3 baths1,968 sq. ft.
$617,900Active4 beds 3 baths1,968 sq. ft.1132 S Amaya Pl, Boise, ID 83709
MLS# 98969993Listed by: IDAHO LIFE REAL ESTATE - Coming Soon
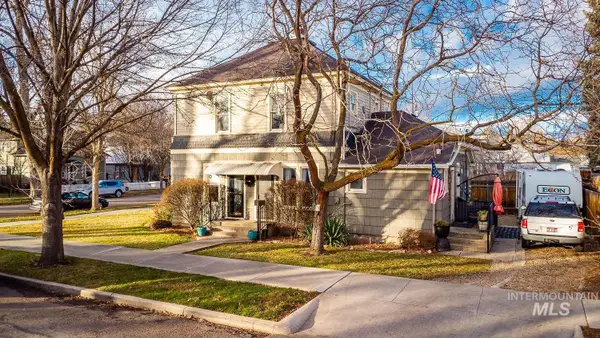 $750,000Coming Soon4 beds 3 baths
$750,000Coming Soon4 beds 3 baths1302 N 8th St, Boise, ID 83702
MLS# 98969994Listed by: KELLER WILLIAMS REALTY BOISE - New
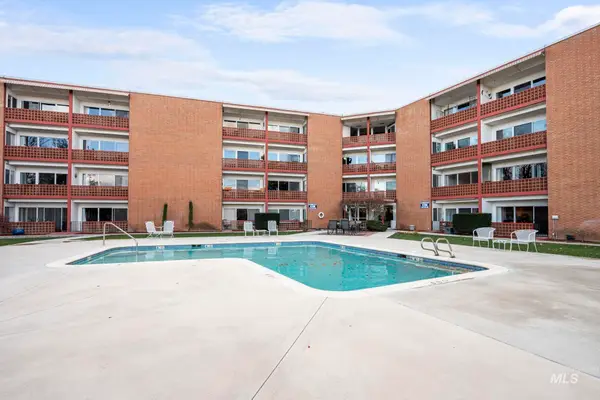 $300,000Active2 beds 1 baths926 sq. ft.
$300,000Active2 beds 1 baths926 sq. ft.3701 W Crescent Rim Dr #103, Boise, ID 83706
MLS# 98969997Listed by: KELLER WILLIAMS REALTY BOISE - Open Sun, 1 to 4pmNew
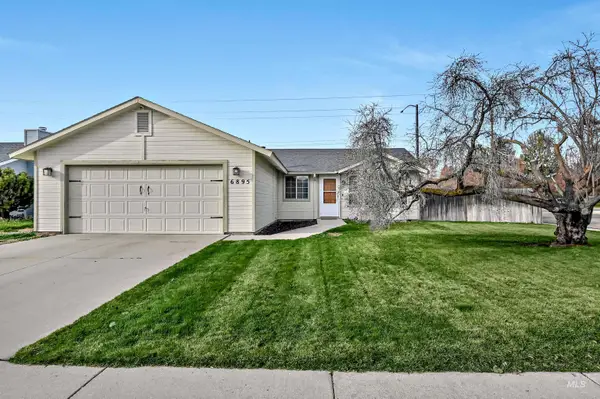 $438,000Active3 beds 2 baths1,137 sq. ft.
$438,000Active3 beds 2 baths1,137 sq. ft.6895 N Amesbury Way, Boise, ID 83714
MLS# 98969976Listed by: KELLER WILLIAMS REALTY BOISE - New
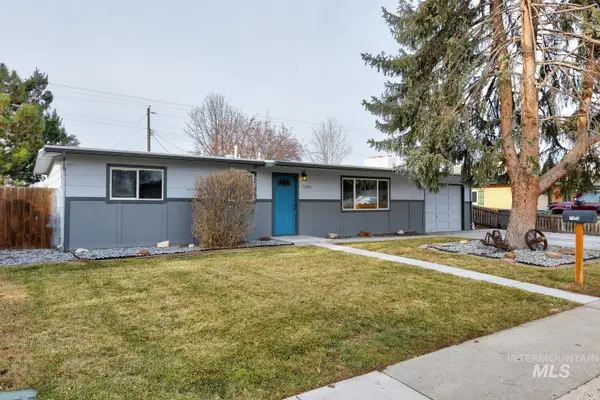 $369,900Active3 beds 1 baths1,092 sq. ft.
$369,900Active3 beds 1 baths1,092 sq. ft.1203 S Beechwood Dr, Boise, ID 83709
MLS# 98969984Listed by: SILVERCREEK REALTY GROUP - Open Fri, 3 to 5pmNew
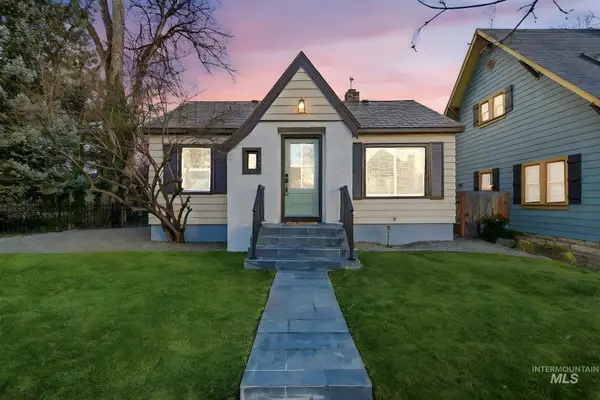 $749,990Active4 beds 2 baths1,498 sq. ft.
$749,990Active4 beds 2 baths1,498 sq. ft.1008 N 21st Street, Boise, ID 83702
MLS# 98969989Listed by: KELLER WILLIAMS REALTY BOISE - Open Fri, 4 to 6pmNew
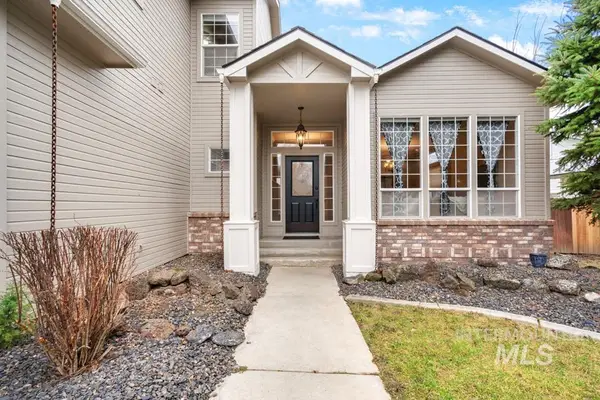 $675,000Active5 beds 3 baths2,607 sq. ft.
$675,000Active5 beds 3 baths2,607 sq. ft.10461 W Sawtail, Boise, ID 83714
MLS# 98969990Listed by: SWEET GROUP REALTY - Open Sat, 1 to 3pmNew
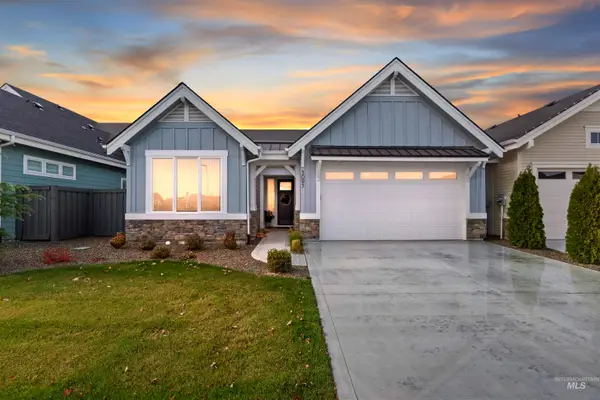 $550,000Active3 beds 2 baths1,575 sq. ft.
$550,000Active3 beds 2 baths1,575 sq. ft.5095 S Palatino Ln, Meridian, ID 83642
MLS# 98969964Listed by: RELOCATE 208
