3462 N Lancer Ave, Boise, ID 83713
Local realty services provided by:Better Homes and Gardens Real Estate 43° North
3462 N Lancer Ave,Boise, ID 83713
$489,900
- 4 Beds
- 3 Baths
- 2,113 sq. ft.
- Single family
- Active
Listed by: kacey jensenMain: 208-377-0422
Office: silvercreek realty group
MLS#:98967062
Source:ID_IMLS
Price summary
- Price:$489,900
- Price per sq. ft.:$231.85
- Monthly HOA dues:$26
About this home
Welcome to this beautifully maintained home perfectly positioned for easy access to I-84, downtown Boise, and the shopping and dining of The Village at Meridian. The inviting main level offers a bright and open living area ideal for relaxing or entertaining, with a seamless flow into the kitchen featuring rich stain-grade cabinetry, stainless steel appliances, and a convenient breakfast bar. Upstairs, you’ll find all bedrooms thoughtfully arranged around a versatile loft that can serve as an office, playroom, or additional lounge area. The primary suite offers comfort and privacy with an ensuite bath and walk-in closet. Currently operating as a high-performing short-term rental, this property offers exceptional flexibility whether you’re an investor seeking a proven turnkey opportunity or a homeowner looking for move-in-ready comfort. Furniture is negotiable, and financials are available upon request. Experience modern living, steady income potential, and one of Boise’s most convenient locations all in one perfect package.
Contact an agent
Home facts
- Year built:2009
- Listing ID #:98967062
- Added:108 day(s) ago
- Updated:February 25, 2026 at 03:23 PM
Rooms and interior
- Bedrooms:4
- Total bathrooms:3
- Full bathrooms:3
- Living area:2,113 sq. ft.
Heating and cooling
- Cooling:Central Air
- Heating:Forced Air
Structure and exterior
- Roof:Architectural Style, Composition
- Year built:2009
- Building area:2,113 sq. ft.
- Lot area:0.15 Acres
Schools
- High school:Centennial
- Middle school:Lowell Scott Middle
- Elementary school:Joplin
Finances and disclosures
- Price:$489,900
- Price per sq. ft.:$231.85
- Tax amount:$2,748 (2023)
New listings near 3462 N Lancer Ave
- New
 $697,000Active4 beds 3 baths2,204 sq. ft.
$697,000Active4 beds 3 baths2,204 sq. ft.11667 W Arlen St, Boise, ID 83713
MLS# 98975858Listed by: SILVERCREEK REALTY GROUP - New
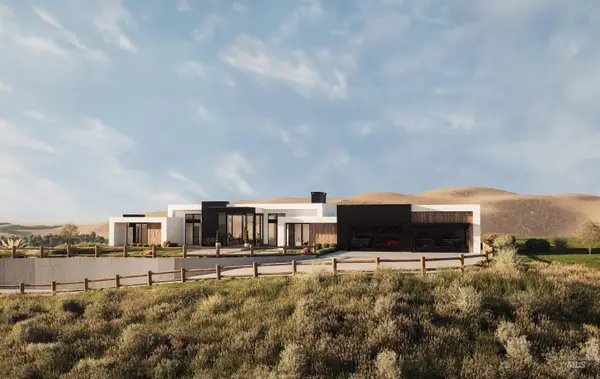 $3,499,000Active4 beds 4 baths3,843 sq. ft.
$3,499,000Active4 beds 4 baths3,843 sq. ft.8060 Stack Rock Dr, Boise, ID 83714
MLS# 98975811Listed by: BOISE PREMIER REAL ESTATE - New
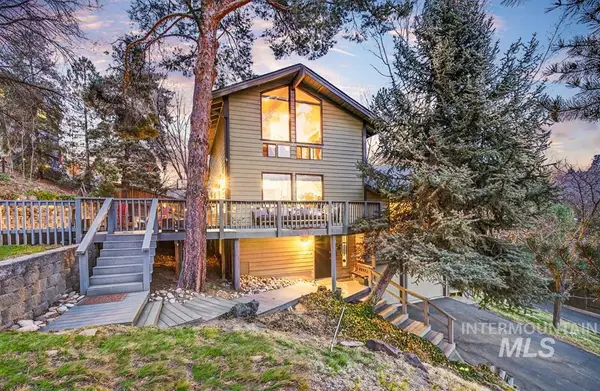 $799,000Active4 beds 3 baths2,096 sq. ft.
$799,000Active4 beds 3 baths2,096 sq. ft.253 W Skylark Drive, Boise, ID 83702
MLS# 98975828Listed by: KELLER WILLIAMS REALTY BOISE - New
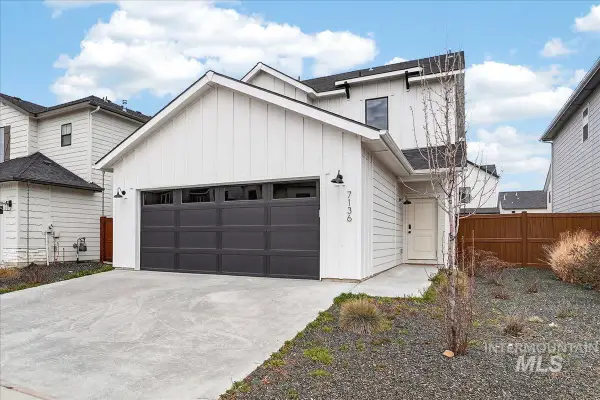 $469,000Active3 beds 3 baths1,539 sq. ft.
$469,000Active3 beds 3 baths1,539 sq. ft.7136 W Riverwood St, Boise, ID 83709
MLS# 98975805Listed by: SILVERCREEK REALTY GROUP - Open Sat, 11am to 1pmNew
 $799,900Active4 beds 4 baths3,950 sq. ft.
$799,900Active4 beds 4 baths3,950 sq. ft.10342 W Hinsdale Ct, Boise, ID 83704
MLS# 98975781Listed by: SILVERCREEK REALTY GROUP - New
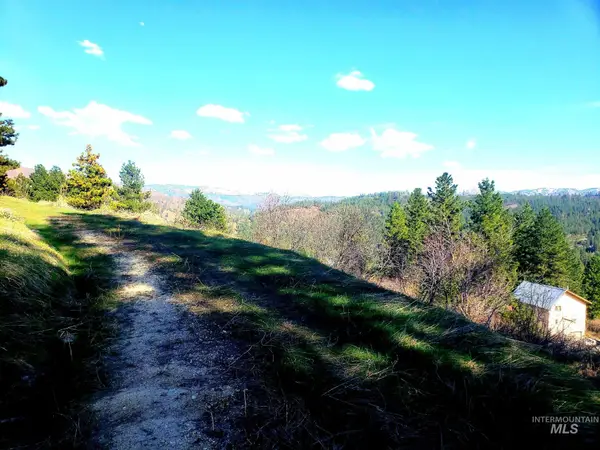 $150,000Active1.14 Acres
$150,000Active1.14 Acres23 Golden Grade Rd, Boise, ID 83716
MLS# 98975789Listed by: HOMES OF IDAHO - New
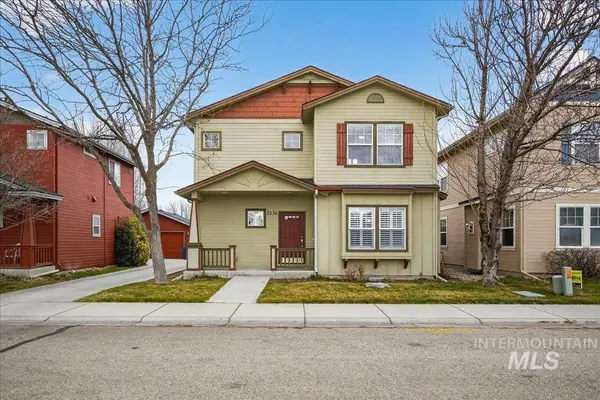 $439,000Active2 beds 2 baths1,410 sq. ft.
$439,000Active2 beds 2 baths1,410 sq. ft.7236 W Tobi Ct., Boise, ID 83714
MLS# 98975774Listed by: STATE STREET REALTY GROUP - New
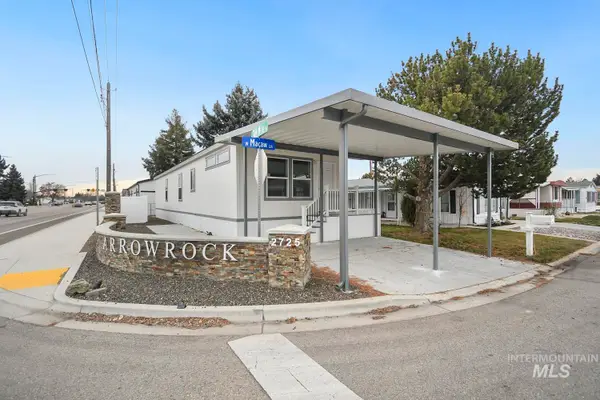 $125,000Active3 beds 2 baths1,001 sq. ft.
$125,000Active3 beds 2 baths1,001 sq. ft.10603 W Macaw Ln, #40, Boise, ID 83713
MLS# 98975772Listed by: HOMES OF IDAHO 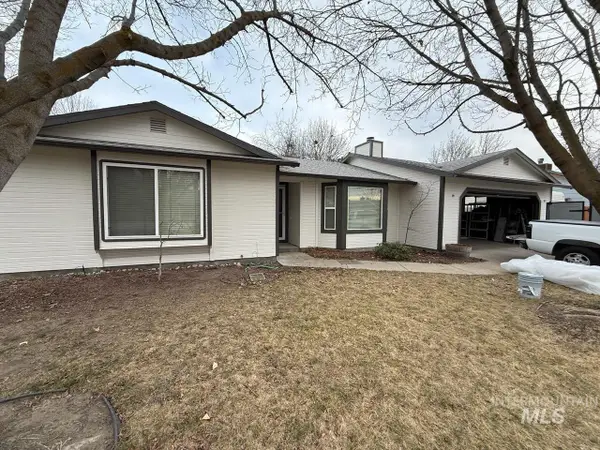 $399,900Pending3 beds 2 baths1,244 sq. ft.
$399,900Pending3 beds 2 baths1,244 sq. ft.5644 N Marlboro Ave, Boise, ID 83714
MLS# 98975725Listed by: SILVERCREEK REALTY GROUP- New
 $115,000Active3 beds 2 baths1,344 sq. ft.
$115,000Active3 beds 2 baths1,344 sq. ft.7935 W Appomattox Lane, Boise, ID 83714
MLS# 98975707Listed by: AMHERST MADISON

