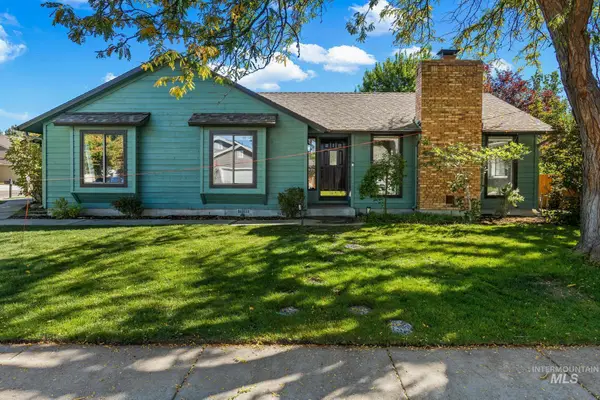3492 E Heartleaf Dr, Boise, ID 83716
Local realty services provided by:Better Homes and Gardens Real Estate 43° North
3492 E Heartleaf Dr,Boise, ID 83716
$2,599,999
- 4 Beds
- 4 Baths
- 5,429 sq. ft.
- Single family
- Active
Upcoming open houses
- Sat, Sep 2711:00 am - 01:00 pm
- Sun, Sep 2811:00 am - 01:00 pm
Listed by:lisa dunn
Office:presidio real estate idaho
MLS#:98959237
Source:ID_IMLS
Price summary
- Price:$2,599,999
- Price per sq. ft.:$478.91
- Monthly HOA dues:$36.33
About this home
This modern home embraces striking contrasts, where clean lines and sleek finishes are elevated by thoughtful details that balance drama with warmth. Designed for entertaining, the open-concept plan unfolds across multiple levels, creating a seamless flow between intimate nooks and expansive gathering areas-rom quiet corners for conversation to wide-open spaces framed by panoramic views. High ceilings, walls of glass, and expansive decks invite the outdoors in, making every sunrise over Table Rock and every city-light evening part of the living experience. Positioned on Superior Ridge, the homesite delivers a rare combination of privacy, proximity, and enduring views. Here, convenience and exclusivity intersect: just minutes from Downtown Boise, the airport, Micron’s global campus, Lucky Peak Reservoir, and the foothill trail systems. Whether held as an investment, developed as a legacy residence, or crafted into a one-of-a-kind retreat, this property represents an opportunity seldom available in East Boise
Contact an agent
Home facts
- Year built:2020
- Listing ID #:98959237
- Added:34 day(s) ago
- Updated:September 26, 2025 at 08:40 PM
Rooms and interior
- Bedrooms:4
- Total bathrooms:4
- Full bathrooms:4
- Living area:5,429 sq. ft.
Heating and cooling
- Cooling:Central Air
- Heating:Forced Air, Natural Gas
Structure and exterior
- Roof:Architectural Style
- Year built:2020
- Building area:5,429 sq. ft.
- Lot area:0.38 Acres
Schools
- High school:Timberline
- Middle school:Les Bois
- Elementary school:Trail Wind
Utilities
- Water:City Service
Finances and disclosures
- Price:$2,599,999
- Price per sq. ft.:$478.91
- Tax amount:$13,322 (2024)
New listings near 3492 E Heartleaf Dr
- New
 $649,999Active3 beds 2 baths1,646 sq. ft.
$649,999Active3 beds 2 baths1,646 sq. ft.497 E Old Saybrook Dr, Boise, ID 83706
MLS# 98962996Listed by: KELLER WILLIAMS REALTY BOISE - New
 $405,000Active3 beds 2 baths1,315 sq. ft.
$405,000Active3 beds 2 baths1,315 sq. ft.8806 W Midland St, Boise, ID 83704
MLS# 98963002Listed by: SILVERCREEK REALTY GROUP - New
 $395,000Active3 beds 2 baths1,203 sq. ft.
$395,000Active3 beds 2 baths1,203 sq. ft.4248 S Trailridge Ave, Boise, ID 83716
MLS# 98963004Listed by: KELLER WILLIAMS REALTY BOISE - New
 $343,900Active2 beds 3 baths1,120 sq. ft.
$343,900Active2 beds 3 baths1,120 sq. ft.1421 N Bluffs Ridge Lane, Boise, ID 83704
MLS# 98962979Listed by: JPAR LIVE LOCAL - Open Sat, 12 to 2pmNew
 $675,000Active3 beds 3 baths2,385 sq. ft.
$675,000Active3 beds 3 baths2,385 sq. ft.1251 E Echelon Ridge Lane, Boise, ID 83716
MLS# 98962983Listed by: THE AGENCY BOISE - New
 $495,000Active3 beds 2 baths1,537 sq. ft.
$495,000Active3 beds 2 baths1,537 sq. ft.10324 W Antietam, Boise, ID 83709
MLS# 98962977Listed by: SILVERCREEK REALTY GROUP - New
 $524,900Active4 beds 3 baths1,990 sq. ft.
$524,900Active4 beds 3 baths1,990 sq. ft.10188 W Lillywood, Boise, ID 83709
MLS# 98962962Listed by: SILVERCREEK REALTY GROUP - Open Sat, 11am to 2pmNew
 $875,000Active4 beds 4 baths2,745 sq. ft.
$875,000Active4 beds 4 baths2,745 sq. ft.5190 E Sawmill Way, Boise, ID 83716
MLS# 98962941Listed by: SILVERCREEK REALTY GROUP - Coming Soon
 $425,000Coming Soon2 beds 2 baths
$425,000Coming Soon2 beds 2 baths7557 W Iron Dr., Boise, ID 83704
MLS# 98962949Listed by: COMPASS RE  $906,479Pending4 beds 4 baths2,958 sq. ft.
$906,479Pending4 beds 4 baths2,958 sq. ft.9115 W River Otter Dr, Boise, ID 83714
MLS# 98962939Listed by: SILVERCREEK REALTY GROUP
