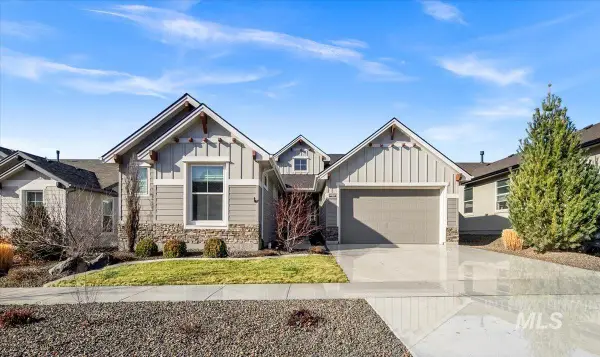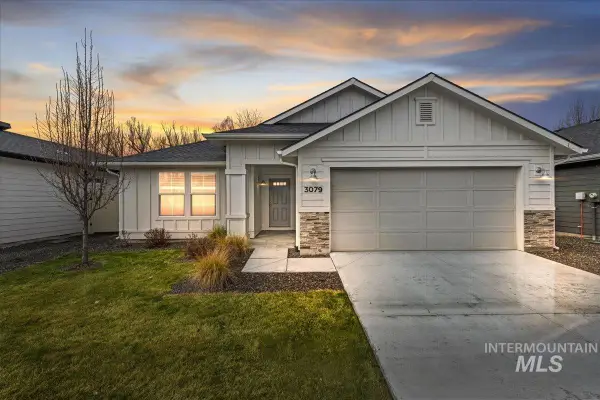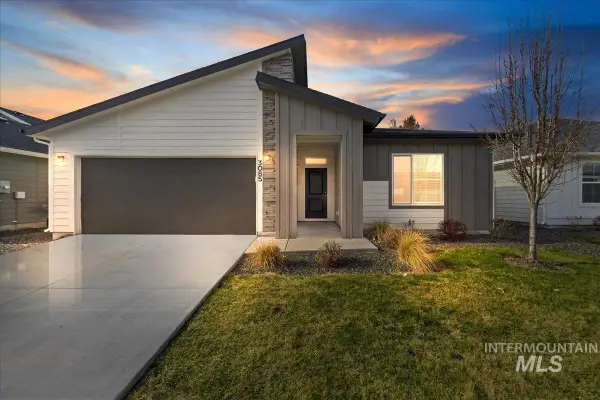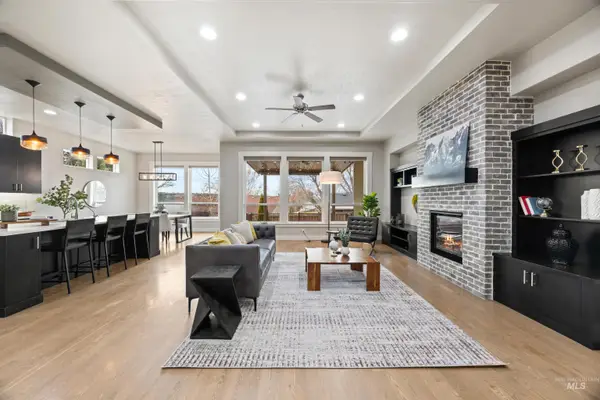3525 E Interstellar Ct., Boise, ID 83712
Local realty services provided by:Better Homes and Gardens Real Estate 43° North
3525 E Interstellar Ct.,Boise, ID 83712
$2,275,000
- 3 Beds
- 4 Baths
- 3,196 sq. ft.
- Single family
- Pending
Listed by: kami brant, julia goodnoeMain: 208-424-6990
Office: o2 real estate group
MLS#:98958925
Source:ID_IMLS
Price summary
- Price:$2,275,000
- Price per sq. ft.:$711.83
- Monthly HOA dues:$83.33
About this home
Core Building Co. - Haven: Magnificent single level home w/sweeping views of the Barber Valley, Boise River skyline. Open the stately front door and take in the breath-taking views including the Boise River. Gather around the expansive island in the distinguished kitchen featuring warm cabinets, quartz counters that sweep up the backsplash accentuating the beautiful industrial range. Built-in panel refrigerator. Secondary prep space w/true butler’s pantry featuring prep-sink, additional dishwasher & microwave. Stunning fireplace, warm stained beams adorn the living room. Wall of windows & full wall door system opens up on the generous patio w/outdoor kitchen. Relax in the primary suit featuring beams, & inviting fireplace. True spa inspired primary bath w/ oversized shower, elegant finishes & free standing tub. Incredible custom home in highly sought after NE Boise!
Contact an agent
Home facts
- Year built:2025
- Listing ID #:98958925
- Added:175 day(s) ago
- Updated:February 10, 2026 at 08:36 AM
Rooms and interior
- Bedrooms:3
- Total bathrooms:4
- Full bathrooms:4
- Living area:3,196 sq. ft.
Heating and cooling
- Cooling:Central Air
- Heating:Forced Air, Natural Gas
Structure and exterior
- Roof:Architectural Style, Composition
- Year built:2025
- Building area:3,196 sq. ft.
- Lot area:0.28 Acres
Schools
- High school:Timberline
- Middle school:East Jr
- Elementary school:Adams
Utilities
- Water:City Service
Finances and disclosures
- Price:$2,275,000
- Price per sq. ft.:$711.83
New listings near 3525 E Interstellar Ct.
- New
 $625,000Active3 beds 2 baths2,005 sq. ft.
$625,000Active3 beds 2 baths2,005 sq. ft.20557 N Glenisla Avenue, Boise, ID 83714
MLS# 98974436Listed by: COOK & COMPANY REALTY - New
 $449,990Active3 beds 2 baths1,694 sq. ft.
$449,990Active3 beds 2 baths1,694 sq. ft.3079 S Green Forest Way, Boise, ID 83709
MLS# 98974429Listed by: MOUNTAIN REALTY - New
 $115,000Active2 beds 2 baths849 sq. ft.
$115,000Active2 beds 2 baths849 sq. ft.10701 W Ardyce Ln, #29, Boise, ID 83713
MLS# 98974431Listed by: HOMES OF IDAHO - New
 $454,990Active4 beds 2 baths1,761 sq. ft.
$454,990Active4 beds 2 baths1,761 sq. ft.3085 S Green Forest Way, Boise, ID 83709
MLS# 98974432Listed by: MOUNTAIN REALTY - Open Fri, 3 to 6pmNew
 $650,000Active4 beds 4 baths2,298 sq. ft.
$650,000Active4 beds 4 baths2,298 sq. ft.10093 W Mcmillan Rd, Boise, ID 83704
MLS# 98974388Listed by: KELLER WILLIAMS REALTY BOISE - Open Fri, 3 to 6pmNew
 $650,000Active4 beds 4 baths2,298 sq. ft.
$650,000Active4 beds 4 baths2,298 sq. ft.10093 W Mcmillan Rd, Boise, ID 83704
MLS# 98974389Listed by: KELLER WILLIAMS REALTY BOISE - New
 $1,599,777Active4 beds 4 baths3,393 sq. ft.
$1,599,777Active4 beds 4 baths3,393 sq. ft.10685 N Badger Canyon Pl., Boise, ID 83714
MLS# 98974393Listed by: HOMES OF IDAHO - Open Sat, 1 to 3pmNew
 $649,900Active4 beds 3 baths2,657 sq. ft.
$649,900Active4 beds 3 baths2,657 sq. ft.1877 S Rustic Mill Pl, Boise, ID 83709
MLS# 98974365Listed by: TEMPLETON REAL ESTATE GROUP - New
 $1Active3 beds 2 baths1,694 sq. ft.
$1Active3 beds 2 baths1,694 sq. ft.10905 W Arabian Way, Boise, ID 83709
MLS# 98974370Listed by: SILVERCREEK REALTY GROUP - Open Fri, 3 to 5pmNew
 $1,060,000Active3 beds 2 baths2,910 sq. ft.
$1,060,000Active3 beds 2 baths2,910 sq. ft.4775 S Spotted Horse Ave, Boise, ID 83716
MLS# 98974372Listed by: JOHN L SCOTT DOWNTOWN

