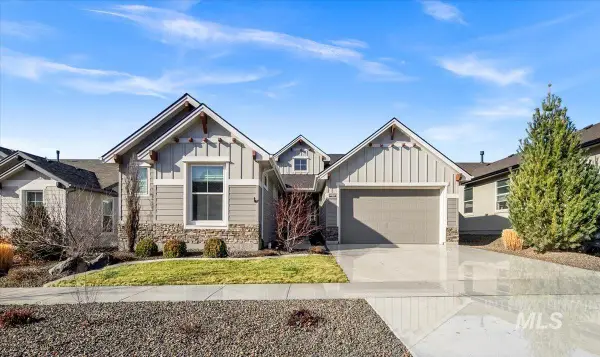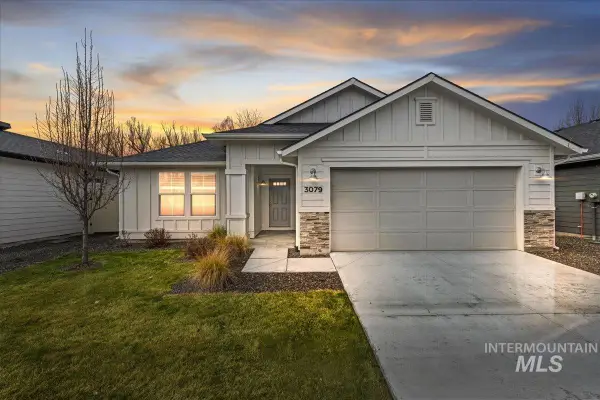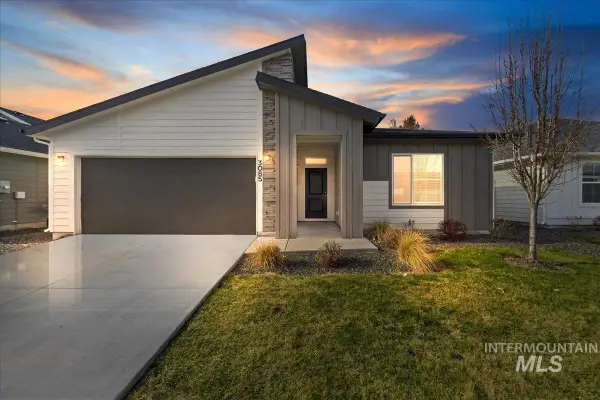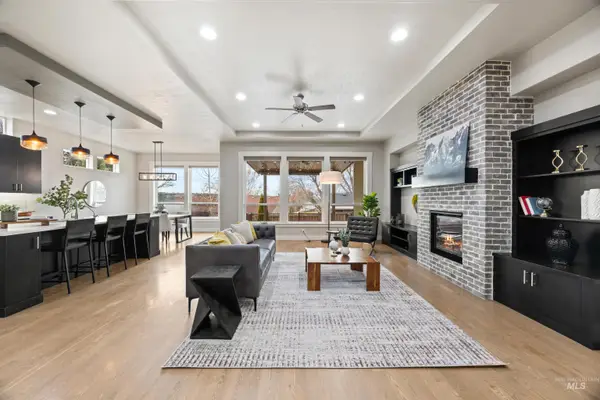3535 E Warm Springs Ave, Boise, ID 83716
Local realty services provided by:Better Homes and Gardens Real Estate 43° North
Listed by: ian woelper, mike brownMain: 208-377-0422
Office: silvercreek realty group
MLS#:98969926
Source:ID_IMLS
Price summary
- Price:$894,900
- Price per sq. ft.:$337.44
- Monthly HOA dues:$79.17
About this home
Introducing The Northpoint by Biltmore Company LLC, a masterpiece located in the Barber Vista community. This stunning home features an open floorplan with a main-level office that can double as a 4th bedroom, plus a versatile lower-level bonus room. Vaulted ceilings elevate the great room, creating a bright and inviting space. The gourmet kitchen shines with quartz countertops and high-end appliances. Retreat to the primary suite, complete with a spa-like ensuite boasting dual vanities and a spacious walk-in closet. Ideally located just minutes from all the outdoor activities Boise has to offer, including hiking, biking, and recreation along the Boise Greenbelt. A true blend of luxury, location, and ease of living.
Contact an agent
Home facts
- Year built:2025
- Listing ID #:98969926
- Added:282 day(s) ago
- Updated:February 10, 2026 at 08:36 AM
Rooms and interior
- Bedrooms:3
- Total bathrooms:3
- Full bathrooms:3
- Living area:2,652 sq. ft.
Heating and cooling
- Cooling:Central Air
- Heating:Forced Air, Natural Gas
Structure and exterior
- Roof:Architectural Style, Composition
- Year built:2025
- Building area:2,652 sq. ft.
- Lot area:0.08 Acres
Schools
- High school:Timberline
- Middle school:East Jr
- Elementary school:Dallas Harris
Utilities
- Water:City Service
Finances and disclosures
- Price:$894,900
- Price per sq. ft.:$337.44
New listings near 3535 E Warm Springs Ave
- New
 $625,000Active3 beds 2 baths2,005 sq. ft.
$625,000Active3 beds 2 baths2,005 sq. ft.20557 N Glenisla Avenue, Boise, ID 83714
MLS# 98974436Listed by: COOK & COMPANY REALTY - New
 $449,990Active3 beds 2 baths1,694 sq. ft.
$449,990Active3 beds 2 baths1,694 sq. ft.3079 S Green Forest Way, Boise, ID 83709
MLS# 98974429Listed by: MOUNTAIN REALTY - New
 $115,000Active2 beds 2 baths849 sq. ft.
$115,000Active2 beds 2 baths849 sq. ft.10701 W Ardyce Ln, #29, Boise, ID 83713
MLS# 98974431Listed by: HOMES OF IDAHO - New
 $454,990Active4 beds 2 baths1,761 sq. ft.
$454,990Active4 beds 2 baths1,761 sq. ft.3085 S Green Forest Way, Boise, ID 83709
MLS# 98974432Listed by: MOUNTAIN REALTY - Open Fri, 3 to 6pmNew
 $650,000Active4 beds 4 baths2,298 sq. ft.
$650,000Active4 beds 4 baths2,298 sq. ft.10093 W Mcmillan Rd, Boise, ID 83704
MLS# 98974388Listed by: KELLER WILLIAMS REALTY BOISE - Open Fri, 3 to 6pmNew
 $650,000Active4 beds 4 baths2,298 sq. ft.
$650,000Active4 beds 4 baths2,298 sq. ft.10093 W Mcmillan Rd, Boise, ID 83704
MLS# 98974389Listed by: KELLER WILLIAMS REALTY BOISE - New
 $1,599,777Active4 beds 4 baths3,393 sq. ft.
$1,599,777Active4 beds 4 baths3,393 sq. ft.10685 N Badger Canyon Pl., Boise, ID 83714
MLS# 98974393Listed by: HOMES OF IDAHO - Open Sat, 1 to 3pmNew
 $649,900Active4 beds 3 baths2,657 sq. ft.
$649,900Active4 beds 3 baths2,657 sq. ft.1877 S Rustic Mill Pl, Boise, ID 83709
MLS# 98974365Listed by: TEMPLETON REAL ESTATE GROUP - New
 $1Active3 beds 2 baths1,694 sq. ft.
$1Active3 beds 2 baths1,694 sq. ft.10905 W Arabian Way, Boise, ID 83709
MLS# 98974370Listed by: SILVERCREEK REALTY GROUP - Open Fri, 3 to 5pmNew
 $1,060,000Active3 beds 2 baths2,910 sq. ft.
$1,060,000Active3 beds 2 baths2,910 sq. ft.4775 S Spotted Horse Ave, Boise, ID 83716
MLS# 98974372Listed by: JOHN L SCOTT DOWNTOWN

