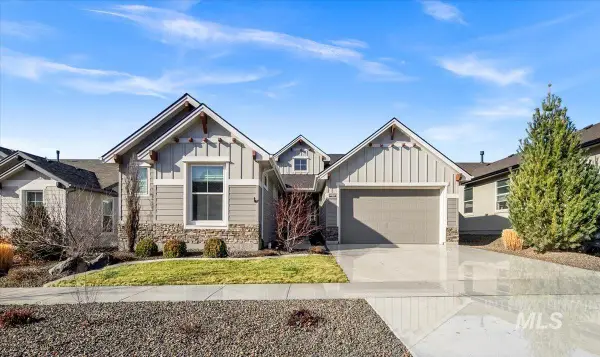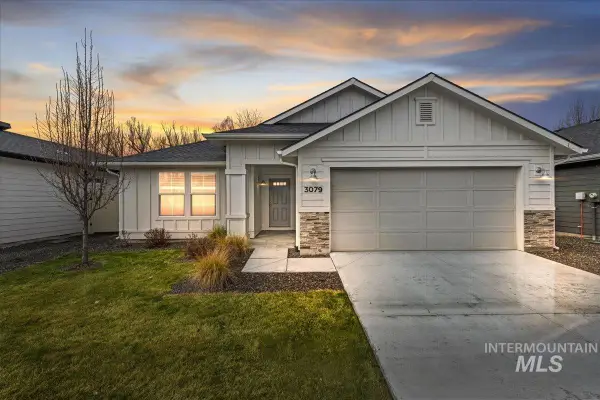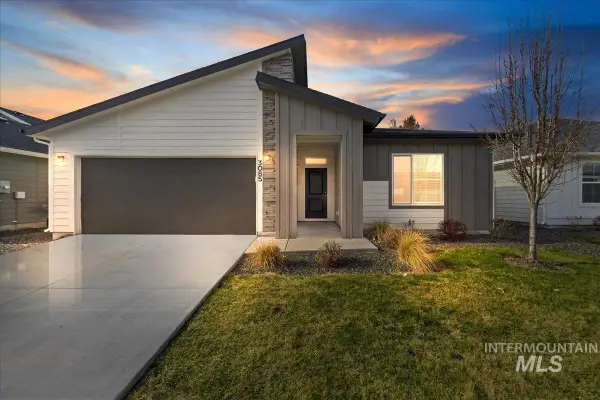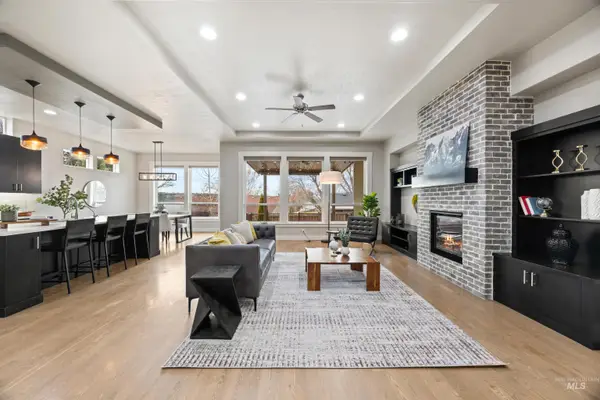3565 E Asteroid Ct, Boise, ID 83712
Local realty services provided by:Better Homes and Gardens Real Estate 43° North
3565 E Asteroid Ct,Boise, ID 83712
$1,690,000
- 5 Beds
- 4 Baths
- 3,743 sq. ft.
- Single family
- Active
Listed by: kami brant, julia goodnoeMain: 208-424-6990
Office: o2 real estate group
MLS#:98961767
Source:ID_IMLS
Price summary
- Price:$1,690,000
- Price per sq. ft.:$451.51
- Monthly HOA dues:$175
About this home
The VALLEY VIEW by Core Building Co |Experience elevated East Boise living in this thoughtfully designed home where style & function meet. Open great rm impresses w/striking ceiling beams, a chef’s kitchen featuring a 36" Bosch range, double ovens, panel-ready refrig & D/W, beverage cooler, ice maker & large butler’s pantry — all flowing seamlessly to an expansive deck w/views of Barber Valley. This home is filled w/an abundance of natural light courtesy of lg picture windows & a south-facing backyard. Main-level primary suite is a true retreat, showcasing ceiling beams, & serene views + a warm spa-inspired bath. The walkout lower level is made for entertaining, boasting a large rec room w/fireplace, built-in bar, private en-suite, office & 2 additional generously sized bedrooms. Outdoors, enjoy an expansive lower patio that steps right onto lush backyard. Located in East Boise’s premier neighborhood, Boulder Point. Enjoy the outdoors w/Boise river, greenbelt, Ridge to Rivers trails, golf course all near by
Contact an agent
Home facts
- Year built:2025
- Listing ID #:98961767
- Added:149 day(s) ago
- Updated:February 11, 2026 at 03:12 PM
Rooms and interior
- Bedrooms:5
- Total bathrooms:4
- Full bathrooms:4
- Living area:3,743 sq. ft.
Heating and cooling
- Cooling:Central Air
- Heating:Forced Air, Natural Gas
Structure and exterior
- Roof:Architectural Style, Composition
- Year built:2025
- Building area:3,743 sq. ft.
- Lot area:0.21 Acres
Schools
- High school:Timberline
- Middle school:East Jr
- Elementary school:Adams
Utilities
- Water:City Service
Finances and disclosures
- Price:$1,690,000
- Price per sq. ft.:$451.51
New listings near 3565 E Asteroid Ct
- New
 $625,000Active3 beds 2 baths2,005 sq. ft.
$625,000Active3 beds 2 baths2,005 sq. ft.20557 N Glenisla Avenue, Boise, ID 83714
MLS# 98974436Listed by: COOK & COMPANY REALTY - New
 $449,990Active3 beds 2 baths1,694 sq. ft.
$449,990Active3 beds 2 baths1,694 sq. ft.3079 S Green Forest Way, Boise, ID 83709
MLS# 98974429Listed by: MOUNTAIN REALTY - New
 $115,000Active2 beds 2 baths849 sq. ft.
$115,000Active2 beds 2 baths849 sq. ft.10701 W Ardyce Ln, #29, Boise, ID 83713
MLS# 98974431Listed by: HOMES OF IDAHO - New
 $454,990Active4 beds 2 baths1,761 sq. ft.
$454,990Active4 beds 2 baths1,761 sq. ft.3085 S Green Forest Way, Boise, ID 83709
MLS# 98974432Listed by: MOUNTAIN REALTY - Open Fri, 3 to 6pmNew
 $650,000Active4 beds 4 baths2,298 sq. ft.
$650,000Active4 beds 4 baths2,298 sq. ft.10093 W Mcmillan Rd, Boise, ID 83704
MLS# 98974388Listed by: KELLER WILLIAMS REALTY BOISE - Open Fri, 3 to 6pmNew
 $650,000Active4 beds 4 baths2,298 sq. ft.
$650,000Active4 beds 4 baths2,298 sq. ft.10093 W Mcmillan Rd, Boise, ID 83704
MLS# 98974389Listed by: KELLER WILLIAMS REALTY BOISE - New
 $1,599,777Active4 beds 4 baths3,393 sq. ft.
$1,599,777Active4 beds 4 baths3,393 sq. ft.10685 N Badger Canyon Pl., Boise, ID 83714
MLS# 98974393Listed by: HOMES OF IDAHO - Open Sat, 1 to 3pmNew
 $649,900Active4 beds 3 baths2,657 sq. ft.
$649,900Active4 beds 3 baths2,657 sq. ft.1877 S Rustic Mill Pl, Boise, ID 83709
MLS# 98974365Listed by: TEMPLETON REAL ESTATE GROUP - New
 $1Active3 beds 2 baths1,694 sq. ft.
$1Active3 beds 2 baths1,694 sq. ft.10905 W Arabian Way, Boise, ID 83709
MLS# 98974370Listed by: SILVERCREEK REALTY GROUP - Open Fri, 3 to 5pmNew
 $1,060,000Active3 beds 2 baths2,910 sq. ft.
$1,060,000Active3 beds 2 baths2,910 sq. ft.4775 S Spotted Horse Ave, Boise, ID 83716
MLS# 98974372Listed by: JOHN L SCOTT DOWNTOWN

