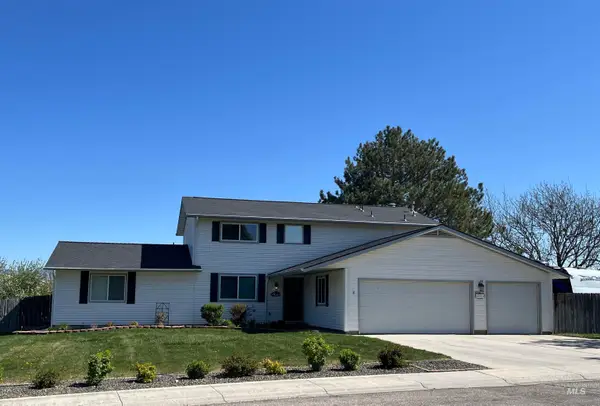3850 E Haystack St. #107, Boise, ID 83716
Local realty services provided by:Better Homes and Gardens Real Estate 43° North
3850 E Haystack St. #107,Boise, ID 83716
$439,900
- 2 Beds
- 2 Baths
- 1,027 sq. ft.
- Condominium
- Active
Listed by:lisa stevenson
Office:silvercreek realty group
MLS#:98956580
Source:ID_IMLS
Price summary
- Price:$439,900
- Price per sq. ft.:$428.33
- Monthly HOA dues:$334
About this home
Embrace effortless living in this upscale, main-level loft located in the heart of Boise’s coveted Barber Valley. Nestled minutes to the Boise River, Greenbelt, and scenic foothill trails, this loft offers the best of Idaho’s natural beauty just outside your front door. Designed for comfort and style, this move-in ready loft features high-end finishes, thoughtful acoustic design for peaceful living, and an abundance of natural light through large windows. The well-planned layout flows seamlessly to a charming front patio—perfect for savoring morning coffee or a glass of wine in the evening. Situated on the ground level, you have convenient exterior access and an easy lock-and-leave lifestyle. Great location, just a short jaunt to Downtown Boise, BSU, Micron, and Bown Crossing or enjoy a leisurely bike ride to beautiful parks or along the Greenbelt to Downtown Boise, all from one of the city’s most desirable locations. Enjoy easy, low maintenance living in a location that celebrates Boise’s best lifestyle.
Contact an agent
Home facts
- Year built:2022
- Listing ID #:98956580
- Added:59 day(s) ago
- Updated:September 29, 2025 at 08:14 PM
Rooms and interior
- Bedrooms:2
- Total bathrooms:2
- Full bathrooms:2
- Living area:1,027 sq. ft.
Heating and cooling
- Cooling:Central Air
- Heating:Electric, Forced Air, Heat Pump
Structure and exterior
- Roof:Rolled/Hot Mop
- Year built:2022
- Building area:1,027 sq. ft.
Schools
- High school:Timberline
- Middle school:East Jr
- Elementary school:Dallas Harris
Utilities
- Water:City Service
Finances and disclosures
- Price:$439,900
- Price per sq. ft.:$428.33
- Tax amount:$3,403 (2024)
New listings near 3850 E Haystack St. #107
- New
 $499,000Active4 beds 2 baths1,604 sq. ft.
$499,000Active4 beds 2 baths1,604 sq. ft.2922 W Clark St., Boise, ID 83705
MLS# 98963198Listed by: SILVERCREEK REALTY GROUP - New
 $420,000Active4 beds 2 baths1,900 sq. ft.
$420,000Active4 beds 2 baths1,900 sq. ft.8466 Westchester Ave, Boise, ID 83704
MLS# 98963201Listed by: LOWES FLAT FEE REALTY A HOMEZU PARTNER - New
 $414,990Active3 beds 2 baths1,447 sq. ft.
$414,990Active3 beds 2 baths1,447 sq. ft.3132 N Arroyo Vista Way, Kuna, ID 83634
MLS# 98963180Listed by: CBH SALES & MARKETING INC - New
 $674,990Active5 beds 3 baths2,317 sq. ft.
$674,990Active5 beds 3 baths2,317 sq. ft.6494 S Sunfish Ave, Boise, ID 83709
MLS# 98963182Listed by: CBH SALES & MARKETING INC - New
 $524,990Active4 beds 2 baths1,860 sq. ft.
$524,990Active4 beds 2 baths1,860 sq. ft.6552 S Sunfish Ave, Boise, ID 83709
MLS# 98963183Listed by: CBH SALES & MARKETING INC - New
 $1,287,787Active4 beds 5 baths3,590 sq. ft.
$1,287,787Active4 beds 5 baths3,590 sq. ft.14267 N Goldfinch Ave, Boise, ID 83714
MLS# 98963150Listed by: SILVERCREEK REALTY GROUP - New
 $1,579,900Active3 beds 4 baths3,478 sq. ft.
$1,579,900Active3 beds 4 baths3,478 sq. ft.14199 N Hornbill Way, Boise, ID 83714
MLS# 98963151Listed by: SILVERCREEK REALTY GROUP - New
 $695,000Active5 beds 4 baths2,790 sq. ft.
$695,000Active5 beds 4 baths2,790 sq. ft.11714 W Tioga Street, Boise, ID 83709
MLS# 98963112Listed by: HOMES FOR YOU REAL ESTATE, LLC - Coming Soon
 $1,060,000Coming Soon3 beds 3 baths
$1,060,000Coming Soon3 beds 3 baths3168 W Hidden Springs Dr., Boise, ID 83714
MLS# 98963099Listed by: SILVERCREEK REALTY GROUP - New
 $499,000Active4 beds 2 baths2,110 sq. ft.
$499,000Active4 beds 2 baths2,110 sq. ft.1803 S Arcadia, Boise, ID 83705
MLS# 98963083Listed by: SILVERCREEK REALTY GROUP
