4023 N Bayou Ln, Boise, ID 83703
Local realty services provided by:Better Homes and Gardens Real Estate 43° North
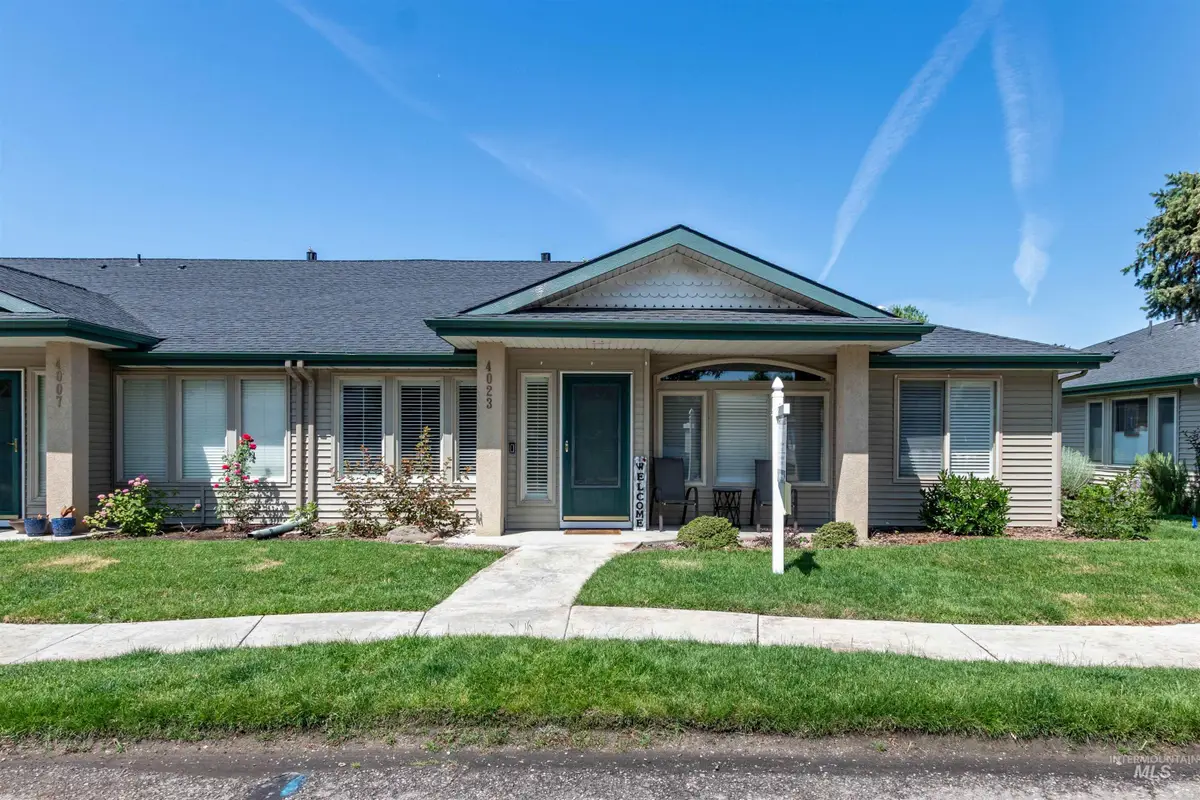
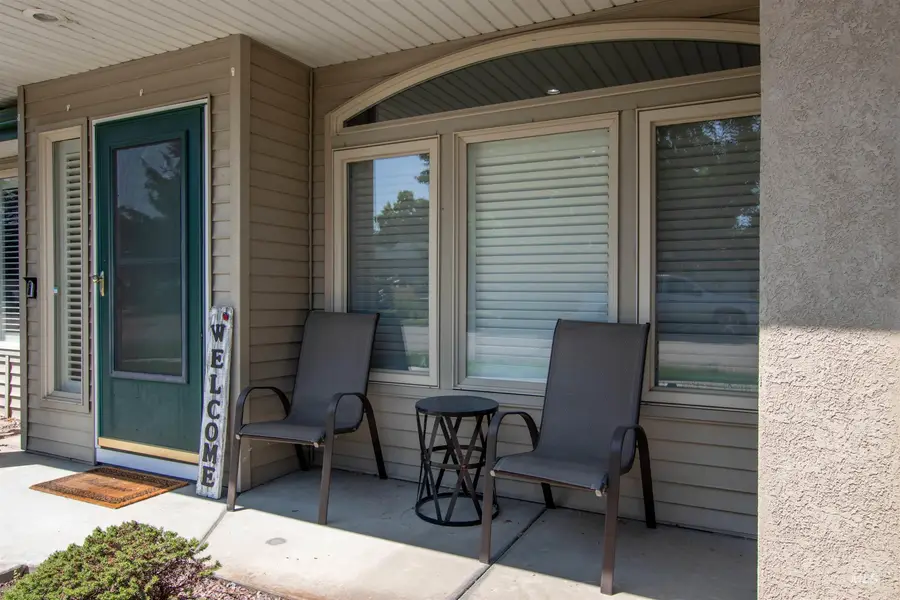

4023 N Bayou Ln,Boise, ID 83703
$519,999
- 2 Beds
- 2 Baths
- 1,867 sq. ft.
- Townhouse
- Active
Listed by:rodney mcconnell
Office:silvercreek realty group
MLS#:98946466
Source:ID_IMLS
Price summary
- Price:$519,999
- Price per sq. ft.:$278.52
- Monthly HOA dues:$248
About this home
Welcome to 4023 N Bayou Lane, a serene and stylish single-level townhouse nestled in the sought-after Savannah Greens community of Garden City. This home offers a blend of comfort and convenience, just moments from the Boise River with golf cart access to The River Club golf course. This home features two generously sized bedrooms, a den or office, and two updated bathrooms to provide ample space for relaxation and privacy. Entertain in an elegant living area with a vaulted great room, focused on a cozy gas fireplace, which creates a warm and inviting atmosphere for gatherings. The gourmet kitchen is equipped with modern appliances, and a kitchen island. The property offers a private outdoor space where you can enjoy a covered patio morning and evening. The three-car garage and bonus parking space offer plenty of parking. The HOA covers lawn care, exterior maintenance, exterior insurance and more. Enjoy a perfect blend of urban convenience and peaceful tranquility with this property.
Contact an agent
Home facts
- Year built:2000
- Listing Id #:98946466
- Added:84 day(s) ago
- Updated:August 01, 2025 at 04:36 PM
Rooms and interior
- Bedrooms:2
- Total bathrooms:2
- Full bathrooms:2
- Living area:1,867 sq. ft.
Heating and cooling
- Cooling:Central Air
- Heating:Forced Air
Structure and exterior
- Year built:2000
- Building area:1,867 sq. ft.
- Lot area:0.11 Acres
Schools
- High school:Capital
- Middle school:River Glen Jr
- Elementary school:Pierce Park
Finances and disclosures
- Price:$519,999
- Price per sq. ft.:$278.52
- Tax amount:$2,160 (2024)
New listings near 4023 N Bayou Ln
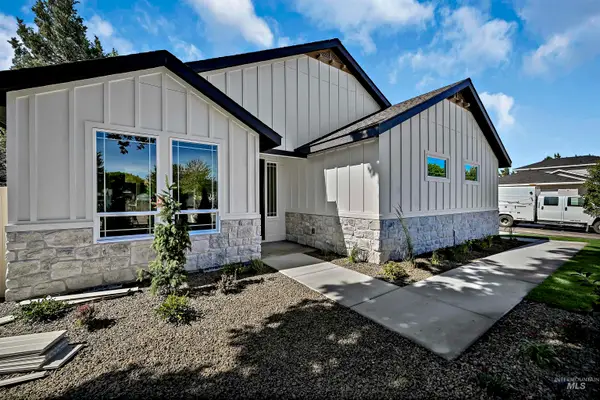 $619,900Pending3 beds 2 baths1,899 sq. ft.
$619,900Pending3 beds 2 baths1,899 sq. ft.8775 W Dempsey St, Boise, ID 83714
MLS# 98958167Listed by: SILVERCREEK REALTY GROUP- Open Sat, 11am to 2pmNew
 $504,900Active3 beds 3 baths1,774 sq. ft.
$504,900Active3 beds 3 baths1,774 sq. ft.2006 S Kerr St, Boise, ID 83705
MLS# 98958169Listed by: EXP REALTY, LLC - New
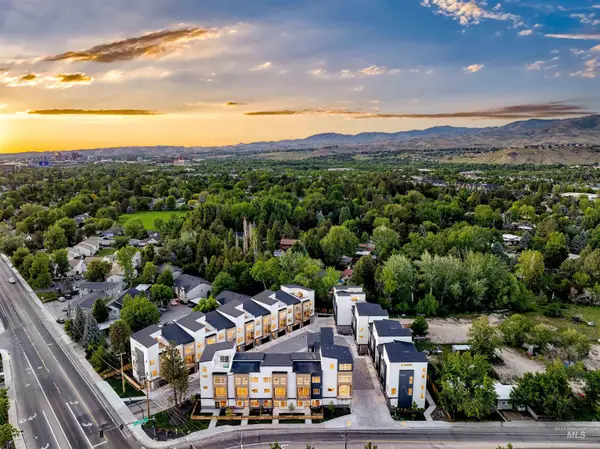 $649,000Active4 beds 3 baths1,765 sq. ft.
$649,000Active4 beds 3 baths1,765 sq. ft.2044 S Mackinnon Ln, Boise, ID 83706
MLS# 98958172Listed by: KELLER WILLIAMS REALTY BOISE - New
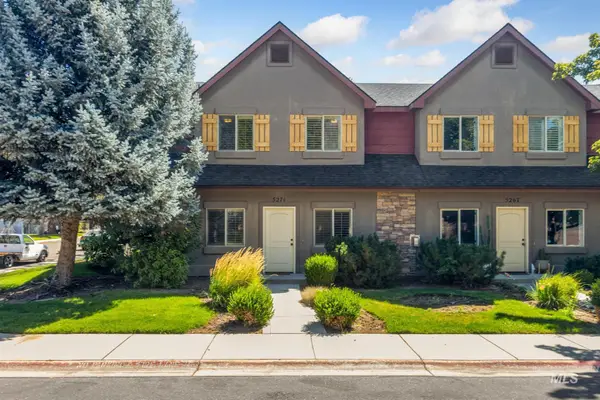 $425,000Active3 beds 3 baths1,494 sq. ft.
$425,000Active3 beds 3 baths1,494 sq. ft.5271 Morris Hill Road, Boise, ID 83706
MLS# 98958174Listed by: BOISE PREMIER REAL ESTATE - New
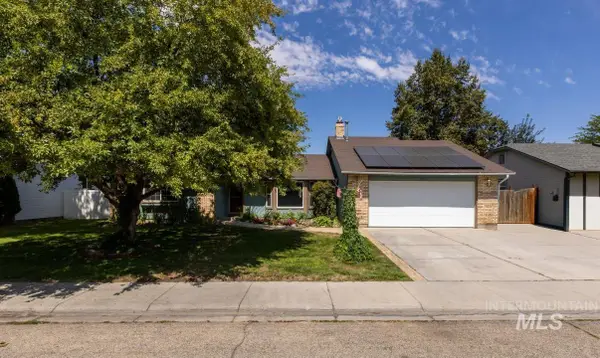 $419,999Active3 beds 2 baths1,492 sq. ft.
$419,999Active3 beds 2 baths1,492 sq. ft.11900 W Ramrod Dr., Boise, ID 83713
MLS# 98958178Listed by: BOISE PREMIER REAL ESTATE - New
 $475,000Active3 beds 2 baths1,338 sq. ft.
$475,000Active3 beds 2 baths1,338 sq. ft.613 W Beeson St, Boise, ID 83706
MLS# 98958179Listed by: HOMES OF IDAHO - New
 $474,500Active2 beds 2 baths1,617 sq. ft.
$474,500Active2 beds 2 baths1,617 sq. ft.4037 N Armstrong Ave, Boise, ID 83704
MLS# 98958181Listed by: REDFIN CORPORATION - New
 $399,999Active3 beds 2 baths1,104 sq. ft.
$399,999Active3 beds 2 baths1,104 sq. ft.9161 W Susan St., Boise, ID 83704
MLS# 98958182Listed by: 208 PROPERTIES REALTY GROUP - New
 $495,000Active3 beds 2 baths1,643 sq. ft.
$495,000Active3 beds 2 baths1,643 sq. ft.4770 N Johns Landing Way, Boise, ID 83703
MLS# 98958183Listed by: KELLER WILLIAMS REALTY BOISE - Open Sat, 1 to 4pmNew
 $475,000Active3 beds 2 baths1,382 sq. ft.
$475,000Active3 beds 2 baths1,382 sq. ft.8475 W Westchester, Boise, ID 83704
MLS# 98958156Listed by: SILVERCREEK REALTY GROUP

