41 Whitehawk Way, Boise, ID 83716
Local realty services provided by:Better Homes and Gardens Real Estate 43° North
41 Whitehawk Way,Boise, ID 83716
$1,649,000
- 5 Beds
- 4 Baths
- 4,294 sq. ft.
- Single family
- Active
Listed by: matt bauscherMain: 208-391-2391
Office: amherst madison
MLS#:98955072
Source:ID_IMLS
Price summary
- Price:$1,649,000
- Price per sq. ft.:$330.2
- Monthly HOA dues:$231
About this home
Experience over 17 acres of rural Idaho living, just 35 minutes from Boise with sweeping views of the Sawtooth Mountain Range in every direction! This charming mountain estate offers a spacious main residence and a flexible guest house/ADU. A 24’x47’ in-ground pool overlooks the endless mountain range. The interior features hardwood flooring, intricate mahogany woodwork, cathedral ceilings with exposed wood beams, and expansive architectural windows that frame the natural landscapes. Main-level master suite features direct balcony access, dual walk-in closets, and spacious en suite bathroom. On the lower level, enjoy a vast bonus room with a wet bar, a cozy library, three additional guest bedrooms and a newly renovated bathroom. The elevated guest house offers open-concept living, dining, and kitchen area, a secluded bedroom, and a full bathroom. Minutes from hiking, biking, hunting, & Lucky Peak dock access. HOA maintains roads for year round ease. Steel roof with 30 yr warranty & 500 gal propane tank.
Contact an agent
Home facts
- Year built:1987
- Listing ID #:98955072
- Added:152 day(s) ago
- Updated:December 17, 2025 at 06:31 PM
Rooms and interior
- Bedrooms:5
- Total bathrooms:4
- Full bathrooms:4
- Living area:4,294 sq. ft.
Heating and cooling
- Cooling:Central Air
- Heating:Forced Air, Propane
Structure and exterior
- Roof:Metal
- Year built:1987
- Building area:4,294 sq. ft.
- Lot area:17.18 Acres
Schools
- High school:Idaho City
- Middle school:Idaho City
- Elementary school:Basin
Utilities
- Water:Community Service
- Sewer:Septic Tank
Finances and disclosures
- Price:$1,649,000
- Price per sq. ft.:$330.2
- Tax amount:$4,313 (2024)
New listings near 41 Whitehawk Way
- Open Sun, 1 to 4pmNew
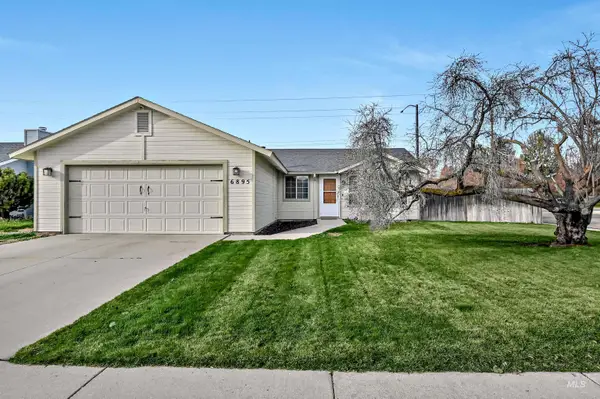 $438,000Active3 beds 2 baths1,137 sq. ft.
$438,000Active3 beds 2 baths1,137 sq. ft.6895 N Amesbury Way, Boise, ID 83714
MLS# 98969976Listed by: KELLER WILLIAMS REALTY BOISE - New
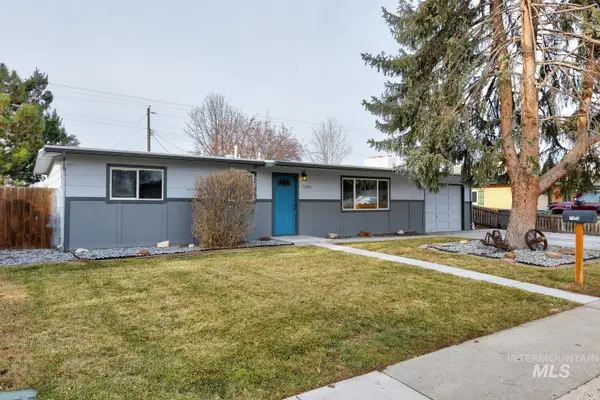 $369,900Active3 beds 1 baths1,092 sq. ft.
$369,900Active3 beds 1 baths1,092 sq. ft.1203 S Beechwood Dr, Boise, ID 83709
MLS# 98969984Listed by: SILVERCREEK REALTY GROUP - Open Fri, 3 to 5pmNew
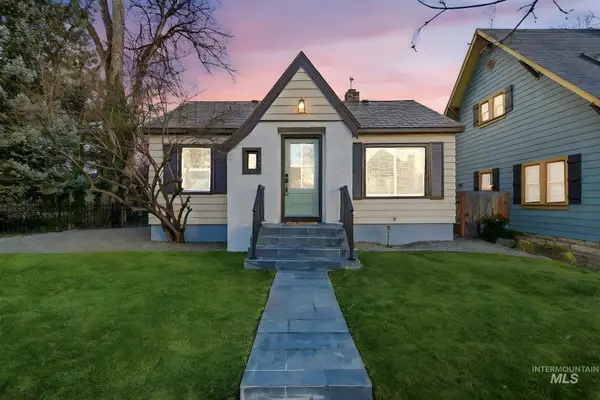 $749,990Active4 beds 2 baths1,498 sq. ft.
$749,990Active4 beds 2 baths1,498 sq. ft.1008 N 21st Street, Boise, ID 83702
MLS# 98969989Listed by: KELLER WILLIAMS REALTY BOISE - Open Fri, 4 to 6pmNew
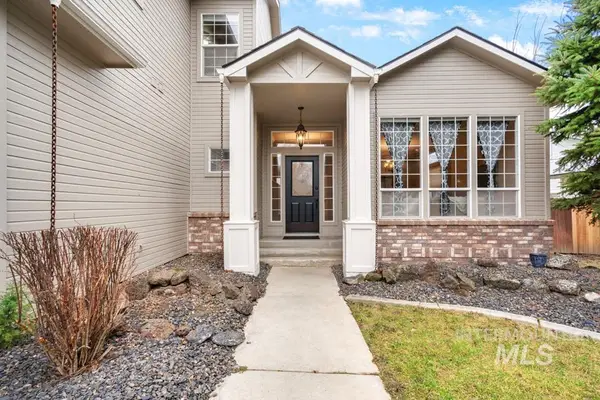 $675,000Active5 beds 3 baths2,607 sq. ft.
$675,000Active5 beds 3 baths2,607 sq. ft.10461 W Sawtail, Boise, ID 83714
MLS# 98969990Listed by: SWEET GROUP REALTY - Open Sat, 1 to 3pmNew
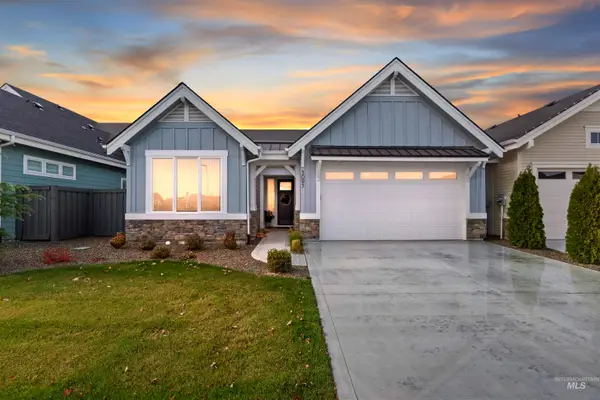 $550,000Active3 beds 2 baths1,575 sq. ft.
$550,000Active3 beds 2 baths1,575 sq. ft.5095 S Palatino Ln, Meridian, ID 83642
MLS# 98969964Listed by: RELOCATE 208 - New
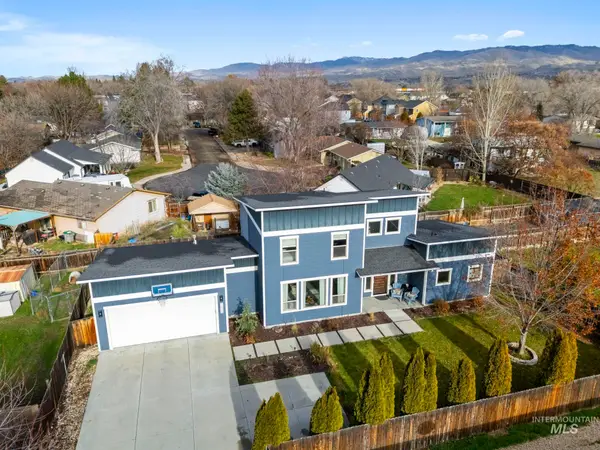 $659,000Active3 beds 3 baths1,782 sq. ft.
$659,000Active3 beds 3 baths1,782 sq. ft.1634 W Wright Street, Boise, ID 83705
MLS# 98969954Listed by: TAMARACK REALTY LLC - New
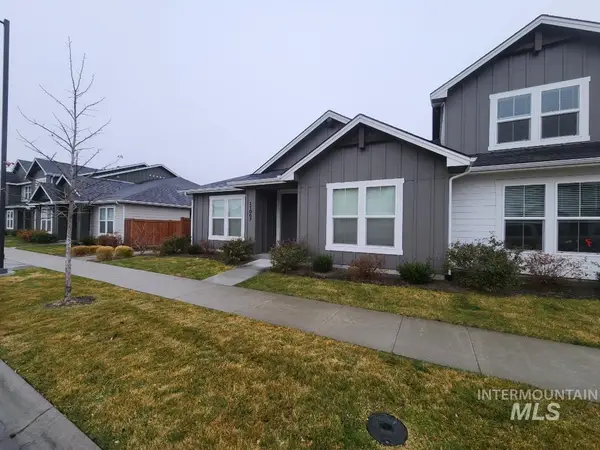 $420,000Active3 beds 2 baths1,438 sq. ft.
$420,000Active3 beds 2 baths1,438 sq. ft.11067 W Shelborne Street, Boise, ID 83709
MLS# 98969944Listed by: RE/MAX CAPITAL CITY - New
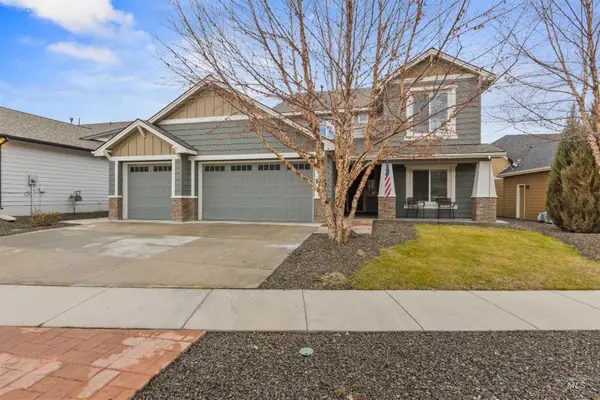 $875,000Active5 beds 4 baths3,842 sq. ft.
$875,000Active5 beds 4 baths3,842 sq. ft.18018 N Streams Edge Way, Boise, ID 83714
MLS# 98969950Listed by: SILVERCREEK REALTY GROUP - New
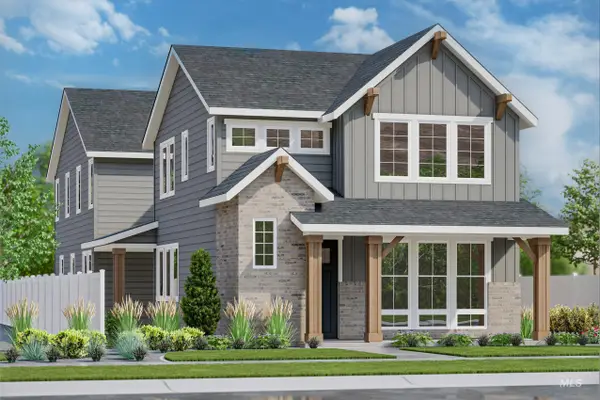 $890,003Active5 beds 4 baths3,201 sq. ft.
$890,003Active5 beds 4 baths3,201 sq. ft.13338 N Spring Creek Way, Boise, ID 83714
MLS# 98969940Listed by: SILVERCREEK REALTY GROUP - New
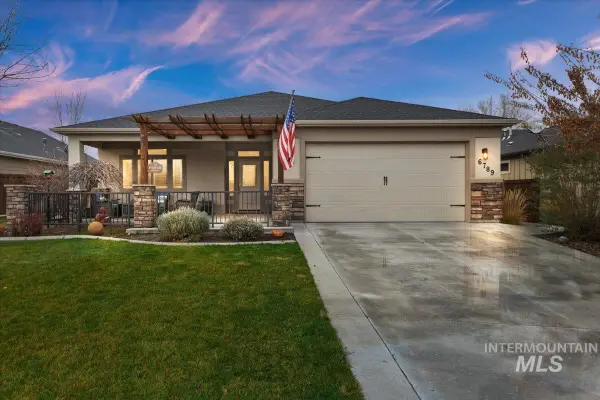 $534,900Active3 beds 2 baths1,879 sq. ft.
$534,900Active3 beds 2 baths1,879 sq. ft.6789 Red Shine Way, Boise, ID 83709
MLS# 98969922Listed by: TEAM REALTY
