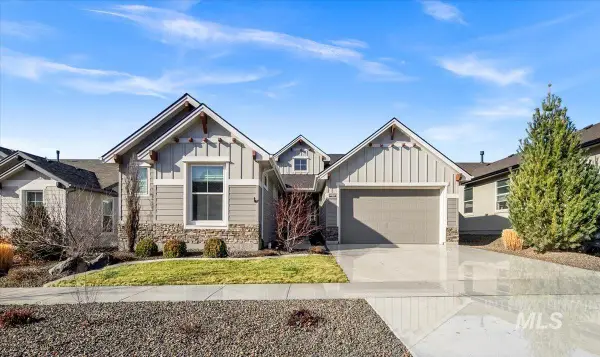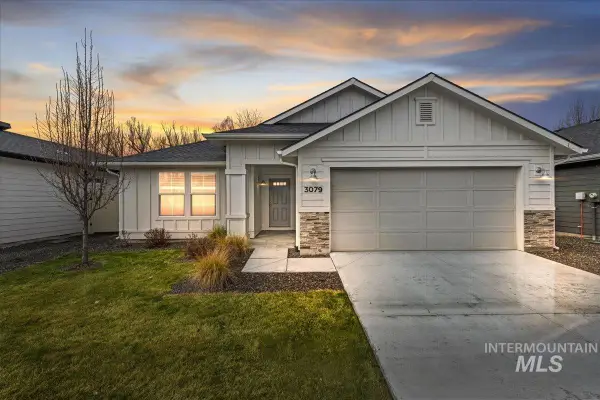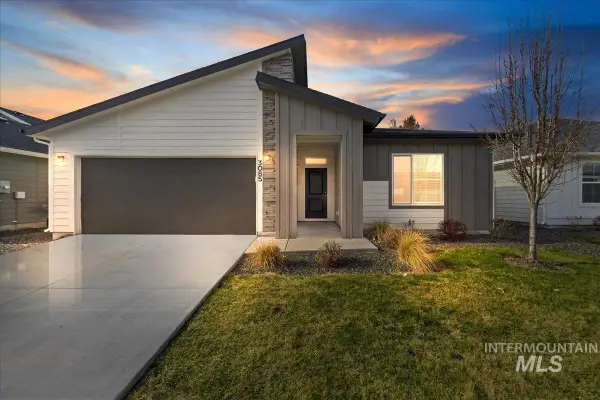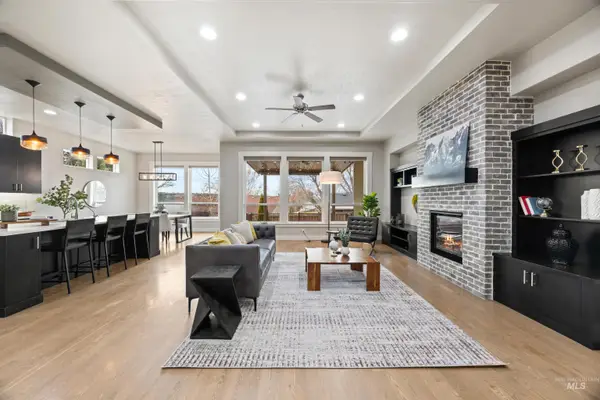410 Mayfield Springs Blvd, Boise, ID 83716
Local realty services provided by:Better Homes and Gardens Real Estate 43° North
410 Mayfield Springs Blvd,Boise, ID 83716
$499,999
- 4 Beds
- 3 Baths
- 1,885 sq. ft.
- Single family
- Active
Upcoming open houses
- Fri, Feb 1312:00 pm - 04:00 pm
- Sat, Feb 1412:00 pm - 04:00 pm
- Sun, Feb 1512:00 pm - 04:00 pm
Listed by: jennie johnsonMain: 208-377-0422
Office: silvercreek realty group
MLS#:98962081
Source:ID_IMLS
Price summary
- Price:$499,999
- Price per sq. ft.:$265.25
- Monthly HOA dues:$100
About this home
Call for Seller incentive rate buy-down! The Mayfield by Bear Homes is a 2-story alley-load home featuring expansive living and dining areas plus a main-level office or optional 4th bedroom. The spacious kitchen includes stainless steel appliances, a walk-in pantry, soft-close cabinetry, and dovetail drawers. The open-concept great room provides plenty of space for entertaining and easy flow for gatherings. You'll love the beautifully finished suite bath with high-end touches. Interior finishes include quartz countertops, durable LVP flooring throughout main areas, 9' ceilings, and hand-textured walls. Enjoy your evenings on the fully covered patio. A 3 car garage offers extra space for storage or hobbies. Front and back landscaping included as well as full fencing. The community features scenic walking paths and open common areas for outdoor enjoyment. Located just minutes from Micron and all the recreational opportunities and amenities of East Boise like Lucky Peak, the Greenbelt, hiking trails and more. Annual conservation fee of $60. Photos Similar.
Contact an agent
Home facts
- Year built:2025
- Listing ID #:98962081
- Added:146 day(s) ago
- Updated:February 11, 2026 at 03:12 PM
Rooms and interior
- Bedrooms:4
- Total bathrooms:3
- Full bathrooms:3
- Living area:1,885 sq. ft.
Heating and cooling
- Cooling:Central Air
- Heating:Electric, Forced Air
Structure and exterior
- Roof:Architectural Style, Composition
- Year built:2025
- Building area:1,885 sq. ft.
- Lot area:0.1 Acres
Schools
- High school:Mountain Home
- Middle school:Mtn Home
- Elementary school:East - Mtn Home
Utilities
- Water:Community Service
Finances and disclosures
- Price:$499,999
- Price per sq. ft.:$265.25
New listings near 410 Mayfield Springs Blvd
- New
 $625,000Active3 beds 2 baths2,005 sq. ft.
$625,000Active3 beds 2 baths2,005 sq. ft.20557 N Glenisla Avenue, Boise, ID 83714
MLS# 98974436Listed by: COOK & COMPANY REALTY - New
 $449,990Active3 beds 2 baths1,694 sq. ft.
$449,990Active3 beds 2 baths1,694 sq. ft.3079 S Green Forest Way, Boise, ID 83709
MLS# 98974429Listed by: MOUNTAIN REALTY - New
 $115,000Active2 beds 2 baths849 sq. ft.
$115,000Active2 beds 2 baths849 sq. ft.10701 W Ardyce Ln, #29, Boise, ID 83713
MLS# 98974431Listed by: HOMES OF IDAHO - New
 $454,990Active4 beds 2 baths1,761 sq. ft.
$454,990Active4 beds 2 baths1,761 sq. ft.3085 S Green Forest Way, Boise, ID 83709
MLS# 98974432Listed by: MOUNTAIN REALTY - Open Fri, 3 to 6pmNew
 $650,000Active4 beds 4 baths2,298 sq. ft.
$650,000Active4 beds 4 baths2,298 sq. ft.10093 W Mcmillan Rd, Boise, ID 83704
MLS# 98974388Listed by: KELLER WILLIAMS REALTY BOISE - Open Fri, 3 to 6pmNew
 $650,000Active4 beds 4 baths2,298 sq. ft.
$650,000Active4 beds 4 baths2,298 sq. ft.10093 W Mcmillan Rd, Boise, ID 83704
MLS# 98974389Listed by: KELLER WILLIAMS REALTY BOISE - New
 $1,599,777Active4 beds 4 baths3,393 sq. ft.
$1,599,777Active4 beds 4 baths3,393 sq. ft.10685 N Badger Canyon Pl., Boise, ID 83714
MLS# 98974393Listed by: HOMES OF IDAHO - Open Sat, 1 to 3pmNew
 $649,900Active4 beds 3 baths2,657 sq. ft.
$649,900Active4 beds 3 baths2,657 sq. ft.1877 S Rustic Mill Pl, Boise, ID 83709
MLS# 98974365Listed by: TEMPLETON REAL ESTATE GROUP - New
 $1Active3 beds 2 baths1,694 sq. ft.
$1Active3 beds 2 baths1,694 sq. ft.10905 W Arabian Way, Boise, ID 83709
MLS# 98974370Listed by: SILVERCREEK REALTY GROUP - Open Fri, 3 to 5pmNew
 $1,060,000Active3 beds 2 baths2,910 sq. ft.
$1,060,000Active3 beds 2 baths2,910 sq. ft.4775 S Spotted Horse Ave, Boise, ID 83716
MLS# 98974372Listed by: JOHN L SCOTT DOWNTOWN

