4250 E Haystack St #110, Boise, ID 83716
Local realty services provided by:Better Homes and Gardens Real Estate 43° North
4250 E Haystack St #110,Boise, ID 83716
$529,900
- 3 Beds
- 2 Baths
- 1,251 sq. ft.
- Condominium
- Pending
Listed by:
- Luke Evans(208) 869 - 1548Better Homes and Gardens Real Estate 43° North
MLS#:98957878
Source:ID_IMLS
Price summary
- Price:$529,900
- Price per sq. ft.:$423.58
- Monthly HOA dues:$393
About this home
Welcome to Residence 110 in the Paddock Lofts! Rare opportunity to secure a 3 bed 2 bath residence in the Paddock! Located on the SW corner allowing for abundance of natural light. Private patio allows for direct access to Loft from sidewalk which residence enjoy for bringing in groceries or letting the dog out. Single level split bedroom layout w/tile showers, quartz countertops, tall ceilings, big windows, full Bosch appliance package, washer & dryer, light dimmers and all LVP floors throughout. Residents love the move in ready vibes w/all appliances included. Commercial grade e shade 5% window coverings allow for seeing out while filtering sun & giving privacy during the day time. Keep cool with multiple ceiling fans & high efficient independent HVAC system & quality fiberglass Pella windows. Paddock Residents love the low maintenance lifestyle, the proximity to the river, foothills, downtown & the freedom of easily coming & going. Be sure to check out the pool, rooftop deck, clubhouse, bike storage & dog wash.
Contact an agent
Home facts
- Year built:2024
- Listing ID #:98957878
- Added:132 day(s) ago
- Updated:December 17, 2025 at 10:05 AM
Rooms and interior
- Bedrooms:3
- Total bathrooms:2
- Full bathrooms:2
- Living area:1,251 sq. ft.
Heating and cooling
- Cooling:Central Air
- Heating:Electric, Forced Air
Structure and exterior
- Roof:Rolled/Hot Mop
- Year built:2024
- Building area:1,251 sq. ft.
Schools
- High school:Timberline
- Middle school:East Jr
- Elementary school:Dallas Harris
Utilities
- Water:City Service
Finances and disclosures
- Price:$529,900
- Price per sq. ft.:$423.58
New listings near 4250 E Haystack St #110
- New
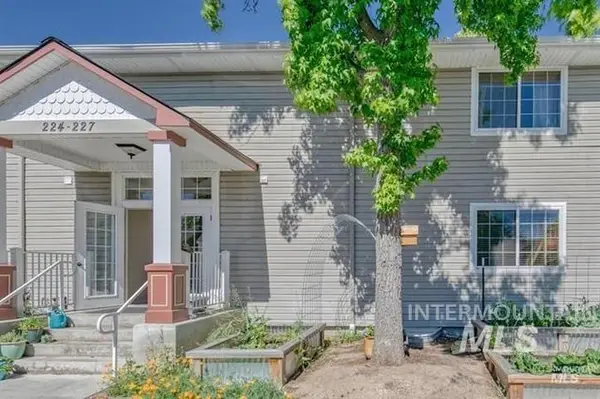 $334,900Active1 beds 1 baths712 sq. ft.
$334,900Active1 beds 1 baths712 sq. ft.225 W Village Ln, Boise, ID 83702
MLS# 98970212Listed by: SILVERCREEK REALTY GROUP - New
 $893,365Active3 beds 3 baths3,070 sq. ft.
$893,365Active3 beds 3 baths3,070 sq. ft.13320 N Spring Creek Way, Boise, ID 83714
MLS# 98970194Listed by: SILVERCREEK REALTY GROUP - New
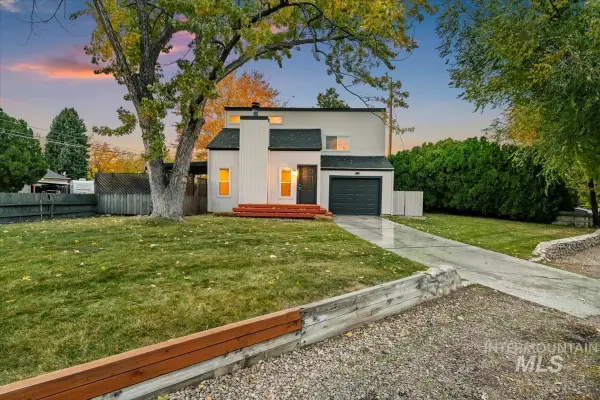 $469,900Active2 beds 1 baths964 sq. ft.
$469,900Active2 beds 1 baths964 sq. ft.1511 Manitou Ave, Boise, ID 83706
MLS# 98970166Listed by: AMHERST MADISON  $1,412,383Pending5 beds 4 baths4,495 sq. ft.
$1,412,383Pending5 beds 4 baths4,495 sq. ft.14089 N Hornbill Way, Boise, ID 83714
MLS# 98970163Listed by: SILVERCREEK REALTY GROUP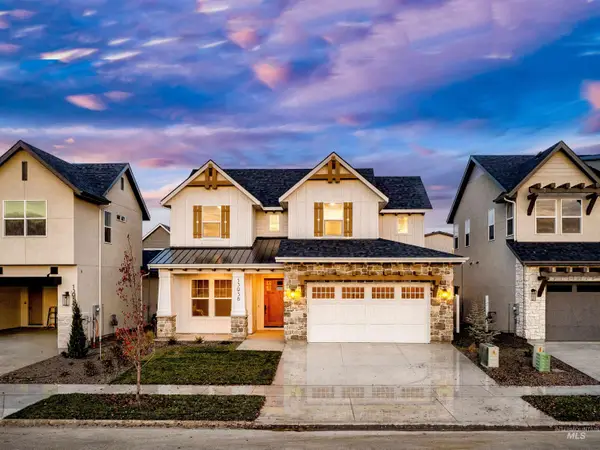 $933,058Pending4 beds 4 baths3,072 sq. ft.
$933,058Pending4 beds 4 baths3,072 sq. ft.13938 N Ermine Ave, Boise, ID 83714
MLS# 98970165Listed by: SILVERCREEK REALTY GROUP- New
 $125,000Active1.14 Acres
$125,000Active1.14 Acres23 Golden Grade Rd, Boise, ID 83716
MLS# 98970146Listed by: HOMES OF IDAHO - New
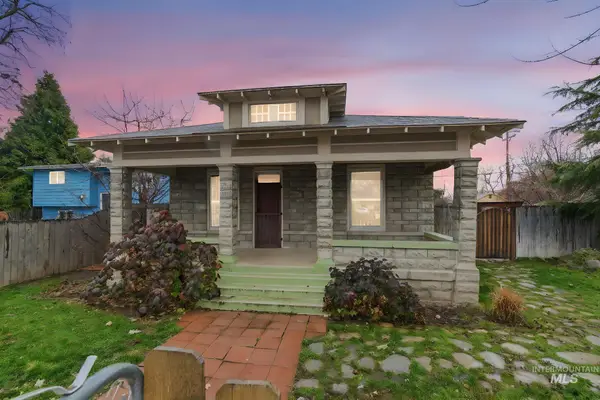 $325,000Active1 beds 1 baths842 sq. ft.
$325,000Active1 beds 1 baths842 sq. ft.6323 W Everett St, Boise, ID 83704
MLS# 98970148Listed by: SILVERCREEK REALTY GROUP - Coming Soon
 $715,000Coming Soon3 beds 2 baths
$715,000Coming Soon3 beds 2 baths3203 W Antelope View Dr, Boise, ID 83714
MLS# 98970125Listed by: THG REAL ESTATE - New
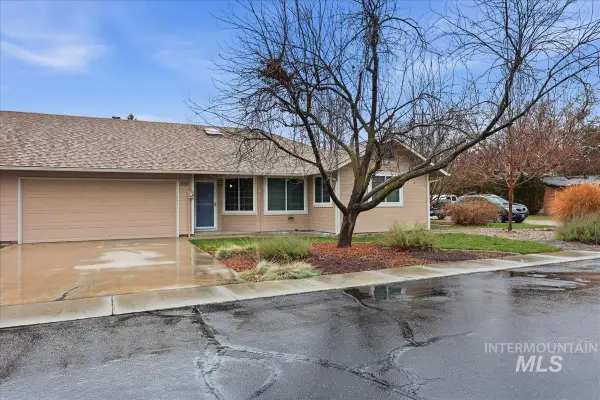 $415,000Active2 beds 2 baths1,212 sq. ft.
$415,000Active2 beds 2 baths1,212 sq. ft.880 N Bell Ln, Boise, ID 83703
MLS# 98970113Listed by: HOMES OF IDAHO - New
 $349,900Active3 beds 2 baths995 sq. ft.
$349,900Active3 beds 2 baths995 sq. ft.6414 W Cassia St., Boise, ID 83709
MLS# 98970076Listed by: HOMES OF IDAHO
