426 W Sherman, Boise, ID 83702
Local realty services provided by:Better Homes and Gardens Real Estate 43° North
426 W Sherman,Boise, ID 83702
$700,000Last list price
- 3 Beds
- 2 Baths
- - sq. ft.
- Single family
- Sold
Listed by: janet jameysonMain: 208-377-0422
Office: silvercreek realty group
MLS#:98967619
Source:ID_IMLS
Sorry, we are unable to map this address
Price summary
- Price:$700,000
About this home
You are going to love this Mid-century modern stunner. Situated on a quiet street in Boise's beloved North End, this home is immaculate, filled with light and completely turnkey. The main level includes a gorgeous kitchen with beautiful windows, gas range, stainless appliances, breakfast bar & coffee bar. Entertain in the expansive, open-concept living room with gas fireplace, and then step into the spacious dining room for meals. Just 4 steps up to two generous bedrooms and full bath. Downstairs you'll find the private primary suite with an amazing walk-in closet that includes jewelry drawers and plenty of hanging and folding space plus a lovely ensuite bathroom with walk-in shower. Plenty of storage throughout inside as well as a front storage area outside for bikes & other equipment. No need for a lawn mower, this gorgeous home has huge, dual patios with mature landscaping out front for relaxing, plus a private covered patio off the kitchen for al fresco dining. Your car can stay in the driveway while you bike or walk to just about everything--multiple nearby trails, Hyde Park restaurants & shopping, parks, downtown Boise, and all that makes this part of the North End perfect.
Contact an agent
Home facts
- Year built:1963
- Listing ID #:98967619
- Added:61 day(s) ago
- Updated:January 15, 2026 at 08:40 PM
Rooms and interior
- Bedrooms:3
- Total bathrooms:2
- Full bathrooms:2
Heating and cooling
- Cooling:Central Air
- Heating:Forced Air, Natural Gas
Structure and exterior
- Roof:Rolled/Hot Mop
- Year built:1963
Schools
- High school:Boise
- Middle school:North Jr
- Elementary school:Longfellow
Utilities
- Water:City Service
Finances and disclosures
- Price:$700,000
- Tax amount:$3,822 (2024)
New listings near 426 W Sherman
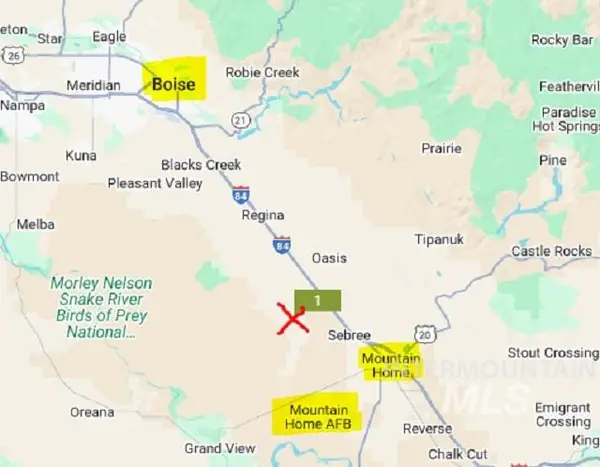 $750,000Active80 Acres
$750,000Active80 AcresTBD S Cinder Butte Rd, Boise, ID 83647
MLS# 98969559Listed by: SILVERCREEK REALTY GROUP- Open Sat, 1 to 4pmNew
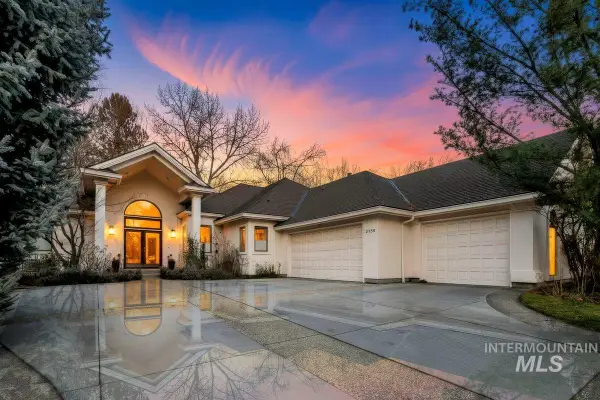 $1,486,000Active3 beds 3 baths2,968 sq. ft.
$1,486,000Active3 beds 3 baths2,968 sq. ft.2130 S Crosscreek Lane, Boise, ID 83706
MLS# 98971780Listed by: RALSTON GROUP PROPERTIES, LLC - New
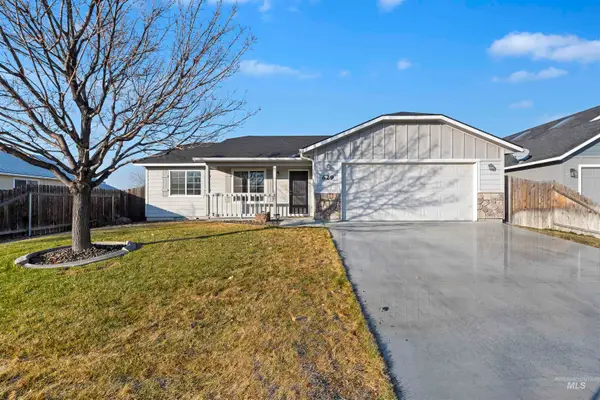 $390,000Active3 beds 2 baths1,195 sq. ft.
$390,000Active3 beds 2 baths1,195 sq. ft.629 S Kiser Ave, Boise, ID 83709
MLS# 98971782Listed by: SILVERCREEK REALTY GROUP - New
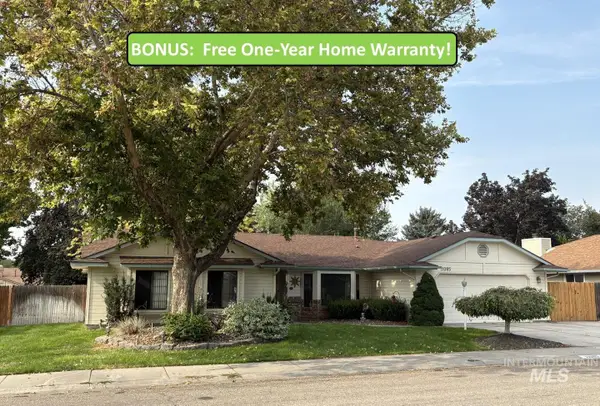 $447,500Active3 beds 2 baths1,590 sq. ft.
$447,500Active3 beds 2 baths1,590 sq. ft.11085 W Bridgetower Dr., Boise, ID 83709
MLS# 98971783Listed by: RE/MAX EXECUTIVES - New
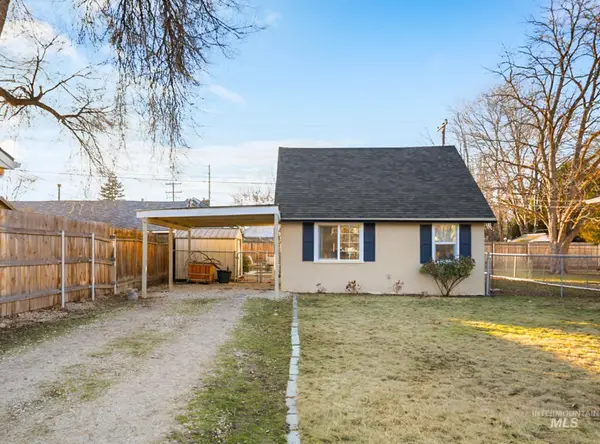 $349,999Active3 beds 1 baths1,175 sq. ft.
$349,999Active3 beds 1 baths1,175 sq. ft.1727 S Broxon St, Boise, ID 83712
MLS# 98971786Listed by: SILVERCREEK REALTY GROUP - Coming Soon
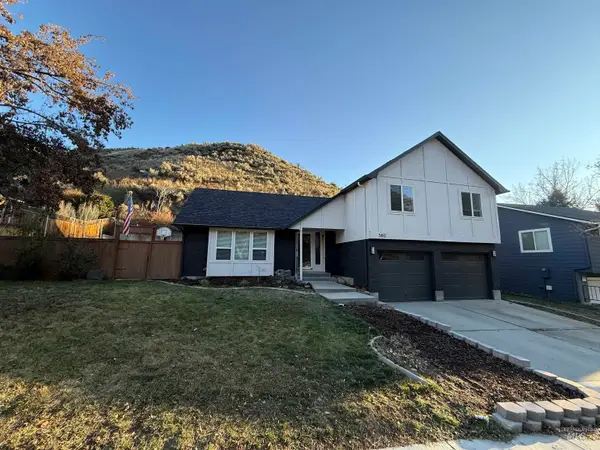 $500,000Coming Soon3 beds 2 baths
$500,000Coming Soon3 beds 2 baths5812 N Collister Dr, Boise, ID 83703
MLS# 98971791Listed by: KELLER WILLIAMS REALTY BOISE - New
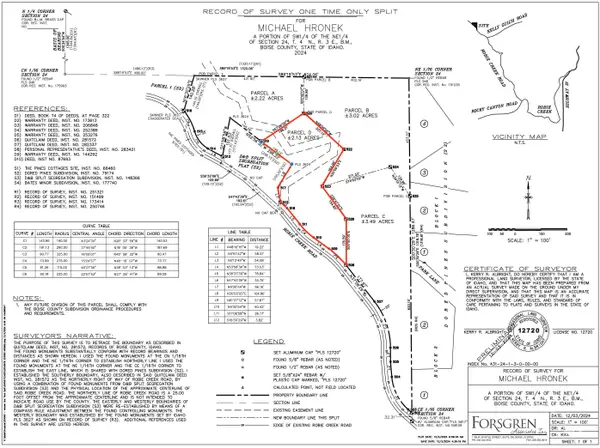 $99,000Active2.13 Acres
$99,000Active2.13 AcresPARCEL D Park Lane, Boise, ID 83716
MLS# 98971792Listed by: VICTORY REALTY - New
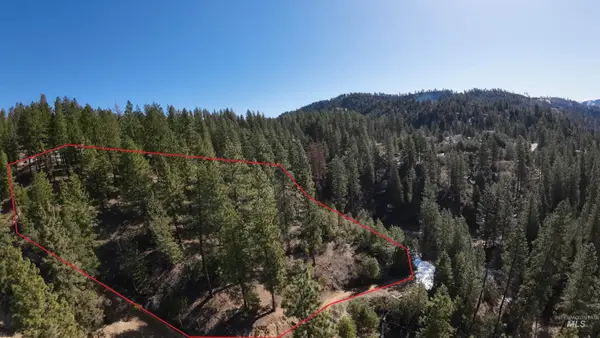 $129,000Active2.22 Acres
$129,000Active2.22 AcresPARCEL A Park Lane, Boise, ID 83716
MLS# 98971794Listed by: VICTORY REALTY - New
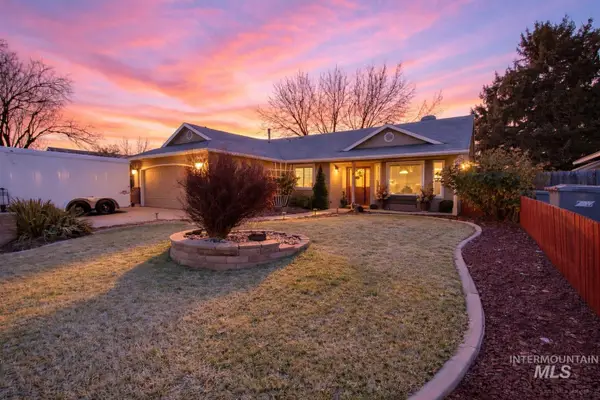 $459,900Active3 beds 2 baths1,422 sq. ft.
$459,900Active3 beds 2 baths1,422 sq. ft.9249 W Carousel St, Boise, ID 83709
MLS# 98971801Listed by: KELLY RIGHT REAL ESTATE-IDAHO - New
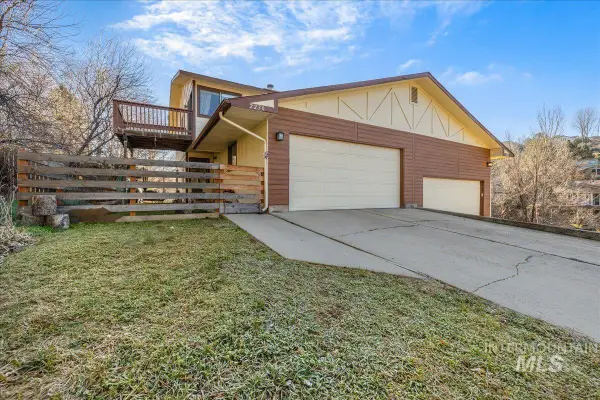 $979,999Active7 beds 7 baths3,744 sq. ft.
$979,999Active7 beds 7 baths3,744 sq. ft.2228 E Roanoke Dr, Boise, ID 83712
MLS# 98971815Listed by: SILVERCREEK REALTY GROUP
