4367 N Creswell Way, Boise, ID 83713
Local realty services provided by:Better Homes and Gardens Real Estate 43° North
Listed by: heather fergusonMain: 208-570-9698
Office: point realty llc.
MLS#:98964806
Source:ID_IMLS
Price summary
- Price:$475,000
- Price per sq. ft.:$206.88
- Monthly HOA dues:$10.42
About this home
Impeccably maintained, this inviting home blends comfort and functionality. Pride of ownership is evident throughout. The spacious floor plan features a combined living and dining room that provides a welcoming setting for gatherings and everyday living. The open kitchen connects seamlessly to the casual eating area and family room, complete with a cozy fireplace for relaxing evenings. The primary bedroom is an en suite with a door to the patio, large vanity, walk-in closet, and shower, creating a comfortable and private retreat. Additional highlights include a convenient two-car garage and a list of thoughtful updates that add peace of mind, including a new roof in 2010, furnace in 2016, air conditioner in 2023, carpet in 2021, garage door in 2020, and water heater in 2016. Set on a large, fully fenced lot, the property is beautifully landscaped with mature trees and lush greenery, including five producing apple trees. A storage shed adds extra space for tools or hobbies, and there is plenty of room to enjoy outdoor living in a serene, private setting.
Contact an agent
Home facts
- Year built:1978
- Listing ID #:98964806
- Added:36 day(s) ago
- Updated:November 21, 2025 at 08:42 AM
Rooms and interior
- Bedrooms:4
- Total bathrooms:3
- Full bathrooms:3
- Living area:2,296 sq. ft.
Heating and cooling
- Cooling:Central Air
- Heating:Forced Air, Natural Gas
Structure and exterior
- Roof:Architectural Style, Composition
- Year built:1978
- Building area:2,296 sq. ft.
- Lot area:0.22 Acres
Schools
- High school:Centennial
- Middle school:Lowell Scott Middle
- Elementary school:Frontier
Utilities
- Water:City Service
Finances and disclosures
- Price:$475,000
- Price per sq. ft.:$206.88
- Tax amount:$2,044 (2024)
New listings near 4367 N Creswell Way
- New
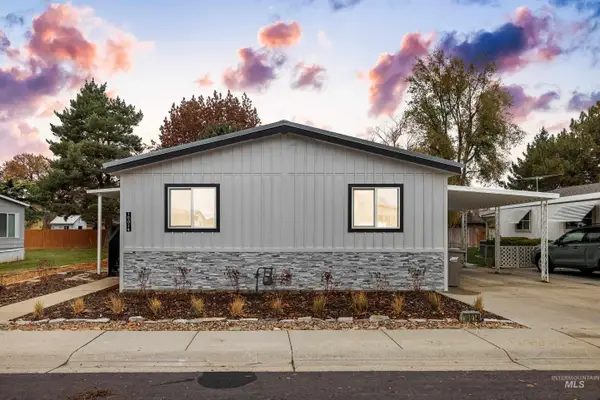 $149,900Active3 beds 2 baths1,248 sq. ft.
$149,900Active3 beds 2 baths1,248 sq. ft.10014 Dewitt Lane, Boise, ID 83704
MLS# 98968069Listed by: SILVERCREEK REALTY GROUP - New
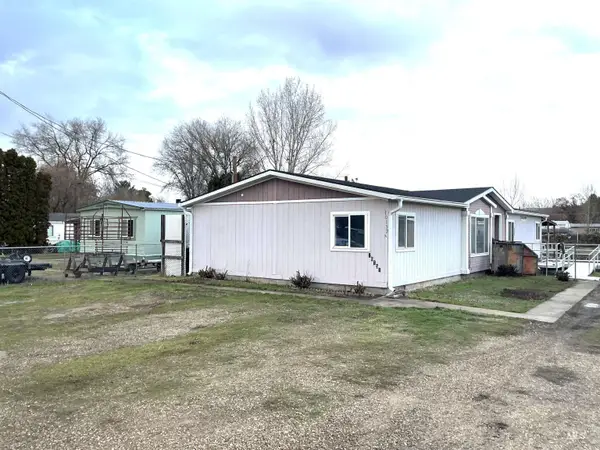 $349,900Active3 beds 2 baths1,742 sq. ft.
$349,900Active3 beds 2 baths1,742 sq. ft.10132 W Maymie, Boise, ID 83714
MLS# 98968065Listed by: SILVERCREEK REALTY GROUP - New
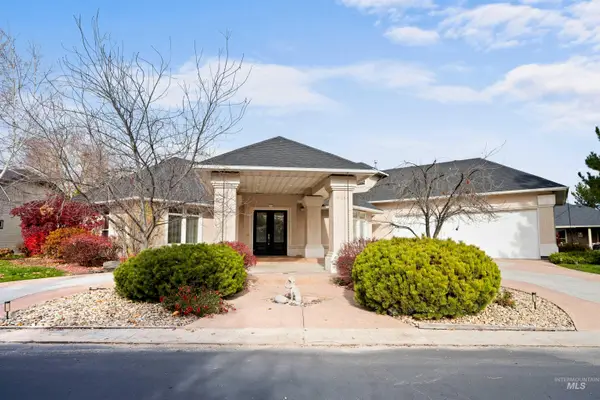 $1,229,000Active4 beds 4 baths3,438 sq. ft.
$1,229,000Active4 beds 4 baths3,438 sq. ft.9318 W Pandion Court, Boise, ID 83703
MLS# 98968057Listed by: GROUP ONE SOTHEBY'S INT'L REALTY - Open Sat, 12 to 2pmNew
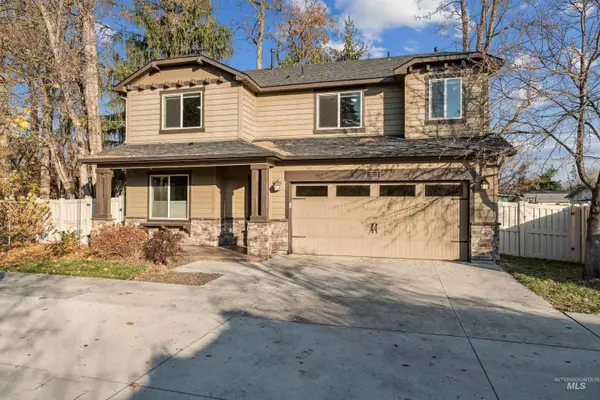 $729,000Active4 beds 3 baths2,238 sq. ft.
$729,000Active4 beds 3 baths2,238 sq. ft.3822 W Magnolia Lane, Boise, ID 83703
MLS# 98968060Listed by: KELLER WILLIAMS REALTY BOISE - New
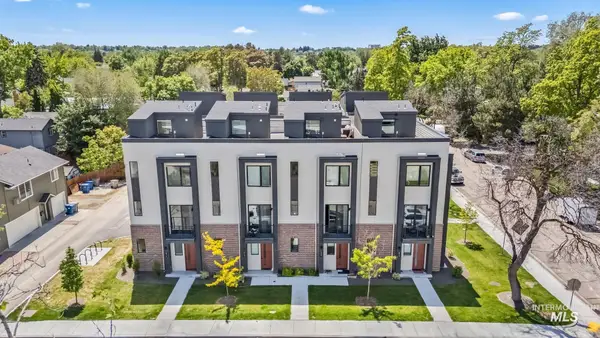 $1,950,000Active8 beds 12 baths1,604 sq. ft.
$1,950,000Active8 beds 12 baths1,604 sq. ft.2935-2947 W Jordan St., Boise, ID 83702
MLS# 98968064Listed by: EXP REALTY, LLC - New
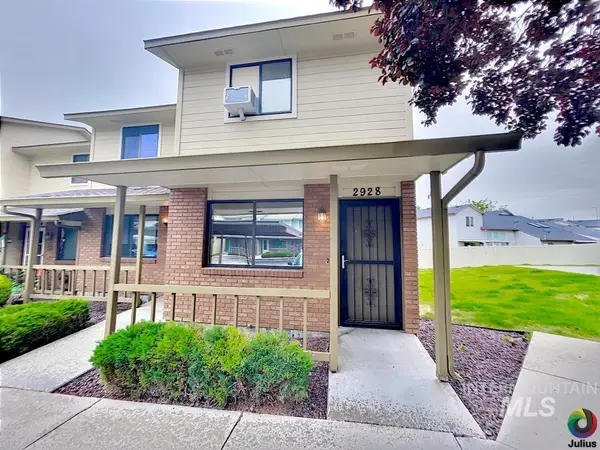 $295,000Active2 beds 2 baths840 sq. ft.
$295,000Active2 beds 2 baths840 sq. ft.2928 S Abbs Lane, Boise, ID 83705
MLS# 98968028Listed by: NAI SELECT, LLC - Open Sat, 10am to 1pmNew
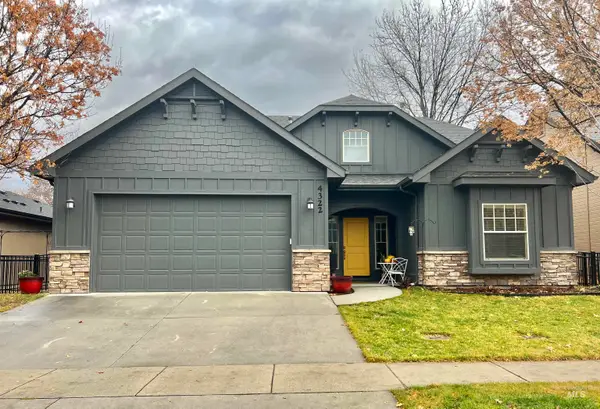 $752,000Active4 beds 3 baths2,358 sq. ft.
$752,000Active4 beds 3 baths2,358 sq. ft.4322 S Constitution, Boise, ID 83716
MLS# 98968030Listed by: KELLER WILLIAMS REALTY BOISE - New
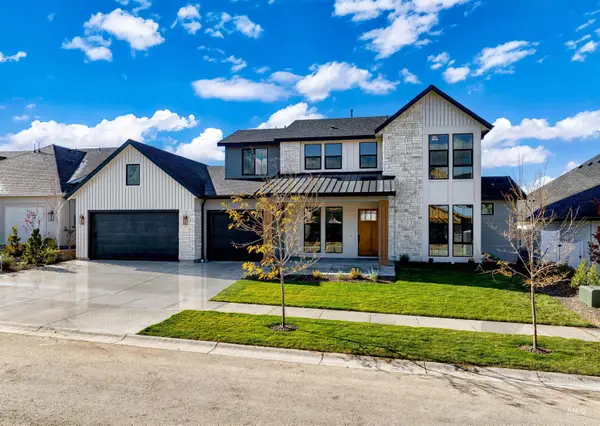 $1,368,626Active5 beds 5 baths3,663 sq. ft.
$1,368,626Active5 beds 5 baths3,663 sq. ft.13623 N Ruffed Grouse Way, Boise, ID 83714
MLS# 98968033Listed by: ASPIRE REALTY GROUP - Open Sat, 1 to 3pmNew
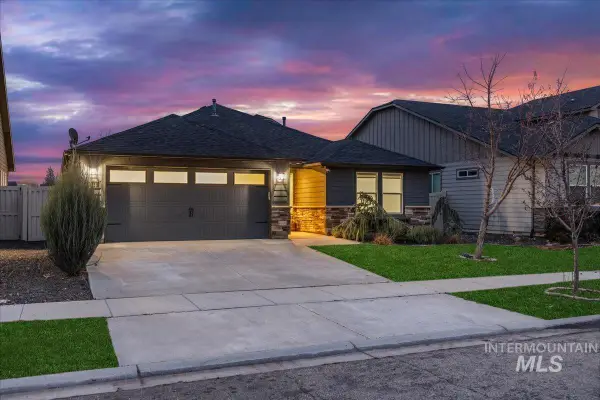 $499,000Active3 beds 2 baths1,409 sq. ft.
$499,000Active3 beds 2 baths1,409 sq. ft.1314 N Highwood Ave, Boise, ID 83713
MLS# 98968037Listed by: KELLER WILLIAMS REALTY BOISE - New
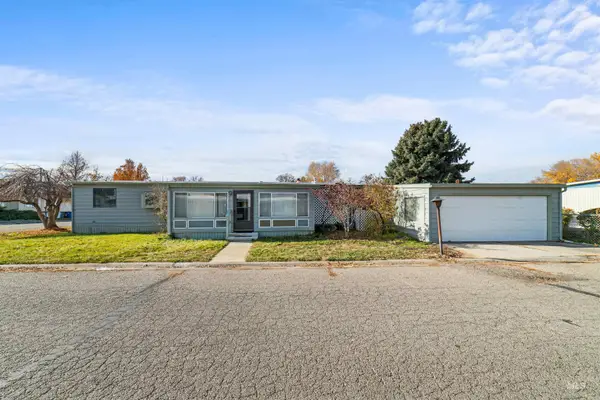 $60,000Active2 beds 2 baths1,728 sq. ft.
$60,000Active2 beds 2 baths1,728 sq. ft.302 W. Driftwood Road, Boise, ID 83713
MLS# 98968038Listed by: WINDERMERE REAL ESTATE PROFESSIONALS
