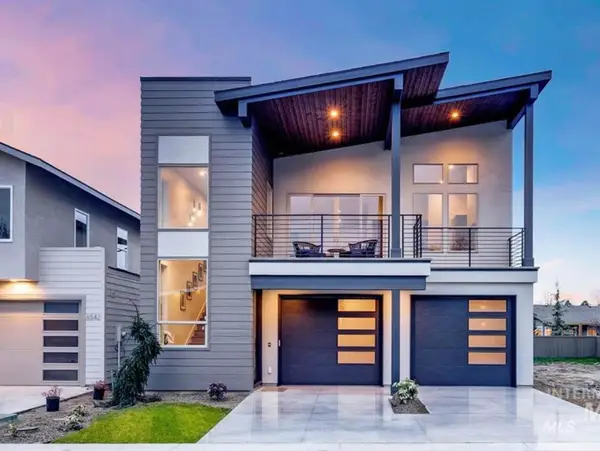4646 S Lasso Ave, Boise, ID 83709
Local realty services provided by:Better Homes and Gardens Real Estate 43° North
Listed by:angela mae schlagel
Office:homes of idaho
MLS#:98958043
Source:ID_IMLS
Price summary
- Price:$465,000
- Price per sq. ft.:$269.72
About this home
Welcome Home to this Gem of South Boise! This spacious 4-bedroom, 2-bath Home offers exceptional comfort, functionality & location. Just a short drive to shopping, dining, schools, medical centers, downtown Boise & the airport it’s perfectly situated for convenience. Did we mention the short jaunt to Indian Lakes Golf Course? Inside, you’ll find two master bedrooms, a cozy gas fireplace in the downstairs family room & enjoy all the natural light of the daylight basement. The refrigerator, washer/dryer are included. new carpet gives you the flexibility to personalize. The main water line was replaced in 2005 with the roof approx 2010 & all systems have been regularly maintained. The garage and RV pad (27' deep, 30' wide) offer exceptional storage & parking options. Outdoor features include a 16x12 back deck, 10x10 StorMor storage shed & 14x10 lean-to shed. Don’t miss this rare South Boise find with space, upgrades, unbeatable location & beautiful Mature Landscaping! Inspect of Roof/Attic is available.
Contact an agent
Home facts
- Year built:1978
- Listing ID #:98958043
- Added:42 day(s) ago
- Updated:September 25, 2025 at 07:29 AM
Rooms and interior
- Bedrooms:4
- Total bathrooms:2
- Full bathrooms:2
- Living area:1,724 sq. ft.
Heating and cooling
- Cooling:Central Air
- Heating:Forced Air, Natural Gas
Structure and exterior
- Roof:Architectural Style
- Year built:1978
- Building area:1,724 sq. ft.
- Lot area:0.2 Acres
Schools
- High school:Mountain View
- Middle school:Lake Hazel
- Elementary school:Silver Sage
Utilities
- Water:City Service
Finances and disclosures
- Price:$465,000
- Price per sq. ft.:$269.72
- Tax amount:$1,014 (2024)
New listings near 4646 S Lasso Ave
- New
 $849,900Active6 beds 4 baths4,326 sq. ft.
$849,900Active6 beds 4 baths4,326 sq. ft.5530 N Papago Ave, Boise, ID 83713
MLS# 98962756Listed by: SILVERCREEK REALTY GROUP - New
 $997,000Active5 beds 3 baths2,854 sq. ft.
$997,000Active5 beds 3 baths2,854 sq. ft.5350 E Softwood, Boise, ID 83716
MLS# 98962758Listed by: KELLER WILLIAMS REALTY BOISE - Coming Soon
 $725,000Coming Soon3 beds 3 baths
$725,000Coming Soon3 beds 3 baths6534 W Glencrest Ln, Boise, ID 83714
MLS# 98962764Listed by: COMPASS RE - Open Fri, 4 to 7pmNew
 $915,000Active3 beds 2 baths2,485 sq. ft.
$915,000Active3 beds 2 baths2,485 sq. ft.1401 W Camel Back Lane, Boise, ID 83702
MLS# 98962736Listed by: HOMES OF IDAHO - Open Sun, 3 to 5pmNew
 $825,000Active5 beds 4 baths2,913 sq. ft.
$825,000Active5 beds 4 baths2,913 sq. ft.7131 E Ghost Bar, Boise, ID 83716
MLS# 98962747Listed by: POWERHOUSE REAL ESTATE GROUP - New
 $1,127,209Active4 beds 4 baths3,288 sq. ft.
$1,127,209Active4 beds 4 baths3,288 sq. ft.14241 N Woodpecker Ave, Boise, ID 83714
MLS# 98962749Listed by: SILVERCREEK REALTY GROUP - New
 $699,900Active4 beds 3 baths2,106 sq. ft.
$699,900Active4 beds 3 baths2,106 sq. ft.387 W Pickerell Ct, Boise, ID 83706
MLS# 98962752Listed by: SUKHA LIVING - New
 $369,000Active2 beds 2 baths1,161 sq. ft.
$369,000Active2 beds 2 baths1,161 sq. ft.9170 W Lancelot Ct, Boise, ID 83704
MLS# 98962753Listed by: SILVERCREEK REALTY GROUP - New
 $575,000Active3 beds 3 baths1,863 sq. ft.
$575,000Active3 beds 3 baths1,863 sq. ft.357 Rimview Dr, Boise, ID 83716
MLS# 98962720Listed by: THE TRUSTED TRAIL REAL ESTATE SERVICES - New
 $485,000Active3 beds 1 baths1,961 sq. ft.
$485,000Active3 beds 1 baths1,961 sq. ft.1712 S Hervey St, Boise, ID 83705
MLS# 98962721Listed by: JASON MITCHELL REAL ESTATE
