Local realty services provided by:Better Homes and Gardens Real Estate 43° North
4667 S Shawnee Way,Boise, ID 83709
$565,000
- 3 Beds
- 2 Baths
- 1,916 sq. ft.
- Single family
- Active
Upcoming open houses
- Sun, Feb 0103:00 pm - 05:00 pm
Listed by: oksana ryshkoMain: 208-377-0422
Office: silvercreek realty group
MLS#:98965026
Source:ID_IMLS
Price summary
- Price:$565,000
- Price per sq. ft.:$294.89
About this home
Welcome to your dream home on a spacious 0.42 lot! This stunning property has been fully remodeled from top to bottom, featuring 3 bedrooms, 2 bathrooms, plus an additional office/bedroom with a closet. Enjoy an open and functional layout with 2 living areas with gas fireplace, a dining space, and a modern, fully updated kitchen. Every detail has been professionally updated -including new flooring, fresh indoor and outdoor paint, upgraded lighting, premium finishes, and a brand-new roof. Enjoy piece of mind with newer HVAC system and a fully insulated shop with a roll-up door-perfect for hobbies or extra storage. The large backyard offers plenty of space for gardening, entertaining, or simply relaxing. A Chickencoop and 2 large storage sheds included-Bring your chickens and goats! There is also ample parking for RV, boat or a trailer. NO HOA. Don't miss out on this incredible home, come see it!
Contact an agent
Home facts
- Year built:1977
- Listing ID #:98965026
- Added:105 day(s) ago
- Updated:January 25, 2026 at 01:01 AM
Rooms and interior
- Bedrooms:3
- Total bathrooms:2
- Full bathrooms:2
- Living area:1,916 sq. ft.
Heating and cooling
- Cooling:Central Air
- Heating:Forced Air, Natural Gas
Structure and exterior
- Roof:Composition
- Year built:1977
- Building area:1,916 sq. ft.
- Lot area:0.42 Acres
Schools
- High school:Mountain View
- Middle school:Lake Hazel
- Elementary school:Desert Sage
Utilities
- Water:City Service
- Sewer:Septic Tank
Finances and disclosures
- Price:$565,000
- Price per sq. ft.:$294.89
- Tax amount:$1,177 (2024)
New listings near 4667 S Shawnee Way
- New
 $459,900Active3 beds 2 baths1,425 sq. ft.
$459,900Active3 beds 2 baths1,425 sq. ft.390 S Bumper Way, Boise, ID 83716
MLS# 98973354Listed by: SILVERCREEK REALTY GROUP - New
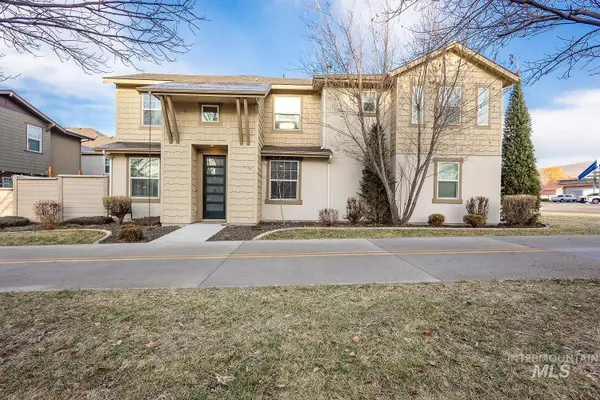 $695,000Active4 beds 3 baths2,518 sq. ft.
$695,000Active4 beds 3 baths2,518 sq. ft.3620 S Caddis Way, Boise, ID 83716
MLS# 98973356Listed by: SILVERCREEK REALTY GROUP - New
 $549,900Active3 beds 2 baths1,190 sq. ft.
$549,900Active3 beds 2 baths1,190 sq. ft.2128 E E Gloucester St., Boise, ID 83706
MLS# 98973361Listed by: JPAR LIVE LOCAL - New
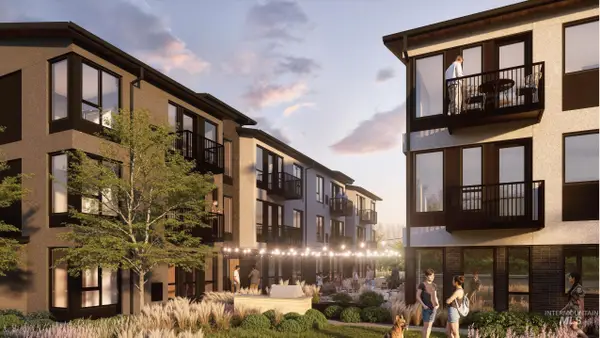 $379,000Active1 beds 1 baths700 sq. ft.
$379,000Active1 beds 1 baths700 sq. ft.2320 S Broadway Avenue #B302, Boise, ID 83706
MLS# 98973336Listed by: KELLER WILLIAMS REALTY BOISE - Open Sat, 12 to 3pmNew
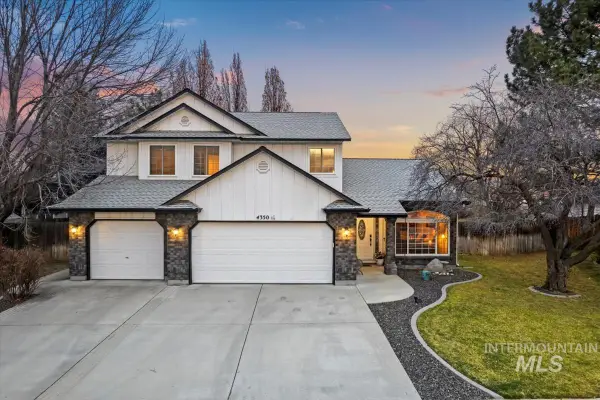 Listed by BHGRE$675,000Active4 beds 3 baths2,170 sq. ft.
Listed by BHGRE$675,000Active4 beds 3 baths2,170 sq. ft.4350 S Redhawk Way, Boise, ID 83716
MLS# 98973339Listed by: BETTER HOMES & GARDENS 43NORTH - Open Sun, 11am to 1pmNew
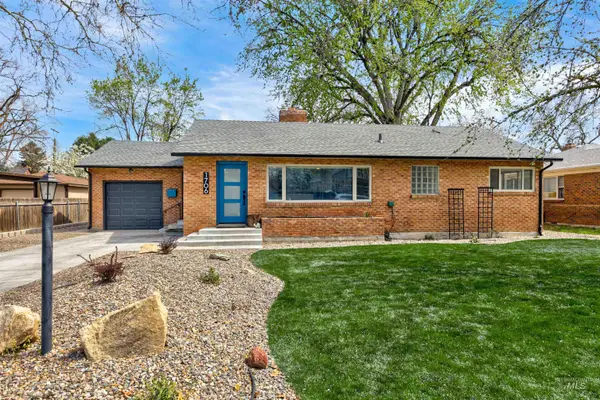 $559,000Active4 beds 2 baths1,776 sq. ft.
$559,000Active4 beds 2 baths1,776 sq. ft.1706 S Hervey St, Boise, ID 83705
MLS# 98973344Listed by: SILVERCREEK REALTY GROUP - New
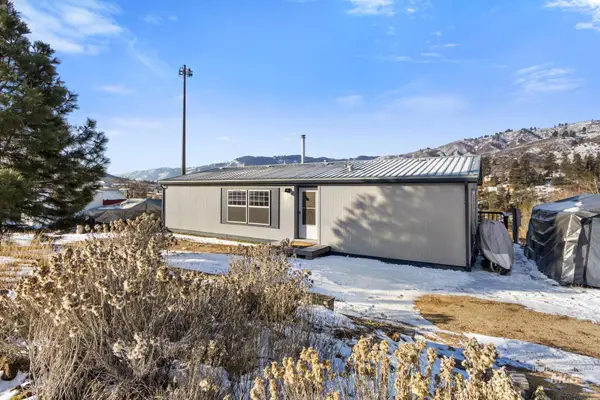 $299,900Active3 beds 2 baths1,291 sq. ft.
$299,900Active3 beds 2 baths1,291 sq. ft.142 Mores Creek Rim Rd, Boise, ID 83716
MLS# 98973347Listed by: SILVERCREEK REALTY GROUP - New
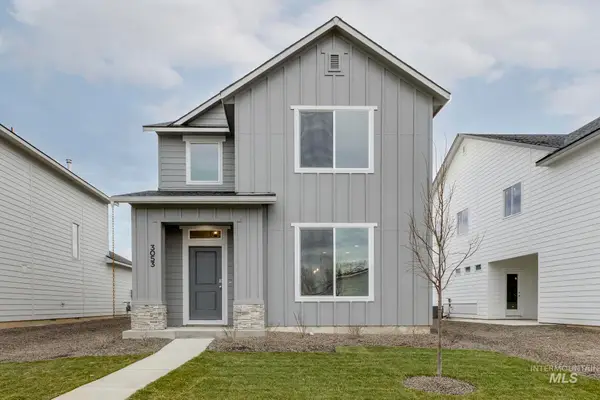 $439,990Active3 beds 3 baths1,696 sq. ft.
$439,990Active3 beds 3 baths1,696 sq. ft.6727 S Harvest Cove Ave, Boise, ID 83709
MLS# 98973299Listed by: CBH SALES & MARKETING INC - New
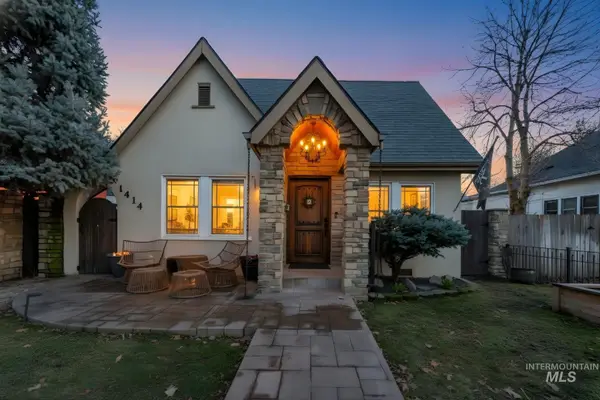 $1,398,000Active4 beds 3 baths2,614 sq. ft.
$1,398,000Active4 beds 3 baths2,614 sq. ft.1414 N 8th St, Boise, ID 83702
MLS# 98973314Listed by: AMHERST MADISON - New
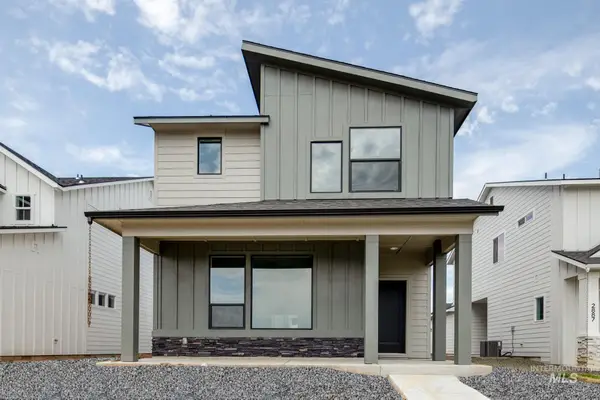 $434,990Active3 beds 3 baths1,676 sq. ft.
$434,990Active3 beds 3 baths1,676 sq. ft.6715 S Harvest Cove Ave, Boise, ID 83709
MLS# 98973321Listed by: CBH SALES & MARKETING INC

