5095 N Blue Ash Ave, Boise, ID 83713
Local realty services provided by:Better Homes and Gardens Real Estate 43° North
5095 N Blue Ash Ave,Boise, ID 83713
$699,900
- 5 Beds
- 4 Baths
- 3,191 sq. ft.
- Single family
- Active
Listed by: julie skogsbergMain: 208-466-4098
Office: peterson & associates realtors, llc.
MLS#:98951007
Source:ID_IMLS
Price summary
- Price:$699,900
- Price per sq. ft.:$219.34
- Monthly HOA dues:$46.25
About this home
Seller offering $10k in incentive to buyer with acceptable offer at closing. Thoughtfully designed with two master suites, this home offers flexibility and comfort for multi-generational living or guests. Beautifully updated 5 bed, 4 bath home with 3-car garage, single-level living plus a fully finished basement. Main level includes a dedicated office, formal dining room, breakfast nook, and an open-concept great room with 4 bedrooms and 3 full bathrooms. Basement includes full bed and bath—great for guests or multi-gen living plus a large rec room. Kitchen updates include farmhouse sink, gas stove, built-in microwave, and custom cabinets with pull-out drawers. Enjoy privacy with no backyard neighbors, a large yard, garden space, storage shed, and a covered back patio for relaxing or entertaining outdoors. New roof (2024), furnace & A/C, tankless water heater & softener (2023). No Neighbors behind the house. Conveniently located near shopping, The Village at Meridian, schools, parks, walking trails and more—this home blends comfort, style, and convenience in one exceptional package!
Contact an agent
Home facts
- Year built:2001
- Listing ID #:98951007
- Added:160 day(s) ago
- Updated:November 21, 2025 at 04:08 PM
Rooms and interior
- Bedrooms:5
- Total bathrooms:4
- Full bathrooms:4
- Living area:3,191 sq. ft.
Heating and cooling
- Cooling:Central Air
- Heating:Forced Air, Natural Gas
Structure and exterior
- Roof:Composition
- Year built:2001
- Building area:3,191 sq. ft.
- Lot area:0.23 Acres
Schools
- High school:Centennial
- Middle school:Lowell Scott Middle
- Elementary school:Pioneer
Utilities
- Water:City Service
Finances and disclosures
- Price:$699,900
- Price per sq. ft.:$219.34
- Tax amount:$3,410 (2024)
New listings near 5095 N Blue Ash Ave
- New
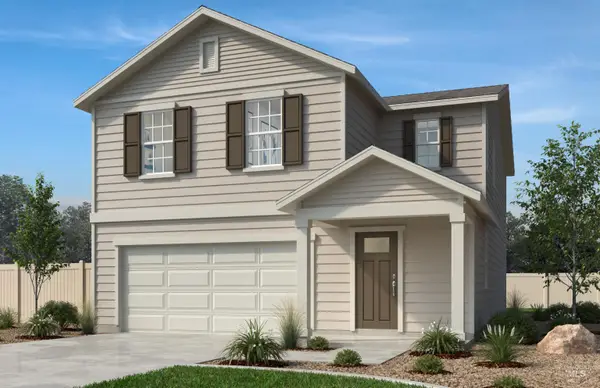 $409,328Active3 beds 3 baths2,070 sq. ft.
$409,328Active3 beds 3 baths2,070 sq. ft.7869 E Hilton Head St, Nampa, ID 83687
MLS# 98968083Listed by: HOMES OF IDAHO - Open Sun, 1 to 4pmNew
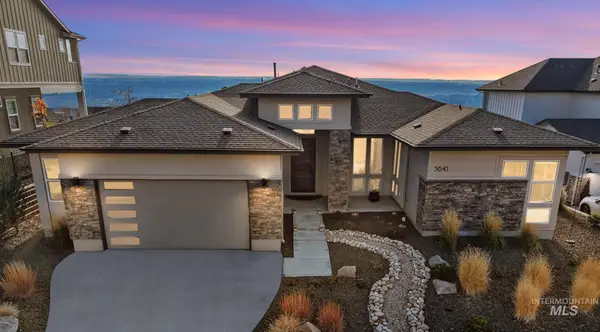 $1,350,000Active4 beds 3 baths2,974 sq. ft.
$1,350,000Active4 beds 3 baths2,974 sq. ft.5645 E Foxgrove Dr, Boise, ID 83716
MLS# 98968081Listed by: RE/MAX EXECUTIVES - New
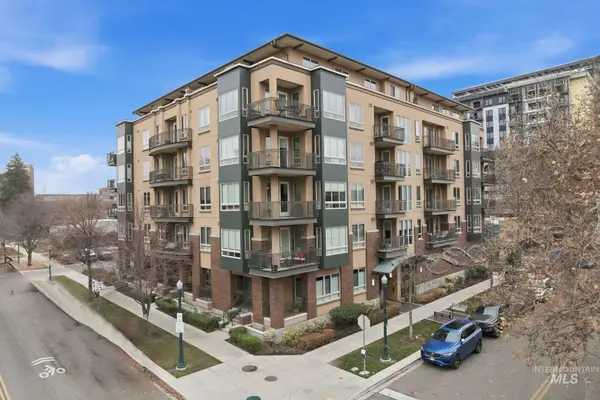 $524,999Active1 beds 1 baths877 sq. ft.
$524,999Active1 beds 1 baths877 sq. ft.323 W Jefferson #303, Boise, ID 83702
MLS# 98968079Listed by: PREMIER GROUP REALTY WEST - New
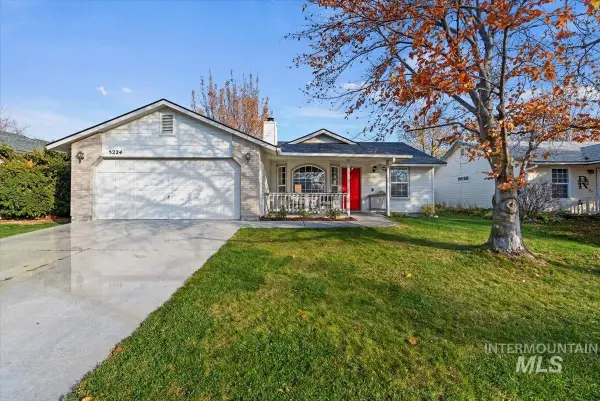 $430,000Active3 beds 2 baths1,122 sq. ft.
$430,000Active3 beds 2 baths1,122 sq. ft.5224 S Yarrow Ave, Boise, ID 83716
MLS# 98968071Listed by: HOMES OF IDAHO - New
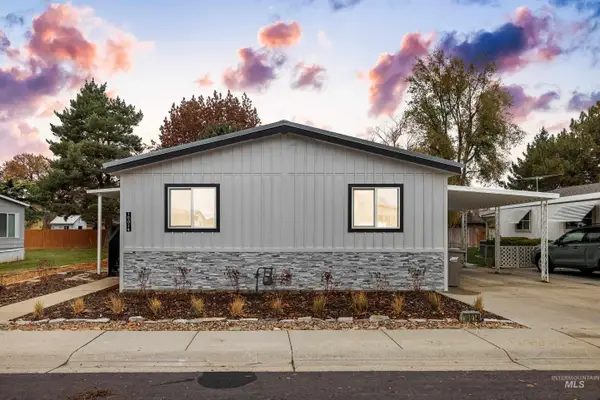 $149,900Active3 beds 2 baths1,248 sq. ft.
$149,900Active3 beds 2 baths1,248 sq. ft.10014 Dewitt Lane, Boise, ID 83704
MLS# 98968069Listed by: SILVERCREEK REALTY GROUP - New
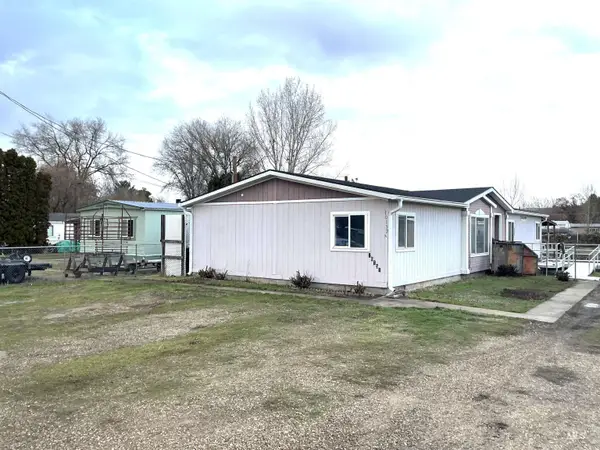 $349,900Active3 beds 2 baths1,742 sq. ft.
$349,900Active3 beds 2 baths1,742 sq. ft.10132 W Maymie, Boise, ID 83714
MLS# 98968065Listed by: SILVERCREEK REALTY GROUP - New
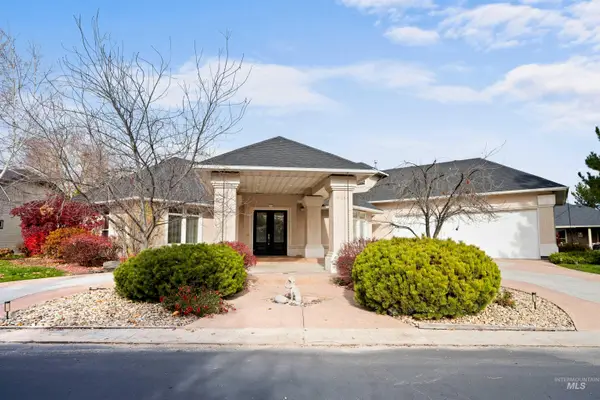 $1,229,000Active4 beds 4 baths3,438 sq. ft.
$1,229,000Active4 beds 4 baths3,438 sq. ft.9318 W Pandion Court, Boise, ID 83703
MLS# 98968057Listed by: GROUP ONE SOTHEBY'S INT'L REALTY - Open Sat, 12 to 2pmNew
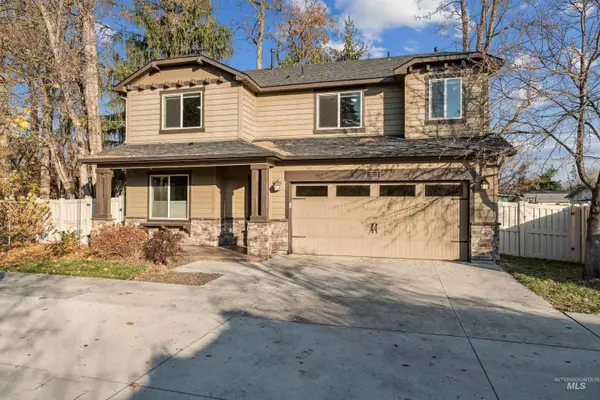 $729,000Active4 beds 3 baths2,238 sq. ft.
$729,000Active4 beds 3 baths2,238 sq. ft.3822 W Magnolia Lane, Boise, ID 83703
MLS# 98968060Listed by: KELLER WILLIAMS REALTY BOISE - New
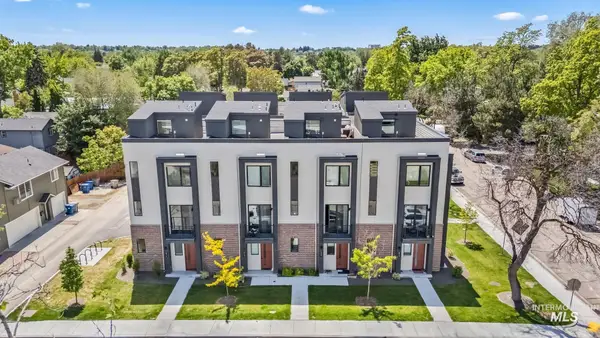 $1,950,000Active8 beds 12 baths1,604 sq. ft.
$1,950,000Active8 beds 12 baths1,604 sq. ft.2935-2947 W Jordan St., Boise, ID 83702
MLS# 98968064Listed by: EXP REALTY, LLC - New
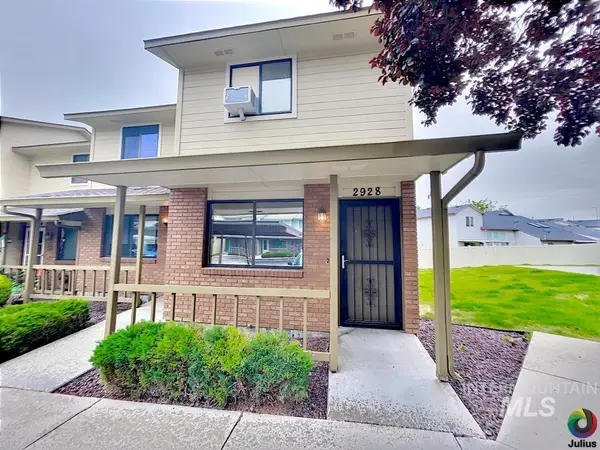 $295,000Active2 beds 2 baths840 sq. ft.
$295,000Active2 beds 2 baths840 sq. ft.2928 S Abbs Lane, Boise, ID 83705
MLS# 98968028Listed by: NAI SELECT, LLC
