5141 N Samson Ave, Boise, ID 83704
Local realty services provided by:Better Homes and Gardens Real Estate 43° North
5141 N Samson Ave,Boise, ID 83704
$529,950
- 4 Beds
- 2 Baths
- 2,072 sq. ft.
- Single family
- Active
Listed by: joel andersonMain: 208-672-9000
Office: keller williams realty boise
MLS#:98958801
Source:ID_IMLS
Price summary
- Price:$529,950
- Price per sq. ft.:$255.77
- Monthly HOA dues:$20.83
About this home
Spacious and well-cared-for single-level 4 bedroom home with a 3-car garage located in West Boise, offered by the original owner. Peace of mind with an update 50 year roof and exterior paint. The thoughtful split-bedroom layout separates the primary suite from the secondary bedrooms, offering privacy and functionality. Interior features include vaulted ceilings, a large great room, and an open-concept kitchen with breakfast bar and generous cabinet space. New carpet has been installed, and the home is move-in ready. The primary suite includes a walk-in closet, dual vanities, and a walk-in shower. The exterior boasts mature landscaping, a fully fenced backyard, and a covered patio ideal for outdoor enjoyment. Located in an established neighborhood with convenient access to schools, shopping, restaurants, and recreational amenities.
Contact an agent
Home facts
- Year built:1991
- Listing ID #:98958801
- Added:92 day(s) ago
- Updated:November 21, 2025 at 04:08 PM
Rooms and interior
- Bedrooms:4
- Total bathrooms:2
- Full bathrooms:2
- Living area:2,072 sq. ft.
Heating and cooling
- Cooling:Central Air
- Heating:Forced Air, Natural Gas
Structure and exterior
- Roof:Architectural Style
- Year built:1991
- Building area:2,072 sq. ft.
- Lot area:0.25 Acres
Schools
- High school:Centennial
- Middle school:Lowell Scott Middle
- Elementary school:McMillan
Utilities
- Water:City Service
Finances and disclosures
- Price:$529,950
- Price per sq. ft.:$255.77
- Tax amount:$2,303 (2024)
New listings near 5141 N Samson Ave
- New
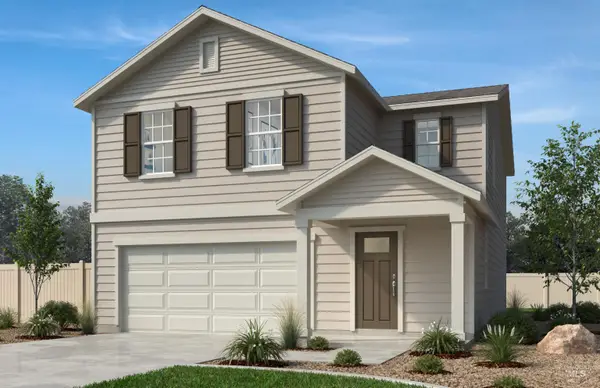 $409,328Active3 beds 3 baths2,070 sq. ft.
$409,328Active3 beds 3 baths2,070 sq. ft.7869 E Hilton Head St, Nampa, ID 83687
MLS# 98968083Listed by: HOMES OF IDAHO - Open Sun, 1 to 4pmNew
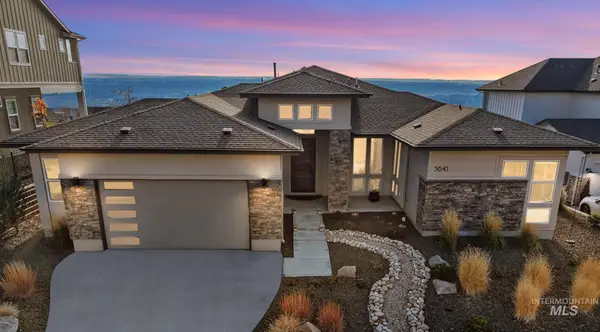 $1,350,000Active4 beds 3 baths2,974 sq. ft.
$1,350,000Active4 beds 3 baths2,974 sq. ft.5645 E Foxgrove Dr, Boise, ID 83716
MLS# 98968081Listed by: RE/MAX EXECUTIVES - New
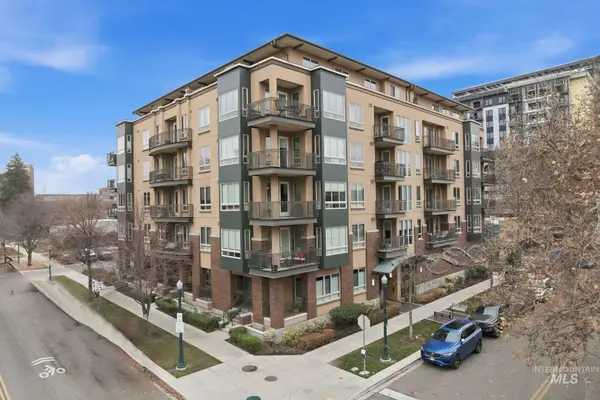 $524,999Active1 beds 1 baths877 sq. ft.
$524,999Active1 beds 1 baths877 sq. ft.323 W Jefferson #303, Boise, ID 83702
MLS# 98968079Listed by: PREMIER GROUP REALTY WEST - New
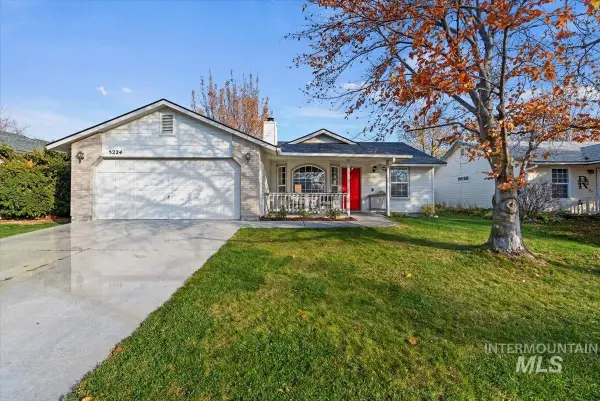 $430,000Active3 beds 2 baths1,122 sq. ft.
$430,000Active3 beds 2 baths1,122 sq. ft.5224 S Yarrow Ave, Boise, ID 83716
MLS# 98968071Listed by: HOMES OF IDAHO - New
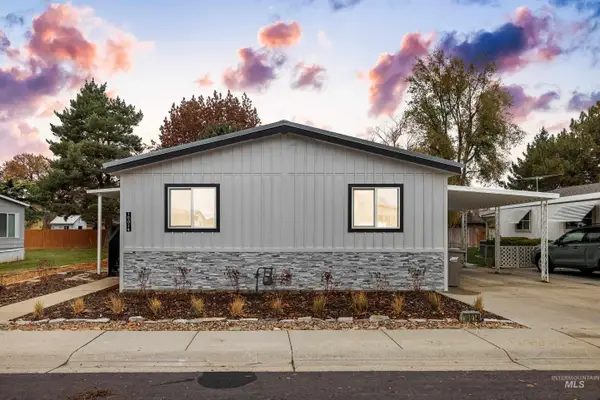 $149,900Active3 beds 2 baths1,248 sq. ft.
$149,900Active3 beds 2 baths1,248 sq. ft.10014 Dewitt Lane, Boise, ID 83704
MLS# 98968069Listed by: SILVERCREEK REALTY GROUP - New
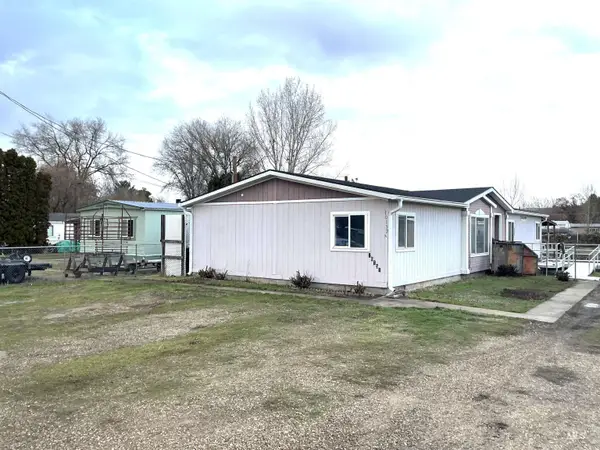 $349,900Active3 beds 2 baths1,742 sq. ft.
$349,900Active3 beds 2 baths1,742 sq. ft.10132 W Maymie, Boise, ID 83714
MLS# 98968065Listed by: SILVERCREEK REALTY GROUP - New
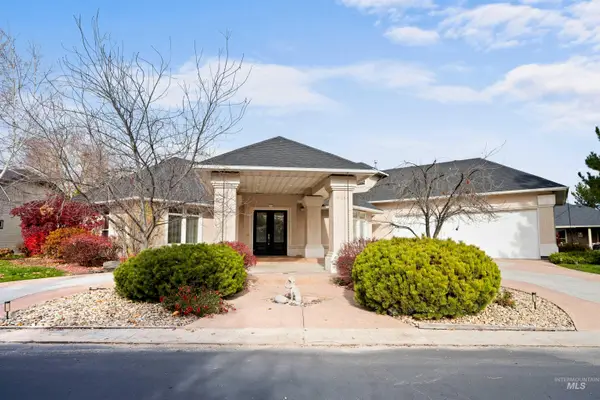 $1,229,000Active4 beds 4 baths3,438 sq. ft.
$1,229,000Active4 beds 4 baths3,438 sq. ft.9318 W Pandion Court, Boise, ID 83703
MLS# 98968057Listed by: GROUP ONE SOTHEBY'S INT'L REALTY - Open Sat, 12 to 2pmNew
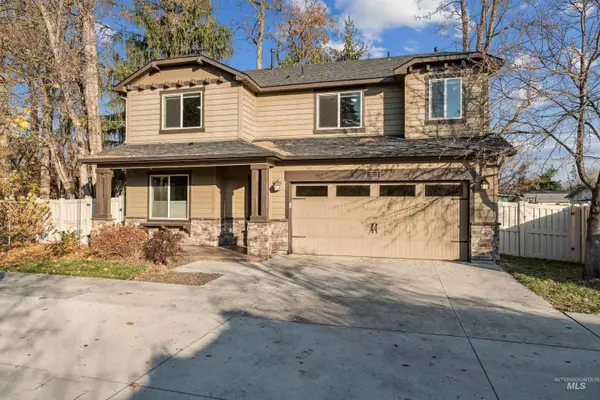 $729,000Active4 beds 3 baths2,238 sq. ft.
$729,000Active4 beds 3 baths2,238 sq. ft.3822 W Magnolia Lane, Boise, ID 83703
MLS# 98968060Listed by: KELLER WILLIAMS REALTY BOISE - New
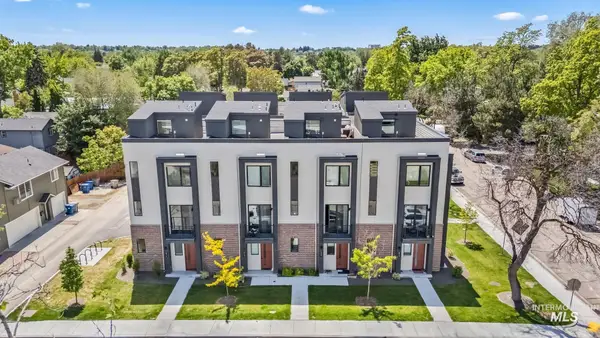 $1,950,000Active8 beds 12 baths1,604 sq. ft.
$1,950,000Active8 beds 12 baths1,604 sq. ft.2935-2947 W Jordan St., Boise, ID 83702
MLS# 98968064Listed by: EXP REALTY, LLC - New
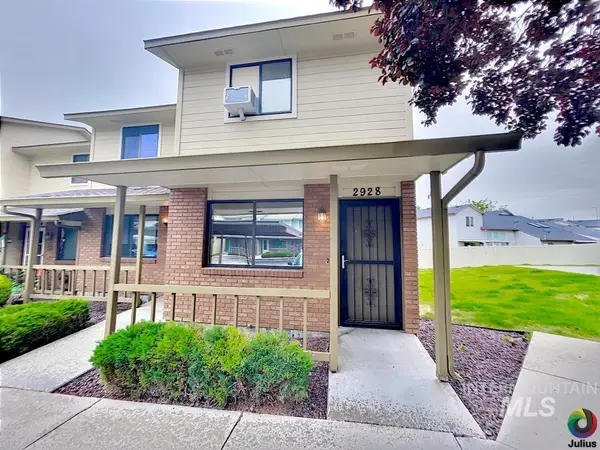 $295,000Active2 beds 2 baths840 sq. ft.
$295,000Active2 beds 2 baths840 sq. ft.2928 S Abbs Lane, Boise, ID 83705
MLS# 98968028Listed by: NAI SELECT, LLC
