5197 S Cree Circle, Boise, ID 83709
Local realty services provided by:Better Homes and Gardens Real Estate 43° North
Listed by:cameron williams
Office:1st place realty, llc.
MLS#:98955793
Source:ID_IMLS
Price summary
- Price:$1,070,000
- Price per sq. ft.:$259.96
About this home
Stunning luxury custom home on nearly an acre with park-like landscaping! Current price is well below a July 2025 bank appraisal. This single-level beauty features three large bedrooms, four full bathrooms, and a spacious second-level recreation room. Enjoy a gourmet kitchen with granite countertops, walk-in pantry, and direct access to the covered patio with natural gas BBQ. The open-beamed great room and vaulted entry create a warm, inviting atmosphere, while the private theater room with surround sound, projector, and tiered seating is perfect for movie nights. Oversized 4+ car garage with workshop and oversized doors offers incredible storage and functionality. Outside, you’ll find lush landscaping, concrete curbing, fruit trees, a garden area, full irrigation, and storage sheds. Built in 2007 and with extensive updates including dual HVACs, dual instant water heaters, roof, well, and much more—this home is truly better than new, turn-key and a must-see!
Contact an agent
Home facts
- Year built:2007
- Listing ID #:98955793
- Added:64 day(s) ago
- Updated:September 27, 2025 at 01:36 AM
Rooms and interior
- Bedrooms:3
- Total bathrooms:4
- Full bathrooms:4
- Living area:4,116 sq. ft.
Heating and cooling
- Cooling:Central Air
- Heating:Forced Air, Heat Pump, Natural Gas
Structure and exterior
- Roof:Architectural Style
- Year built:2007
- Building area:4,116 sq. ft.
- Lot area:0.98 Acres
Schools
- High school:Mountain View
- Middle school:Lake Hazel
- Elementary school:Desert Sage
Utilities
- Water:Well
- Sewer:Septic Tank
Finances and disclosures
- Price:$1,070,000
- Price per sq. ft.:$259.96
- Tax amount:$2,585 (2024)
New listings near 5197 S Cree Circle
- New
 $389,900Active3 beds 2 baths1,124 sq. ft.
$389,900Active3 beds 2 baths1,124 sq. ft.2941 S Ladera, Boise, ID 83705
MLS# 98963050Listed by: KELLER WILLIAMS REALTY BOISE - New
 $524,900Active3 beds 3 baths1,976 sq. ft.
$524,900Active3 beds 3 baths1,976 sq. ft.4494 S Seabiscuit Ave, Boise, ID 83709
MLS# 98963051Listed by: SILVERCREEK REALTY GROUP - New
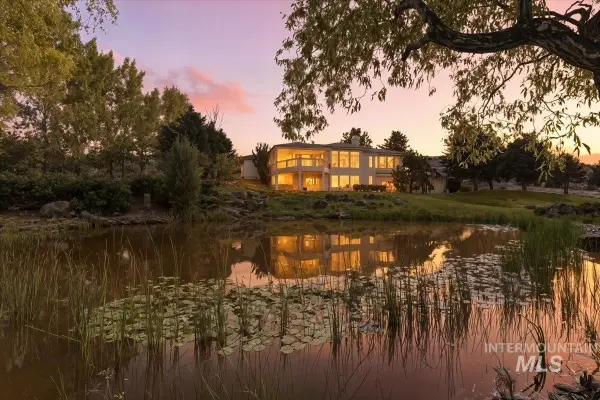 $1,550,000Active4 beds 4 baths3,358 sq. ft.
$1,550,000Active4 beds 4 baths3,358 sq. ft.6953 W Hollilynn Drive, Boise, ID 83709
MLS# 98963027Listed by: EQUITY NORTHWEST REAL ESTATE - New
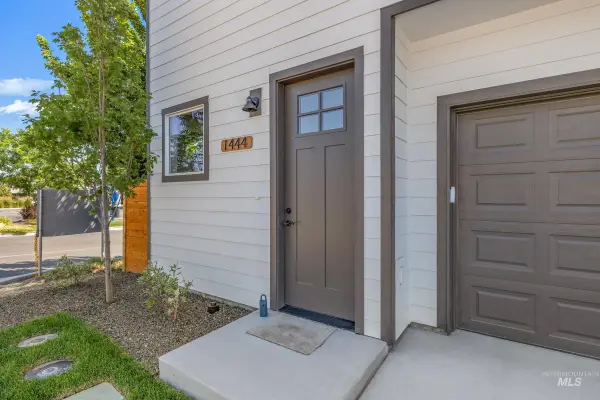 $349,900Active2 beds 3 baths1,120 sq. ft.
$349,900Active2 beds 3 baths1,120 sq. ft.1427 N Bluffs Ridge Lane, Boise, ID 83704
MLS# 98963029Listed by: JPAR LIVE LOCAL - New
 $339,900Active2 beds 1 baths1,152 sq. ft.
$339,900Active2 beds 1 baths1,152 sq. ft.5207 W Peg St, Boise, ID 83706
MLS# 98963034Listed by: 208 PROPERTIES REALTY GROUP - New
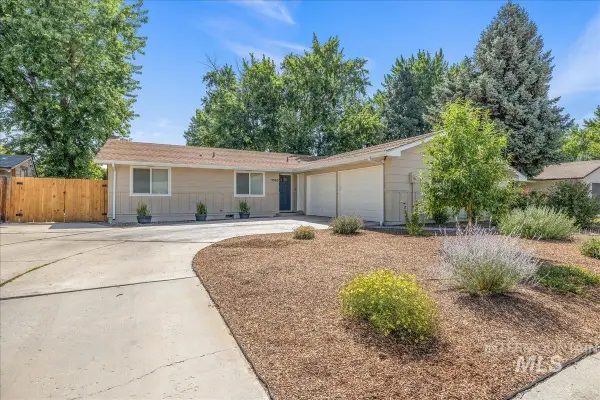 $499,900Active3 beds 2 baths1,336 sq. ft.
$499,900Active3 beds 2 baths1,336 sq. ft.3526 S Ticonderoga Way, Boise, ID 83706
MLS# 98963006Listed by: JPAR LIVE LOCAL - New
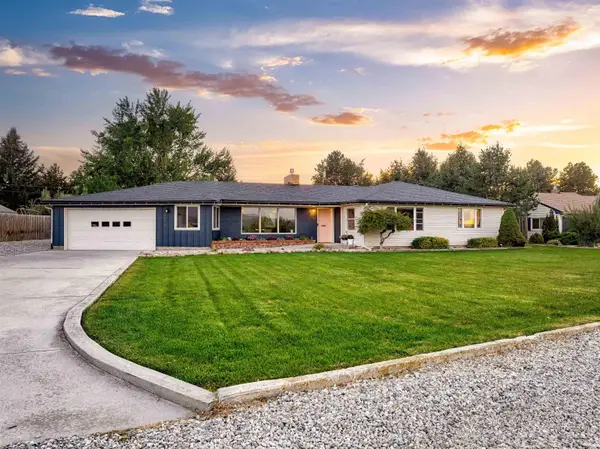 $824,997Active4 beds 3 baths2,252 sq. ft.
$824,997Active4 beds 3 baths2,252 sq. ft.4803 Mountain View Dr, Boise, ID 83704
MLS# 98963015Listed by: JPAR LIVE LOCAL - Open Sun, 11am to 1pmNew
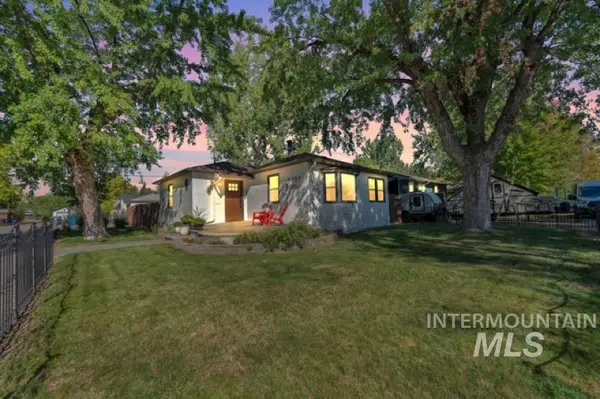 $399,997Active2 beds 1 baths888 sq. ft.
$399,997Active2 beds 1 baths888 sq. ft.2324 W Ona St, Boise, ID 83705
MLS# 98963018Listed by: BOISE PREMIER REAL ESTATE - Open Sat, 11am to 1pmNew
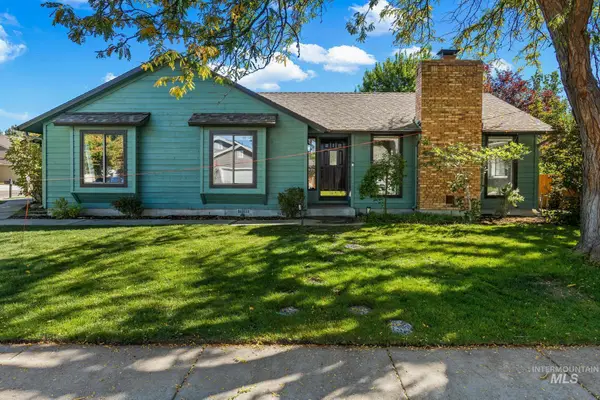 $649,999Active3 beds 2 baths1,646 sq. ft.
$649,999Active3 beds 2 baths1,646 sq. ft.497 E Old Saybrook Dr, Boise, ID 83706
MLS# 98962996Listed by: KELLER WILLIAMS REALTY BOISE - New
 $405,000Active3 beds 2 baths1,315 sq. ft.
$405,000Active3 beds 2 baths1,315 sq. ft.8806 W Midland St, Boise, ID 83704
MLS# 98963002Listed by: SILVERCREEK REALTY GROUP
